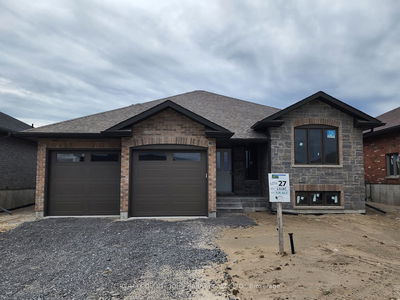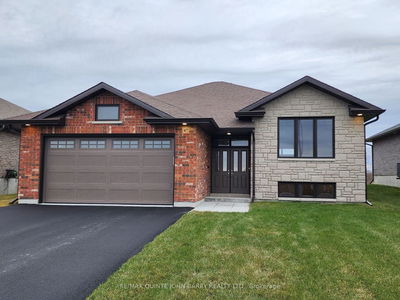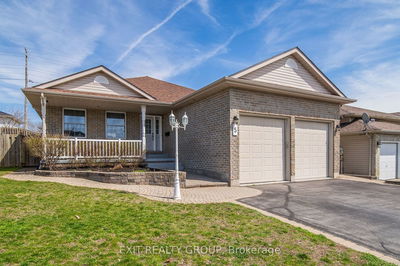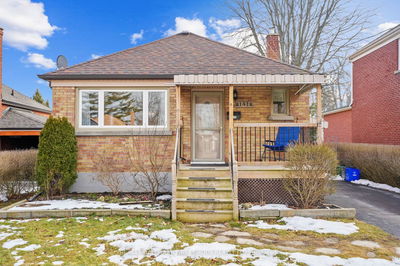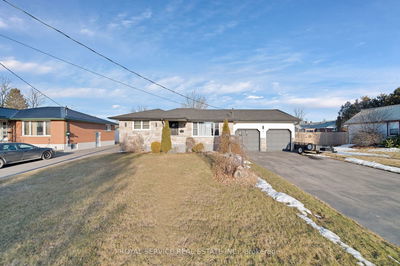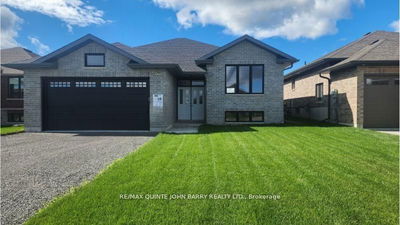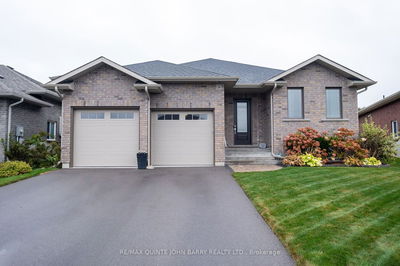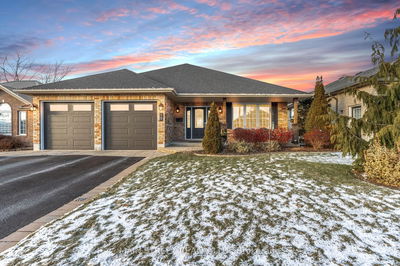New home to be built by Award winning Klemencic Homes in Hillside Meadows located at the west end of Trenton. This beautiful, three bedroom, fully bricked Hickory Model is 1456 sq ft and offers open concept principal rooms with a 9' tray ceiling in the great room, a modern kitchen with an island and a large eating area with a walk-out to the deck and sodded yard. The main level ahs a master bedroom with a walk-in closet and a 3pc ensuite, two additional bedrooms and a 4pc bathroom. Enjoy the convenience and comfort of a main floor laundry room, central gas heat, central air conditioning and indoor access to the two car garage. The lower level has the option to be finished with a recreation room, two more bedrooms and 4pc bathroom. great location within 5 minutes to the 401 and in close proximity to elementary and secondary schools, commercial plazas with restaurants, Tim Hortons, Walmart, medical and dental offices, retail and service establishments.
Property Features
- Date Listed: Wednesday, March 27, 2024
- City: Quinte West
- Major Intersection: Dundas St W To 2nd Dughill Rd To Hillside Meadows
- Full Address: Lot 25-85 Hillside Meadow Drive W, Quinte West, K8V 0J5, Ontario, Canada
- Kitchen: Main
- Listing Brokerage: Re/Max Quinte John Barry Realty Ltd. - Disclaimer: The information contained in this listing has not been verified by Re/Max Quinte John Barry Realty Ltd. and should be verified by the buyer.




