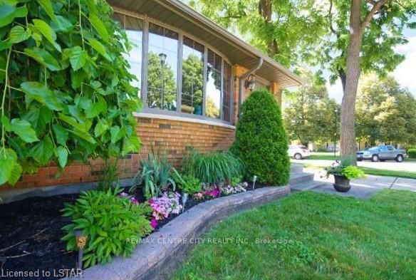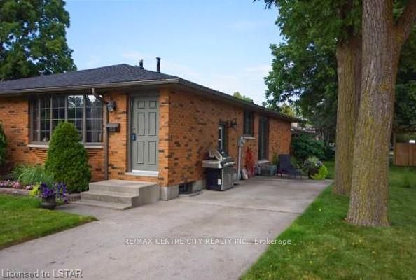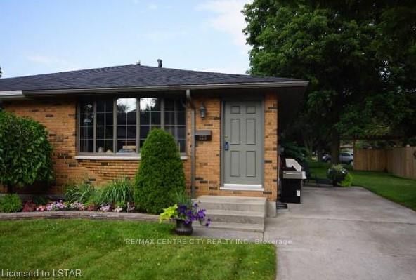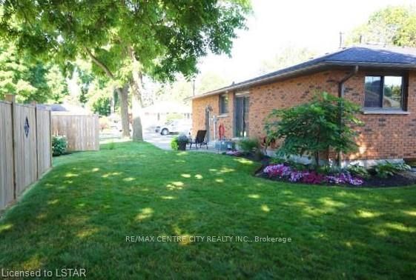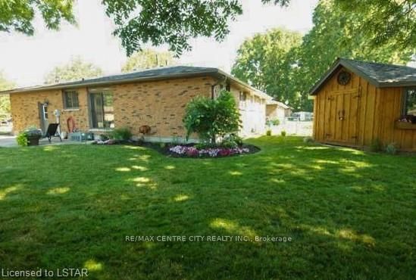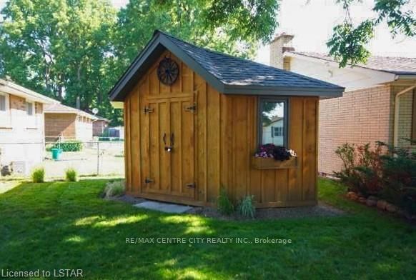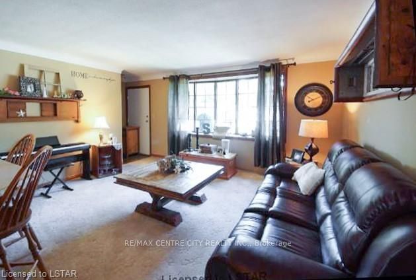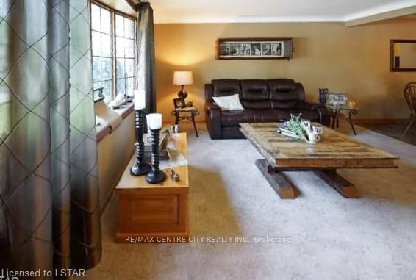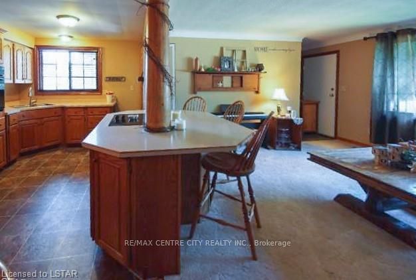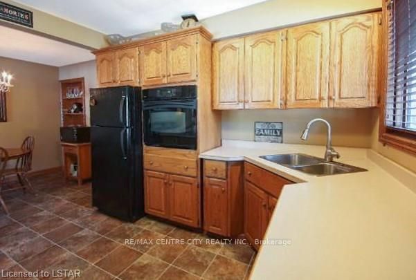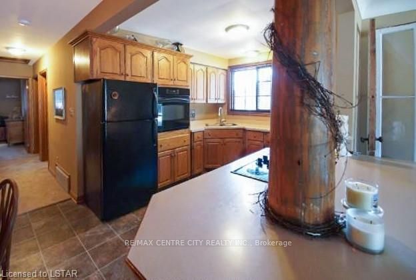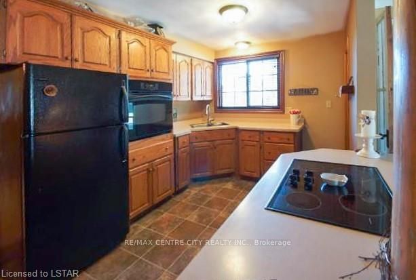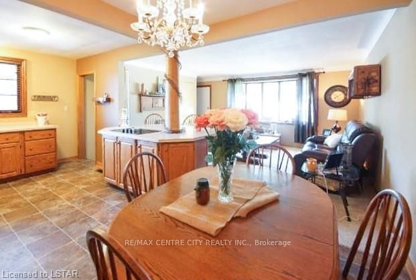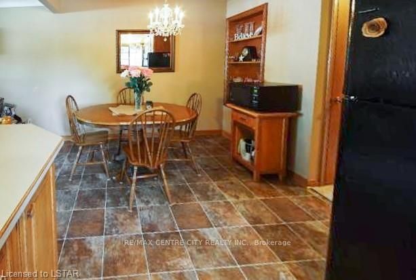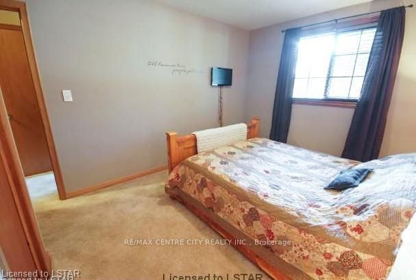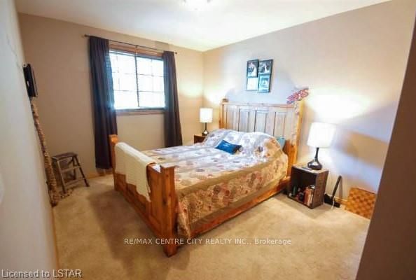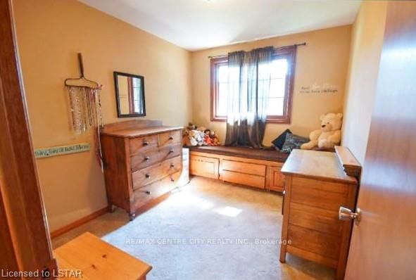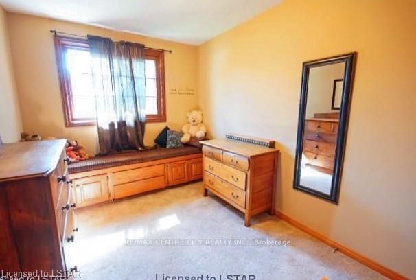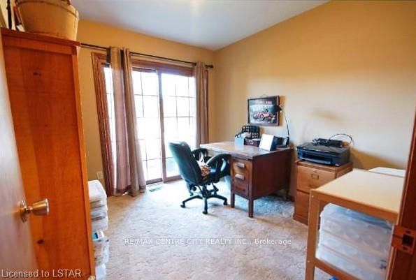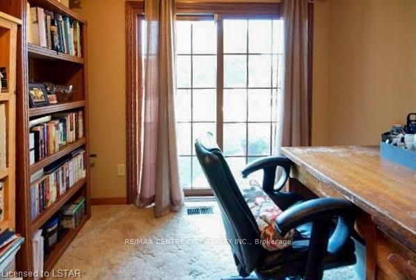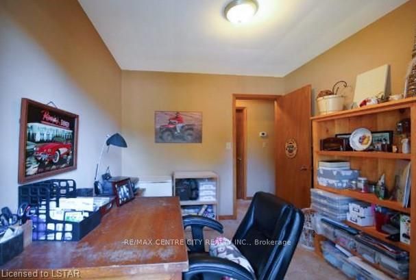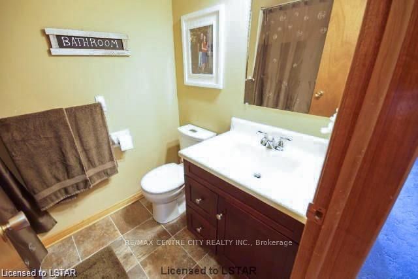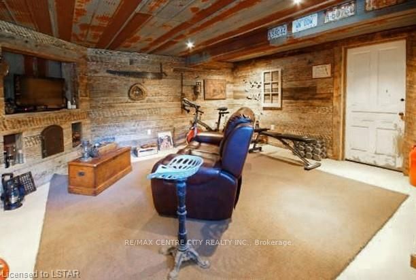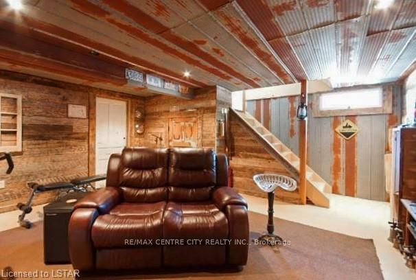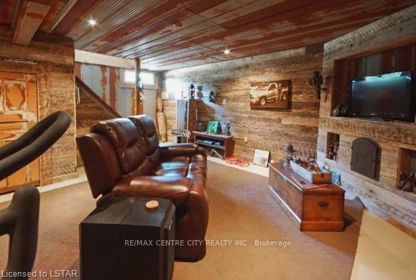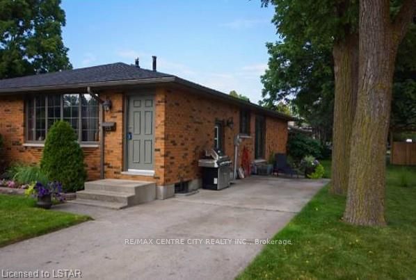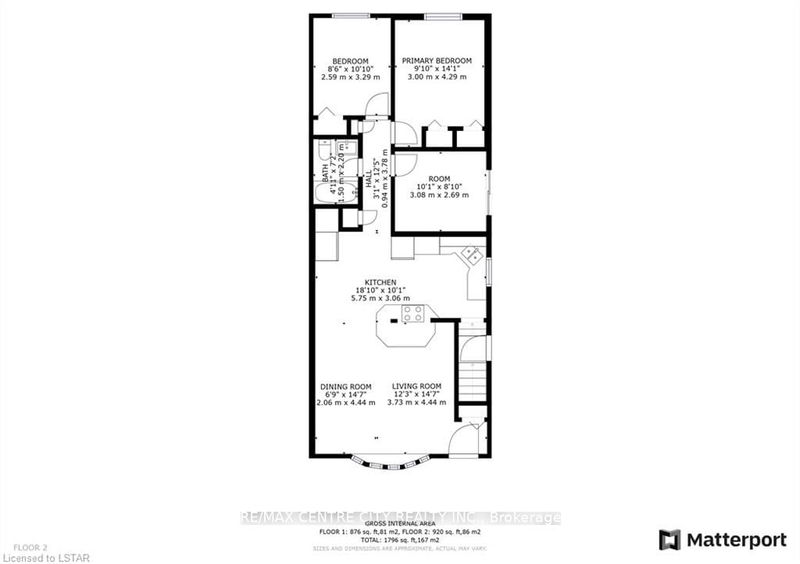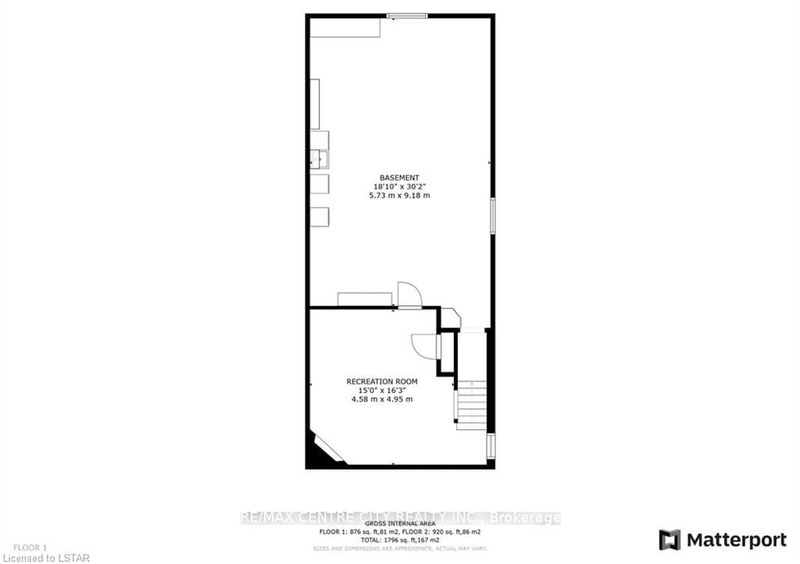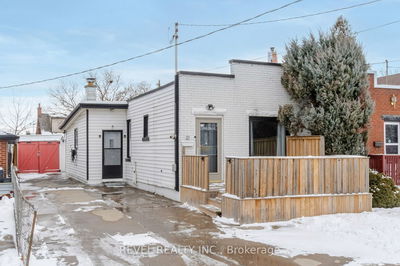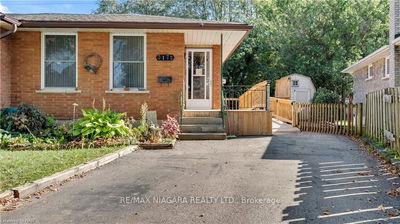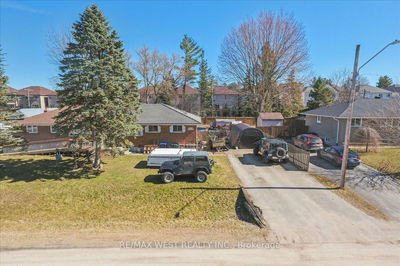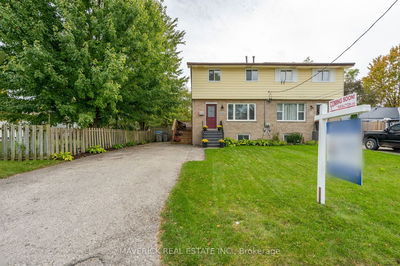One storey semi on a very private North end cul-de-sac. 3 bedroom, 1 bath on a beautifully landscaped corner lot. Open kitchen with oak cabinets and central island that overlooks large family room with bay window. Many updates including; all main level windows, freshly painted neutral tones, bathroom and interior doors. Photos were taken before new flooring was installed in the living dinning area and 3 bedrooms. One of the bedrooms has a sliding glass door. Lower level is partially finished with custom rustic country theme rec room. Large open unfinished space with rough in for a second bathroom and laundry room. Established dead end street with mature shade trees, this gem cloud be yours.
Property Features
- Date Listed: Tuesday, March 05, 2024
- Virtual Tour: View Virtual Tour for 223 Lamore Crescent
- City: Strathroy-Caradoc
- Neighborhood: NE
- Major Intersection: From Head St Turn East Onto Hull Rd, At The Stop S
- Full Address: 223 Lamore Crescent, Strathroy-Caradoc, N7G 3N8, Ontario, Canada
- Family Room: Ground
- Kitchen: Ground
- Family Room: Lower
- Listing Brokerage: Re/Max Centre City Realty Inc. - Disclaimer: The information contained in this listing has not been verified by Re/Max Centre City Realty Inc. and should be verified by the buyer.

