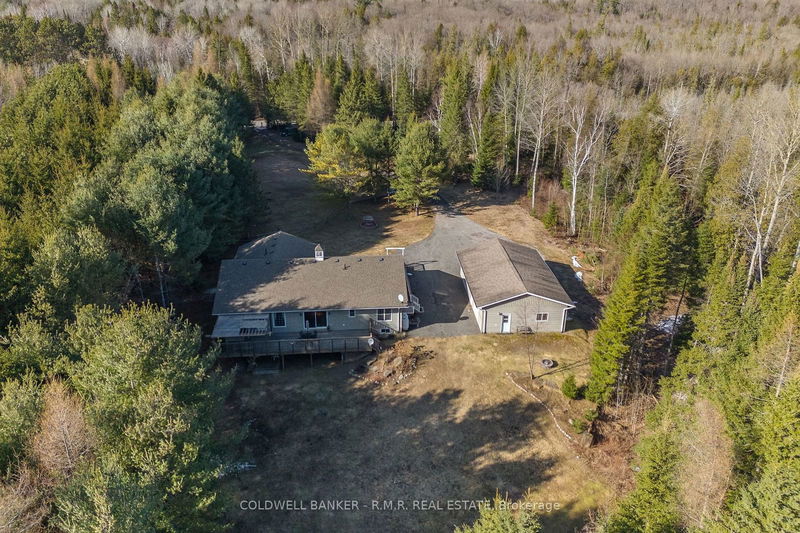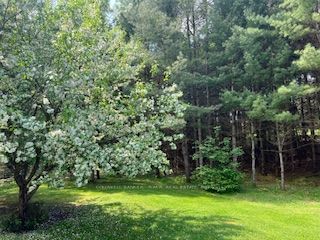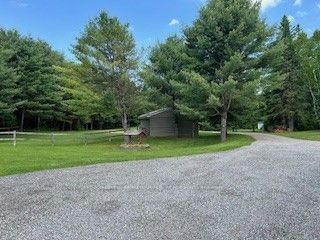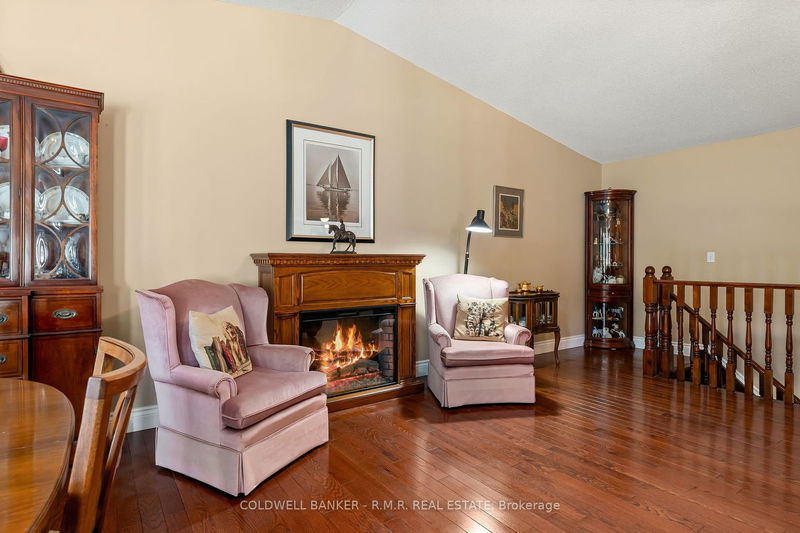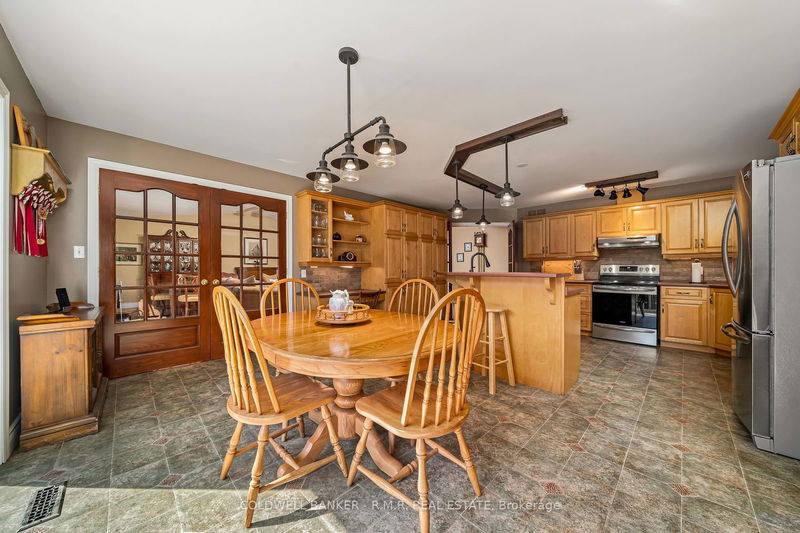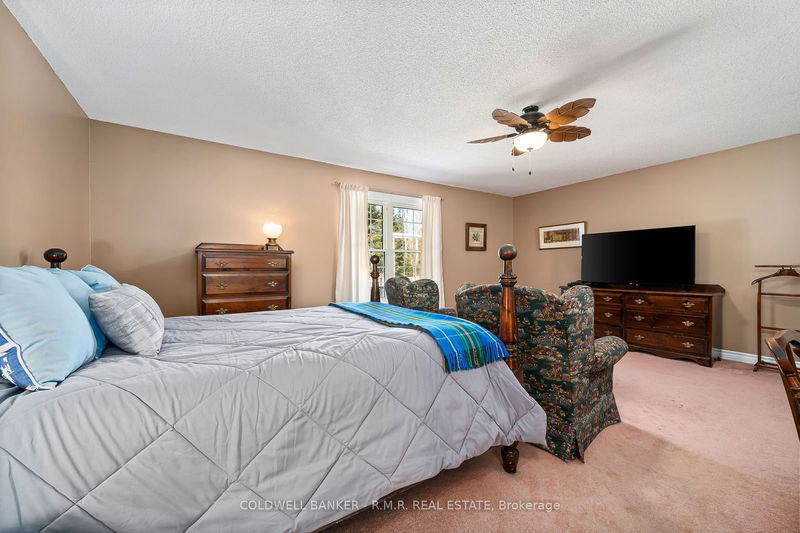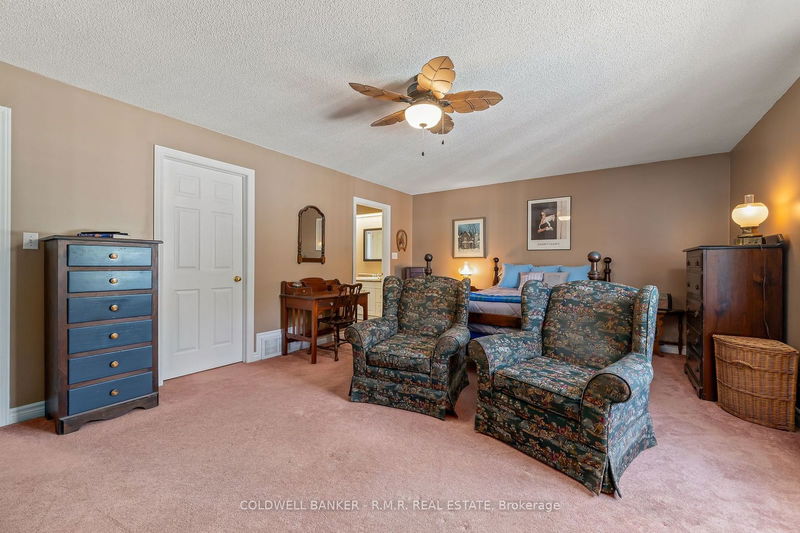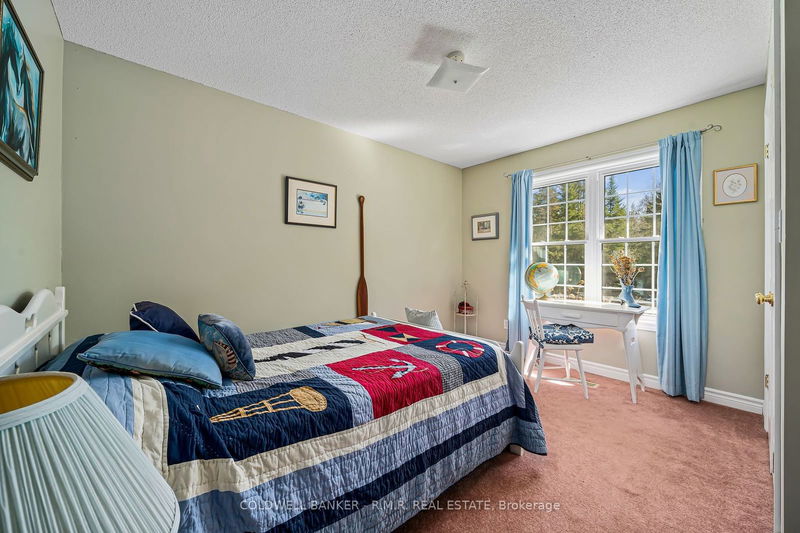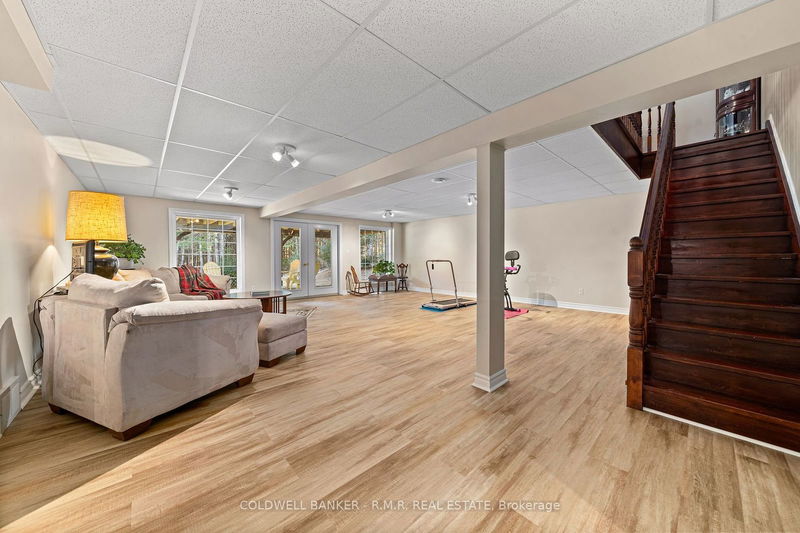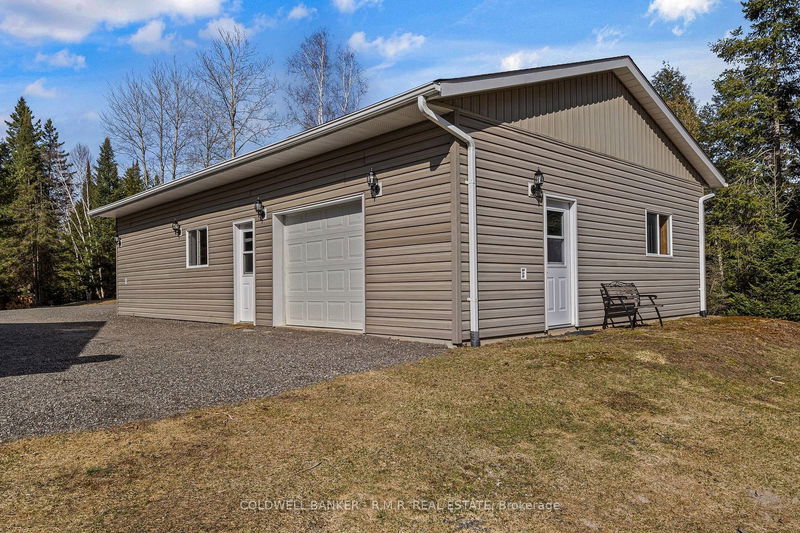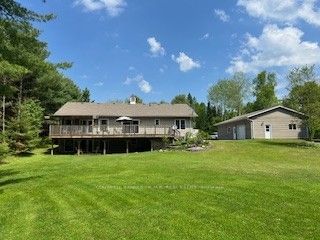Country Estate Property Just North of Beautiful Bobcaygeon Nestled on a Tranquil Treed Parcel just under 20 acres on a Paved Road. Custom Built in 2003 designed for Longevity and Versatility, Catering to a Variety of Lifestyles. With 5 bedrooms inc 3 w/Ensuite or Semi-Ensuite, a Den & Vaulted Ceilings, Open Concept Living Dining room, This Home is Ideal for a Growing Family, Working Professional, Inspired Entrepreneur or Multi- Generational Living. Main floor Laundry, Full Basement with Walkout. Workshop & Additional Storage Areas Offer Ample Space & Functionality. Modern Amenities With A/C, 200-amp Service, Generator Panel, Propane Furnace, Air Con & in Floor Hot Water Heating Fueled by an Outdoor Wood Furnace. Detached Garage has 3 Overhead Doors & 2 Bay Stalls (removable) for the Auto or Equestrian lover!
Property Features
- Date Listed: Thursday, March 28, 2024
- Virtual Tour: View Virtual Tour for 60 Crystal Lake Road E
- City: Galway-Cavendish and Harvey
- Neighborhood: Rural Galway-Cavendish and Harvey
- Full Address: 60 Crystal Lake Road E, Galway-Cavendish and Harvey, K0M 2A0, Ontario, Canada
- Living Room: Hardwood Floor, Vaulted Ceiling, W/O To Patio
- Kitchen: Centre Island
- Listing Brokerage: Coldwell Banker - R.M.R. Real Estate - Disclaimer: The information contained in this listing has not been verified by Coldwell Banker - R.M.R. Real Estate and should be verified by the buyer.





