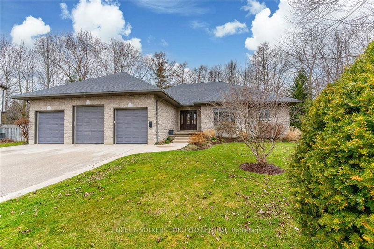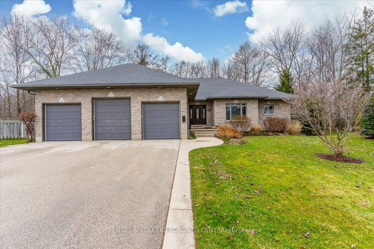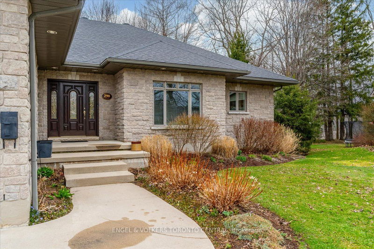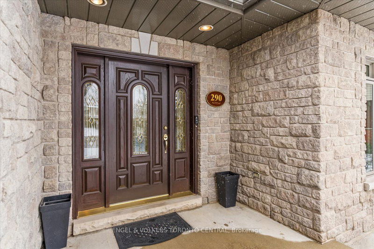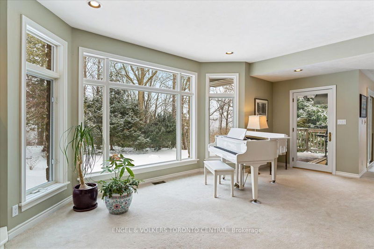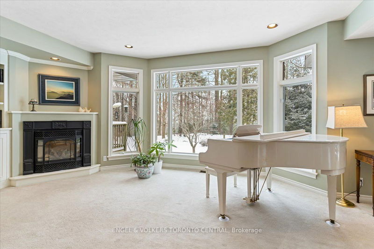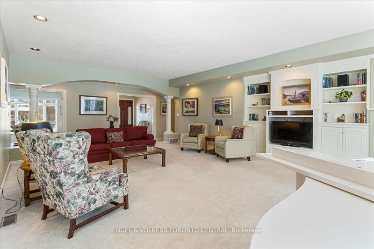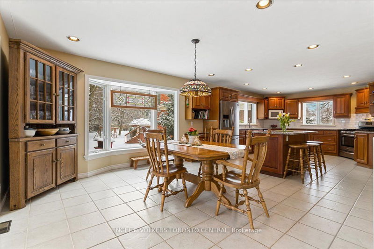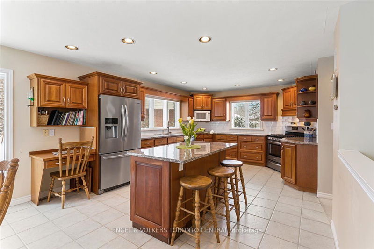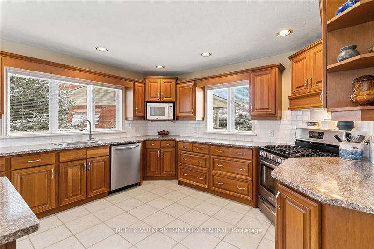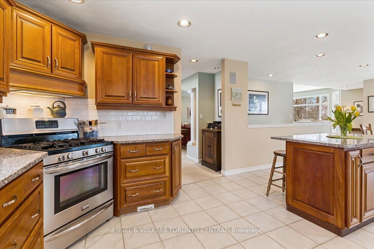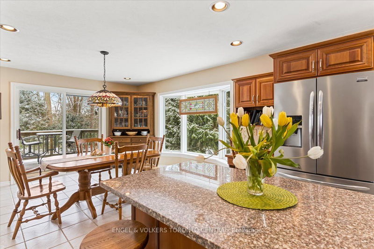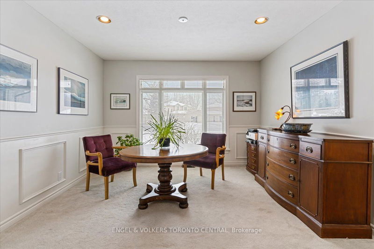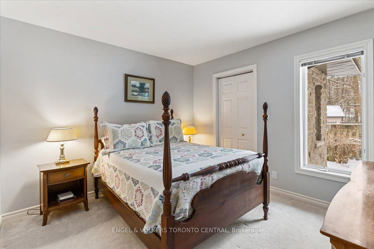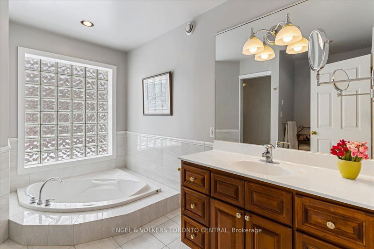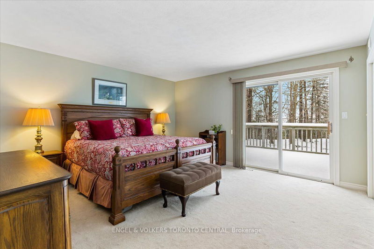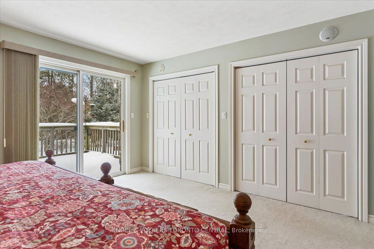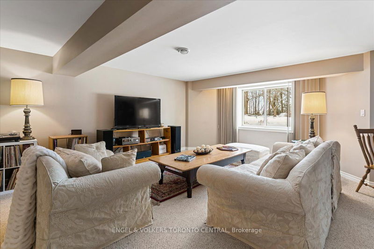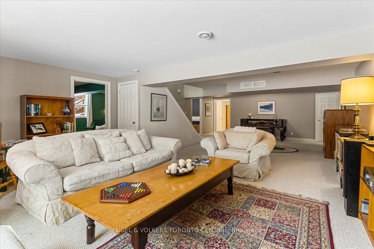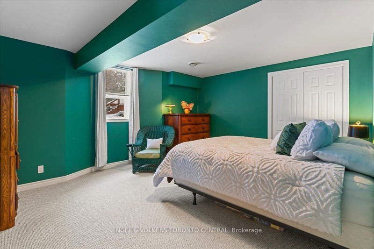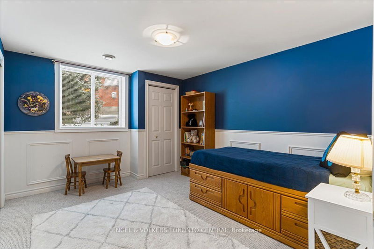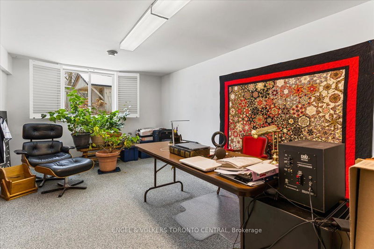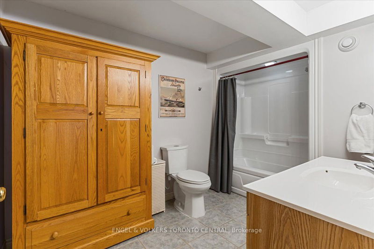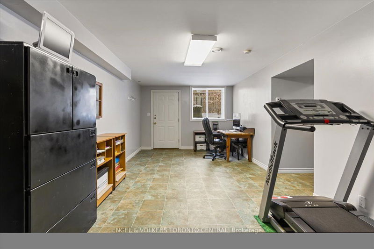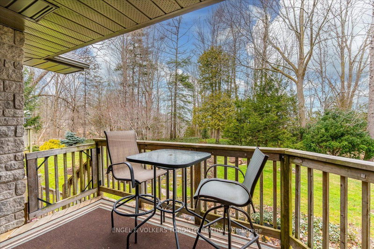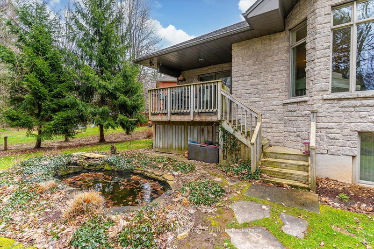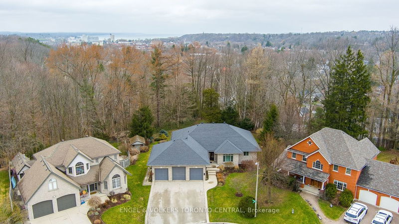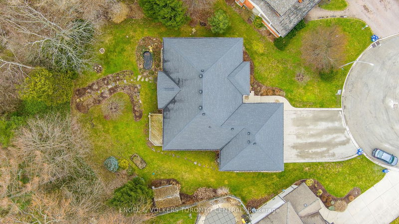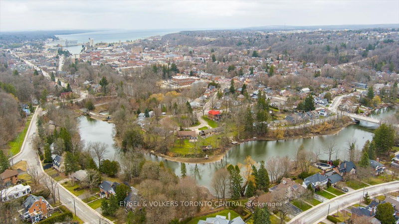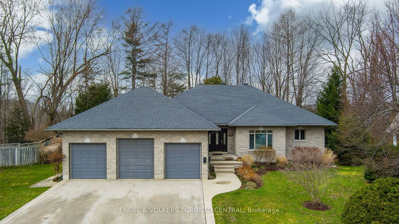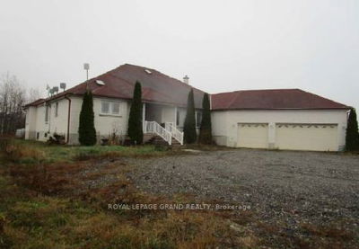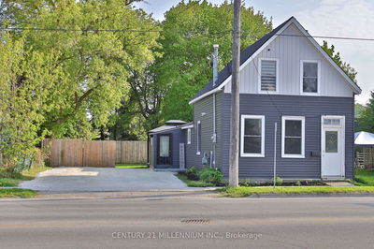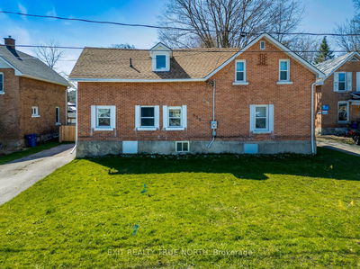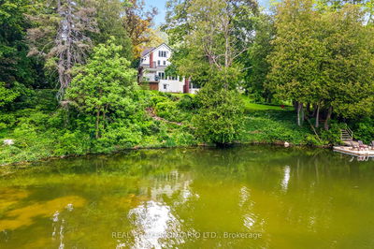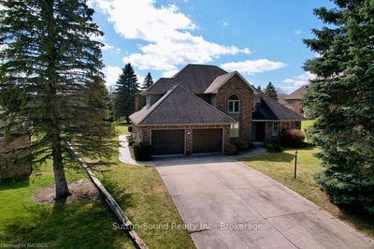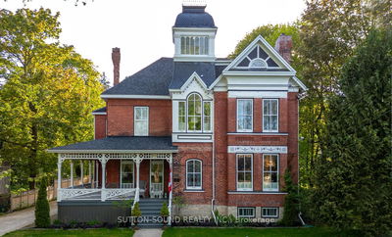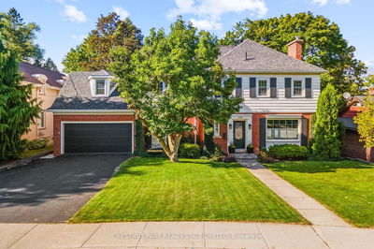Atop the west hill, overlooking the beautiful Georgian Bay City of Owen Sound sits this stately home within one of the most desired neighbourhoods. This area offers a mix of high-end homes, natural beauty, easy access to the amenities of the city and outdoor recreational activities. With approximately 4000 sqft of living space this home offers a spacious layout with elegant architecture. The main level features an oversized living room with natural gas fireplace and large windows overlooking the peaceful and secluded backyard, a large functional eat-in kitchen with Cherry wood custom cabinetry, granite countertops, with access to the covered back deck. The rest of the main level offers an office, 2pc bath, 2nd bedroom and primary suite with 4pc ensuite, laundry and its own deck. The oversized 3 car garage can be accessed via the main level or lower level. A highlight of the lower level are the large windows which allow for ample natural light within the 2 bedrooms, sprawling rec room, gym and mud room. The lower level is completed with a 4pc bath and workshop room. This is the first time this home has been offered on the market and it is a gem you won't want to miss.
Property Features
- Date Listed: Thursday, March 28, 2024
- Virtual Tour: View Virtual Tour for 290 3rd 'A' Street W
- City: Owen Sound
- Neighborhood: Owen Sound
- Full Address: 290 3rd 'A' Street W, Owen Sound, N4K 6Y7, Ontario, Canada
- Living Room: Fireplace
- Kitchen: Main
- Listing Brokerage: Engel & Volkers Toronto Central - Disclaimer: The information contained in this listing has not been verified by Engel & Volkers Toronto Central and should be verified by the buyer.

