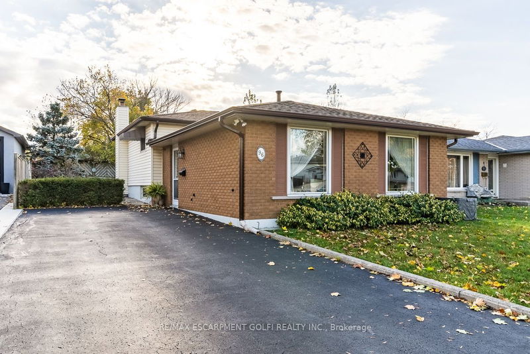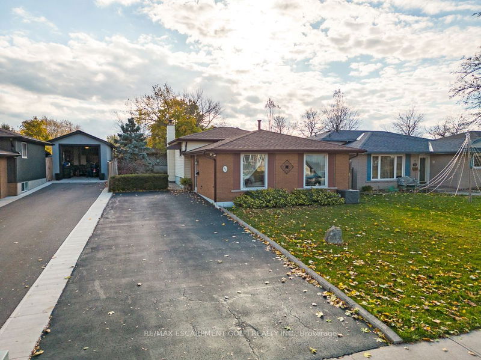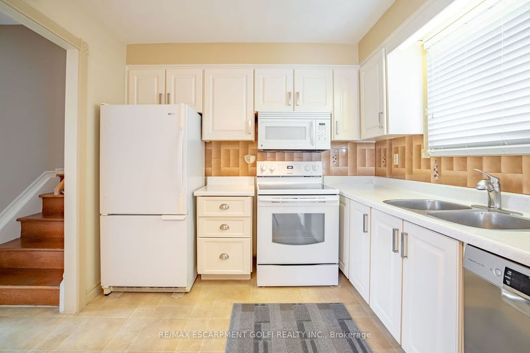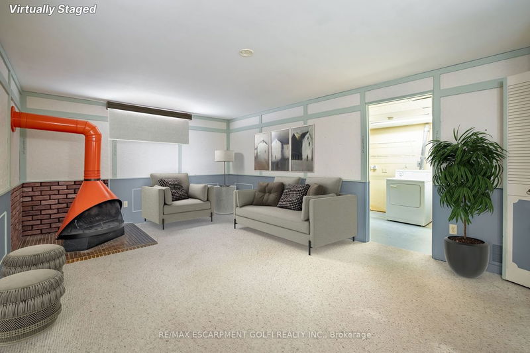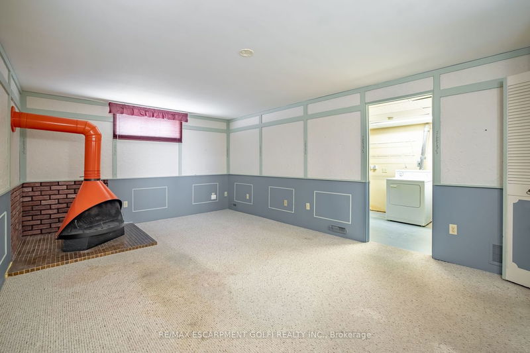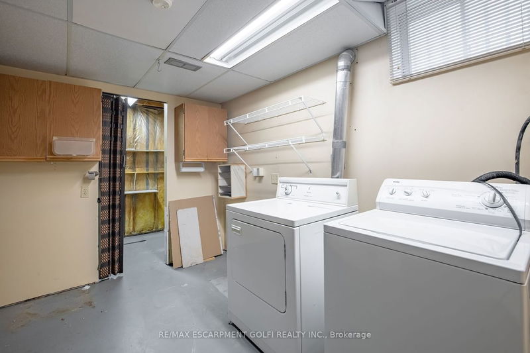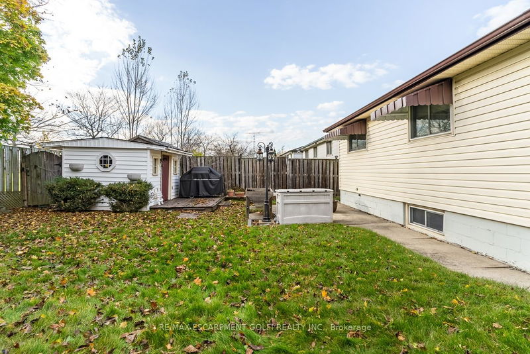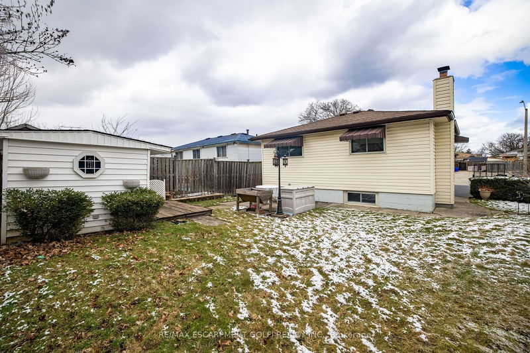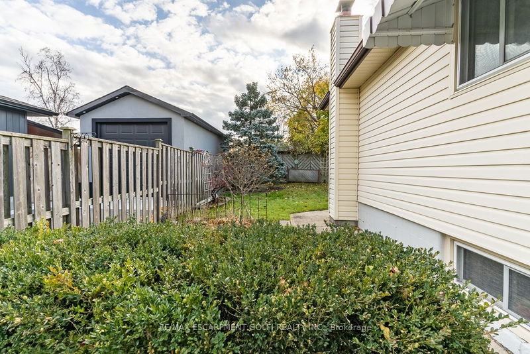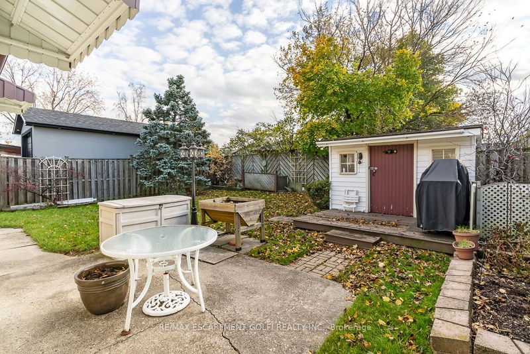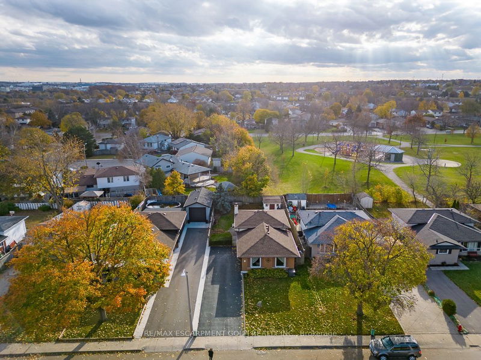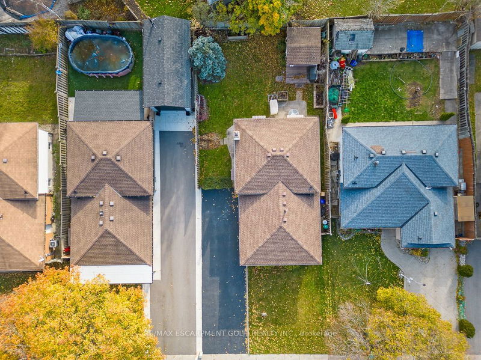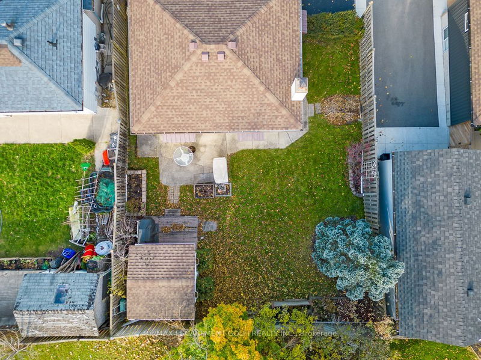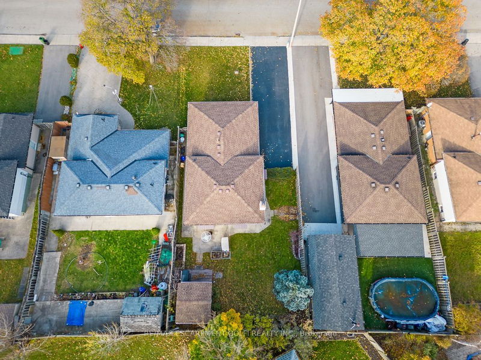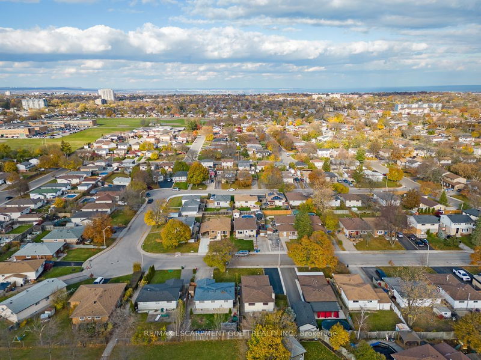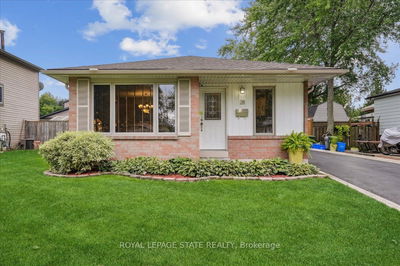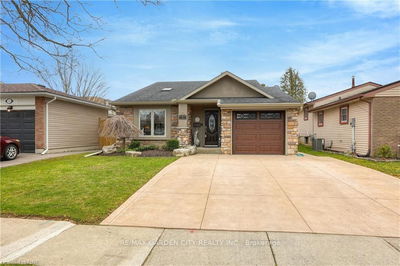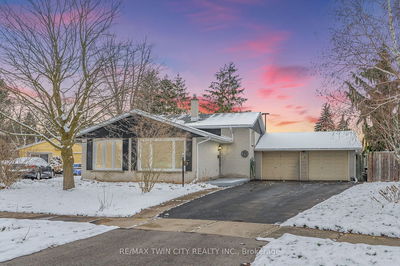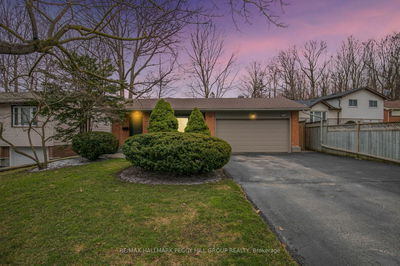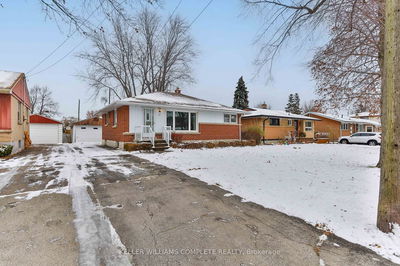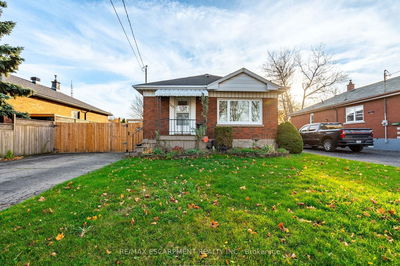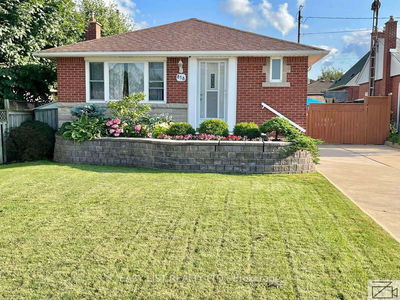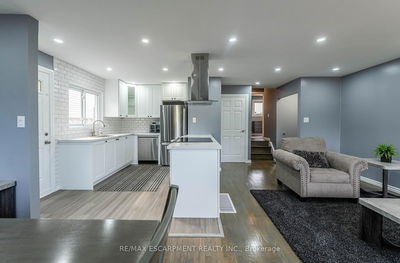Rare detached 3-level back split home in the prestigious Berrisfield neighborhood. Spacious 3-bed home, 1 bath, 1300+ sq ft. Large driveway, no rear neighbors, backs onto Berrisfield Park. Open floor plan, ideal for living/entertaining. Kitchen with painted cabinets, new dishwasher (2021).Sunlight streams through the large windows on the main floor, infusing the room with warmth and creating a bright and airy atmosphere. Original hardwood flooring in impeccable condition throughout the home. Basement includes a finished entertainment room with a wood burning fireplace, a utility room, and a massive storage room. The pride of ownership shines through every corner of the property, with the same ownership remaining unchanged since 1973. Nestled in a prime location, this marvelous home offers proximity to all essential amenities including parks, waterfalls, stores, schools, and picturesque scenic trails with stunning views. Don't pass up the opportunity to explore this move-in-ready home.
Property Features
- Date Listed: Thursday, March 28, 2024
- Virtual Tour: View Virtual Tour for 96 Boston Crescent
- City: Hamilton
- Neighborhood: Berrisfield
- Full Address: 96 Boston Crescent, Hamilton, L8T 4N2, Ontario, Canada
- Living Room: Combined W/Dining
- Kitchen: Main
- Listing Brokerage: Re/Max Escarpment Golfi Realty Inc. - Disclaimer: The information contained in this listing has not been verified by Re/Max Escarpment Golfi Realty Inc. and should be verified by the buyer.

