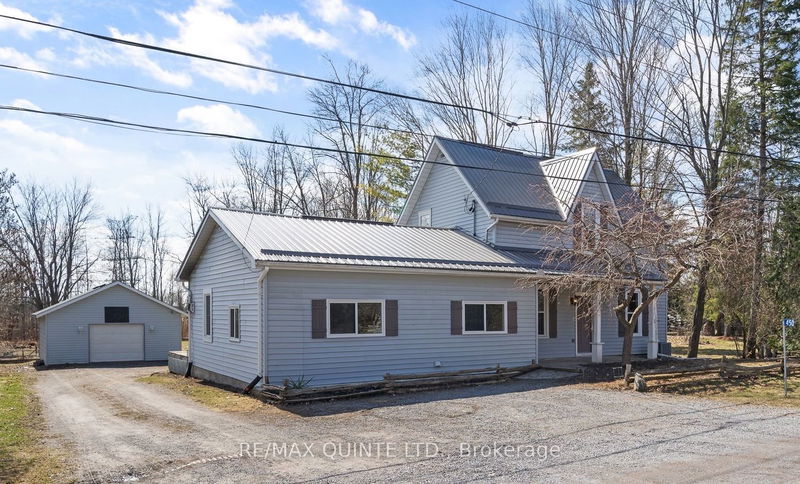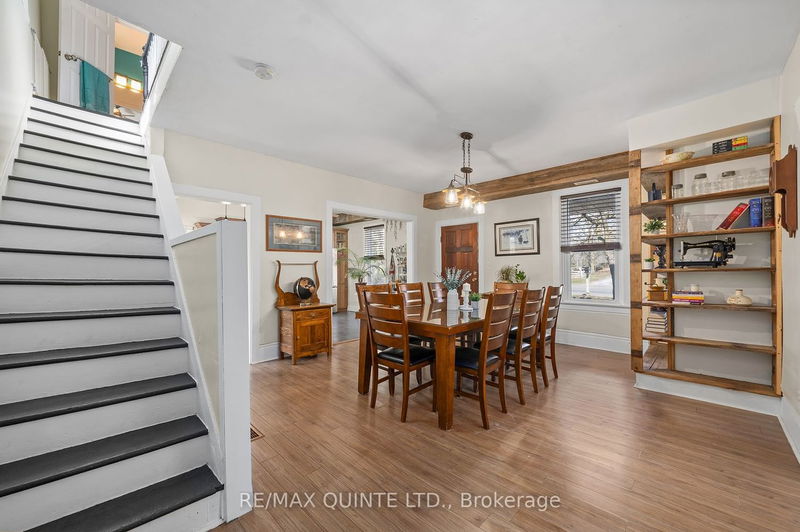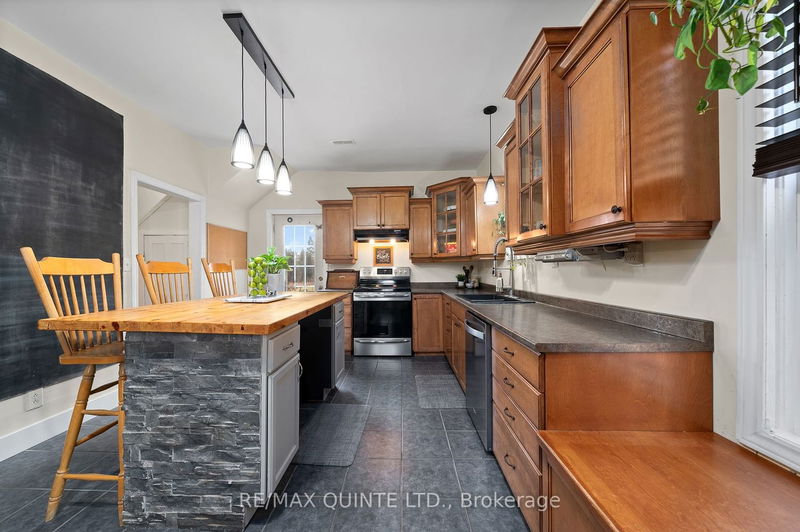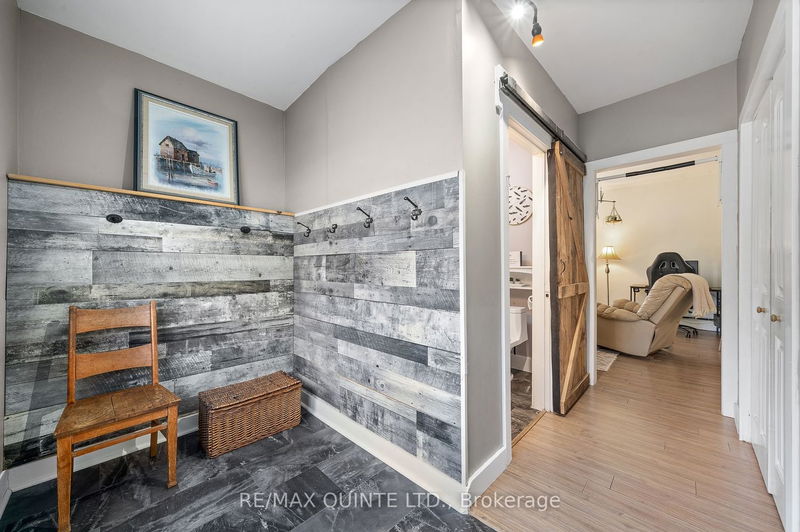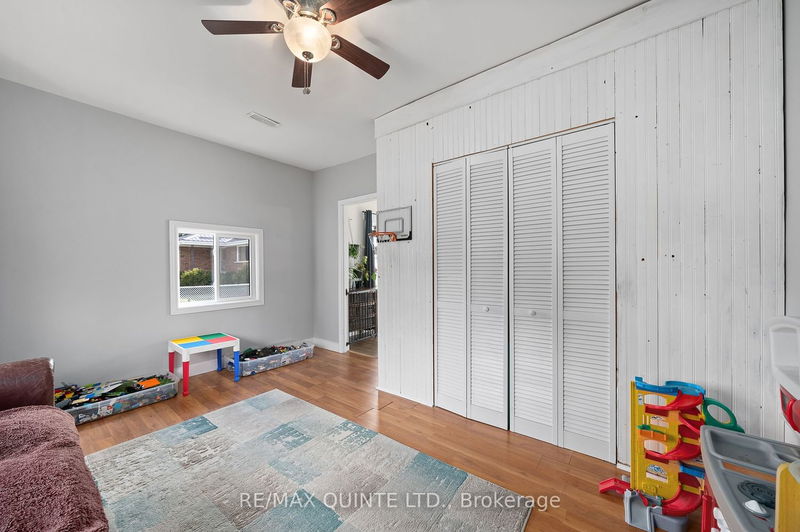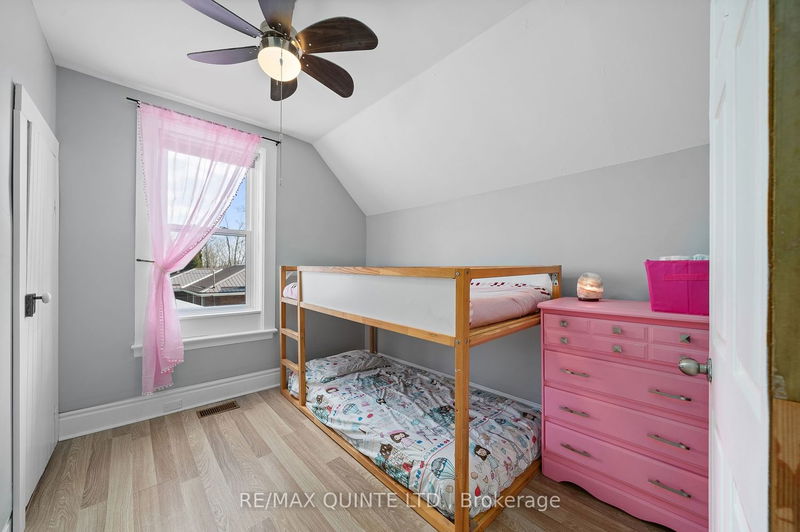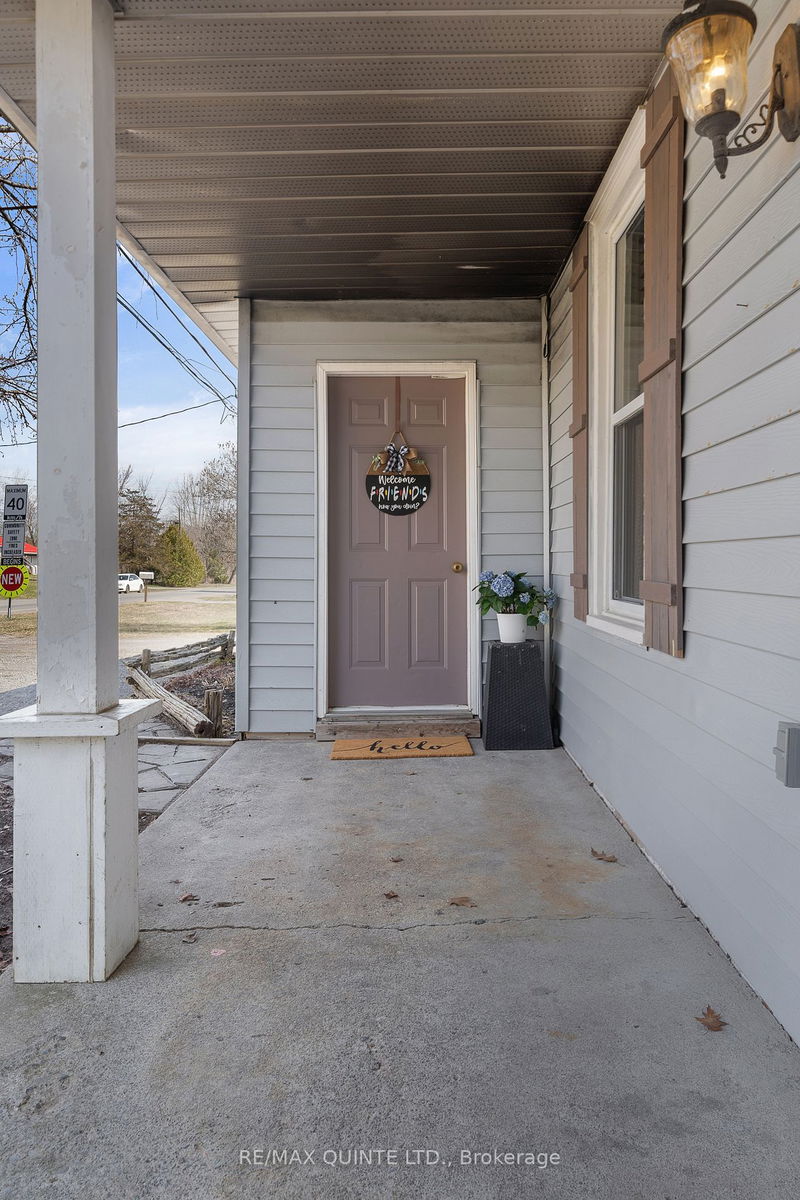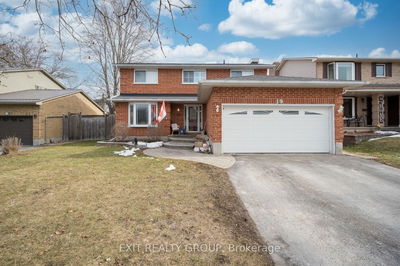This is it! Fantastic family home on close to an acre lot, 4 bedrooms, 2 bathrooms and a detached garage in a great location. This spacious country home features almost 2,000 sq.ft. of living space. Beautifully updated through out with high ceilings, large dining room, updated kitchen with island, window seat and patio access. Bright living room with patio doors (2024) to back deck. Updates include septic, vinyl windows, metal roof, insulation, wiring, 4 piece main bath including plumbing, freshly painted through out, 2nd level flooring (2024). Great deep back yard featuring newer detached garage, large established garden and plenty of space for the kids & toys backing on to trees. Natural gas furnace 2019 (including new duct work), central air 2023. Bell Fibe High speed internet! Location features access to nearby trails, walking distance to Harmony school, Trillium Wood Golf course, Just minutes to Belleville, 401 and 20 minutes to base.
Property Features
- Date Listed: Friday, March 29, 2024
- Virtual Tour: View Virtual Tour for 450 Harmony Road
- City: Belleville
- Major Intersection: Hwy 37 N To Harmony Rd
- Full Address: 450 Harmony Road, Belleville, K0K 1V0, Ontario, Canada
- Kitchen: Main
- Living Room: Main
- Listing Brokerage: Re/Max Quinte Ltd. - Disclaimer: The information contained in this listing has not been verified by Re/Max Quinte Ltd. and should be verified by the buyer.

