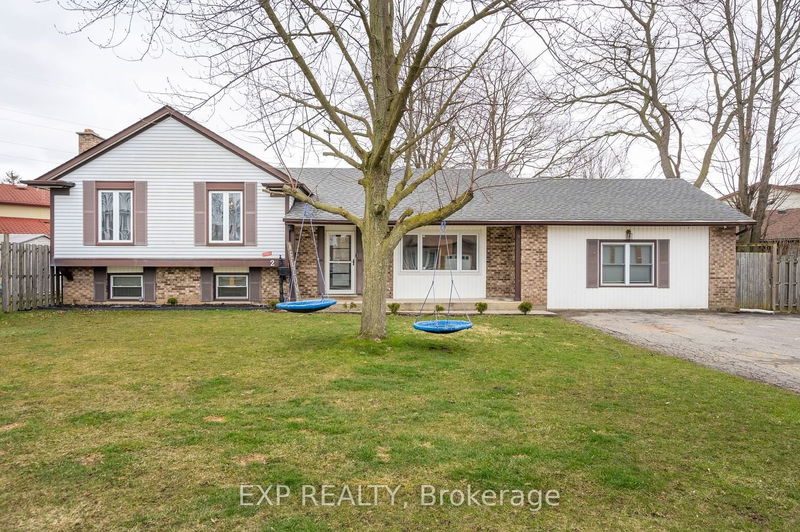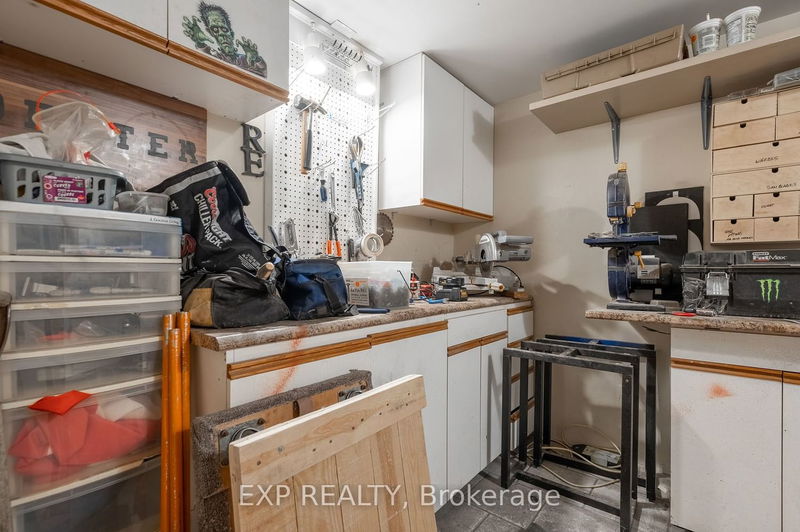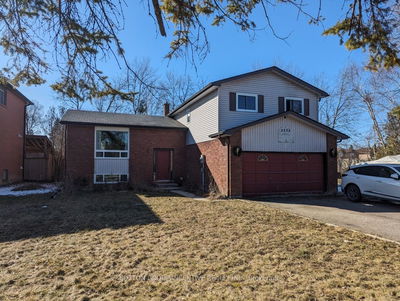4 Level Side Split Featuring Main Floor Primary Suite w/ separate entrance, Open Concept main floor w/ Large Kitchen & Island, Living Room w Fireplace & built-in storage window seat, Lots of Storage in this home! 2nd Floor features 5pc Bath and 2 Large Bedrooms with ample closet space. Third Level Family Room with Brick Fireplace, 2pc Bath & 4th Bedroom. Tall Basement with Laundry, storage & workshop. Large fully fenced yard with Above Ground Heated Salt Water Pool, Patio with BBQ Gas Line, Firepit Area and Storage Sheds.
Property Features
- Date Listed: Saturday, March 30, 2024
- Virtual Tour: View Virtual Tour for 2 Lochern Road
- City: London
- Neighborhood: South T
- Major Intersection: Lochern & Lysanda
- Full Address: 2 Lochern Road, London, N5Z 4L6, Ontario, Canada
- Kitchen: Centre Island
- Living Room: Floor/Ceil Fireplace
- Family Room: Brick Fireplace
- Listing Brokerage: Exp Realty - Disclaimer: The information contained in this listing has not been verified by Exp Realty and should be verified by the buyer.



















































