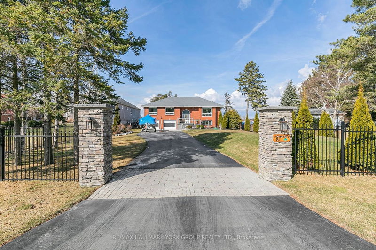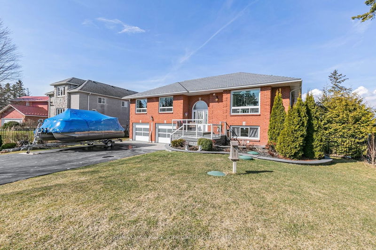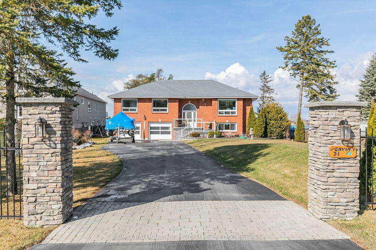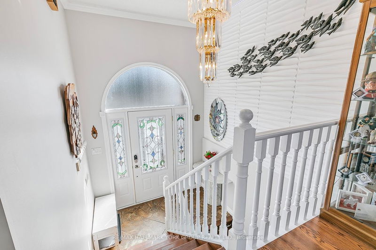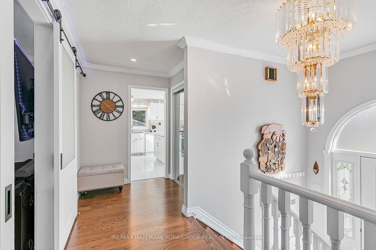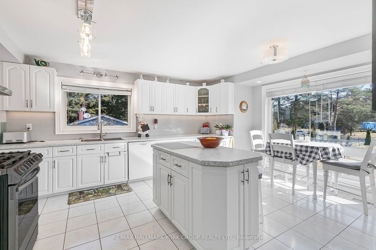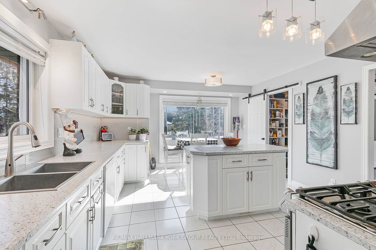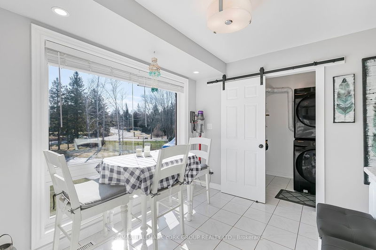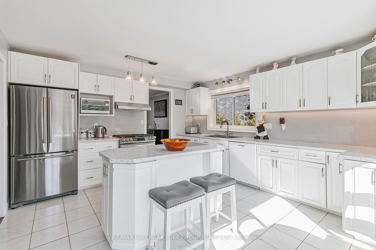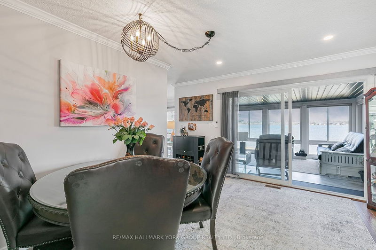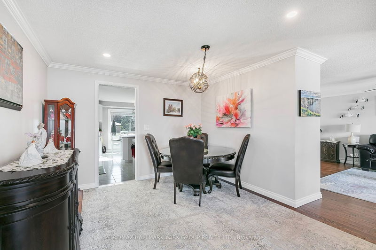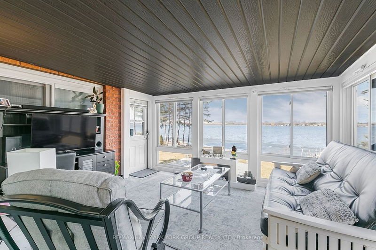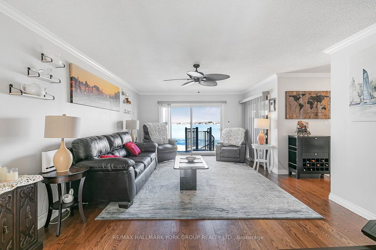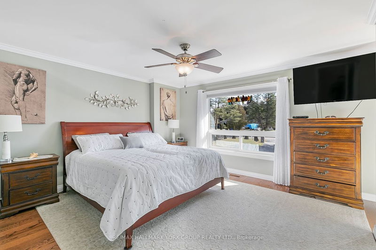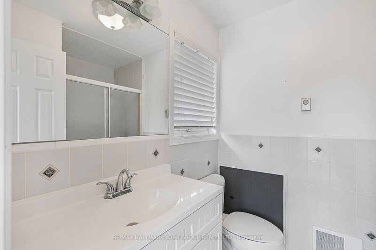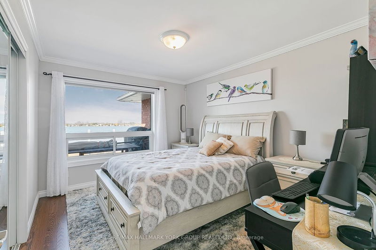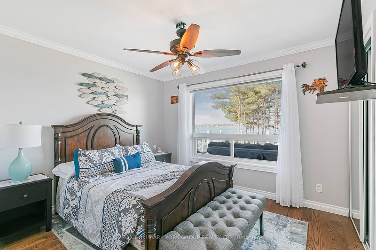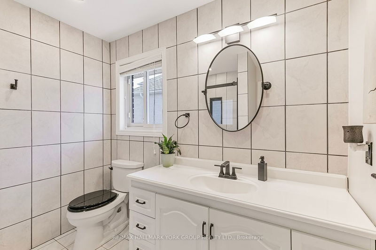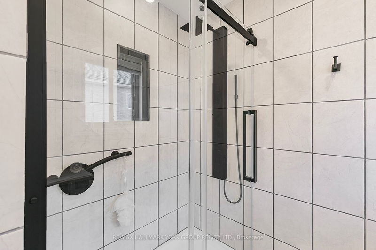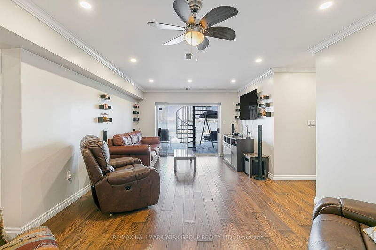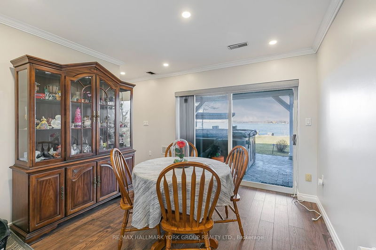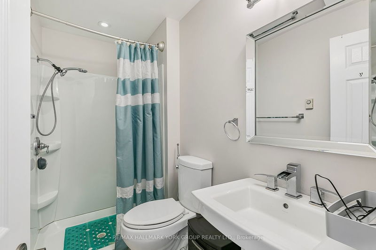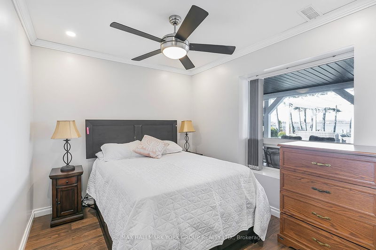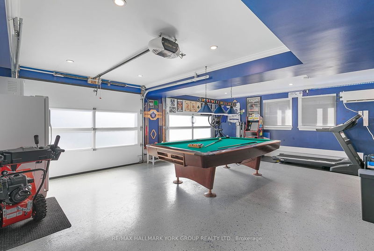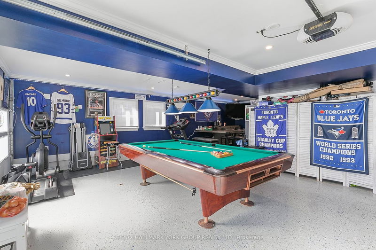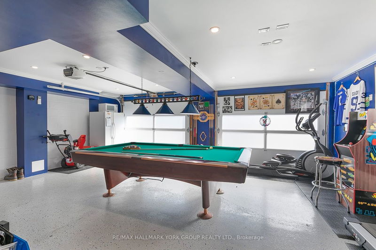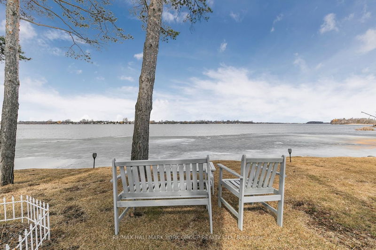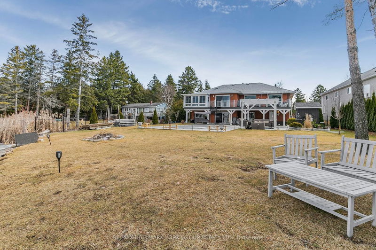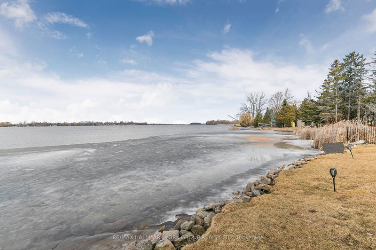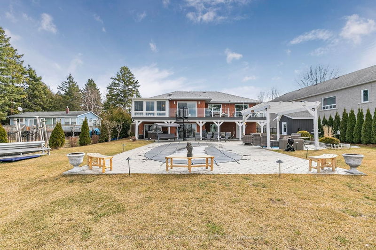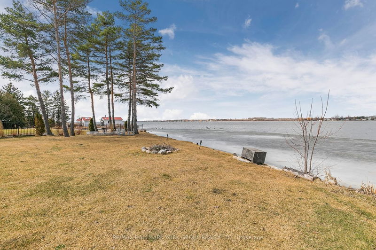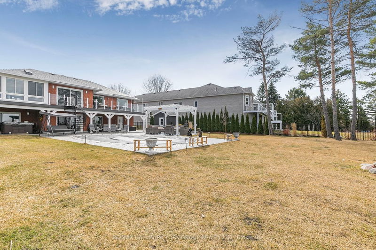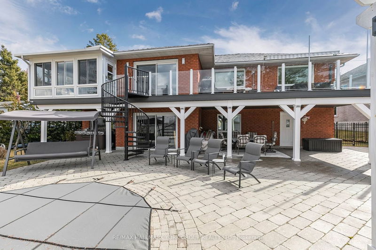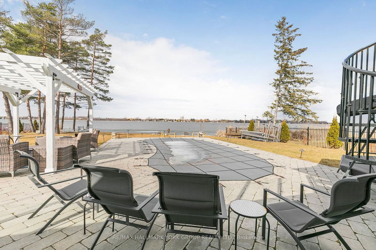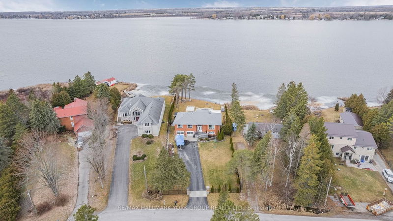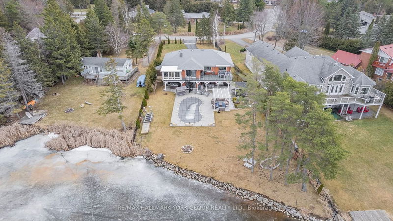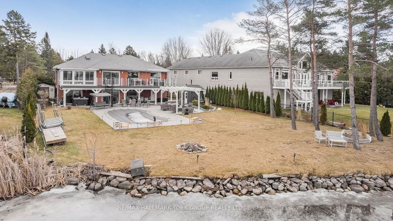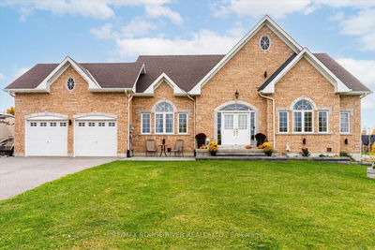Welcome to the View Lake area! Over $550,000 spend on upgrades & updates since 2020 This beautiful raised bungalow is situated in a quiet desirable area (with full municipal services) and features sought after breathtaking west facing views! With over 2500 sqft of living space, this home has had an extensive list of updates in the past few years (be sure to check the attachments for the full list). It checks all the boxes from it's 4 season sunroom complete with power blinds, a basement apartment featuring separate laundry and multiple walk outs to the pool patio. The upper floor features 3 sun drenched bedrooms and multiple walk outs to the updated patio that boasts a glass panel railing, Trex boards and a spiral staircase to take you to the pool deck to enjoy the fiberglass heated salt water pool. This home is ideal for full time living for the growing or large family or recreational use. Additionally the updates include full wrought iron fencing, a converted man-cave/garage, newer septic system & more. Did we mention views of the lake!
Property Features
- Date Listed: Monday, April 01, 2024
- Virtual Tour: View Virtual Tour for 31 Cedar Crescent
- City: Kawartha Lakes
- Neighborhood: Rural Manvers
- Major Intersection: Hwy 57/View Lake Store/Mcgill
- Full Address: 31 Cedar Crescent, Kawartha Lakes, L0B 1K0, Ontario, Canada
- Kitchen: Eat-In Kitchen, Centre Island, Picture Window
- Living Room: Hardwood Floor, W/O To Deck, Crown Moulding
- Kitchen: Laminate, Pot Lights, Stainless Steel Appl
- Listing Brokerage: Re/Max Hallmark York Group Realty Ltd. - Disclaimer: The information contained in this listing has not been verified by Re/Max Hallmark York Group Realty Ltd. and should be verified by the buyer.

