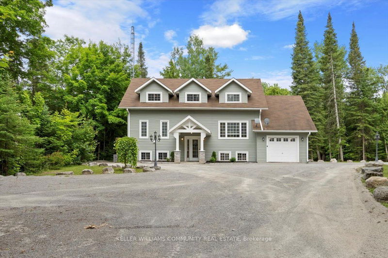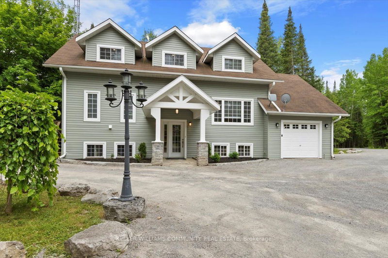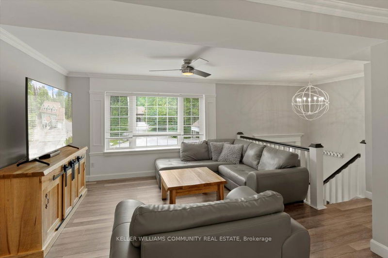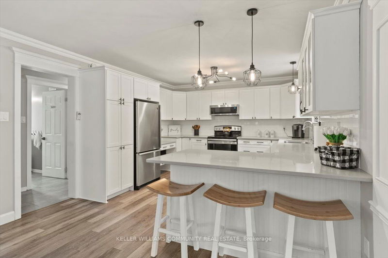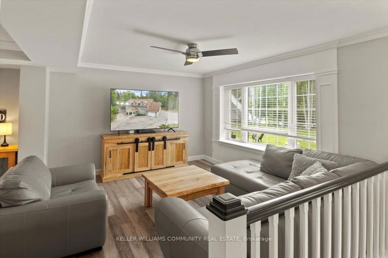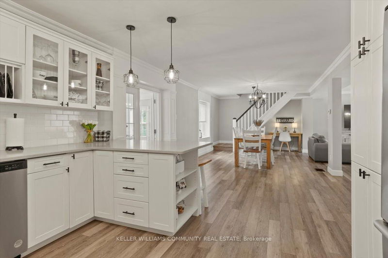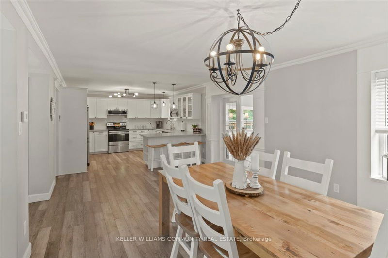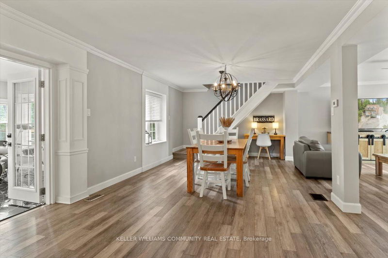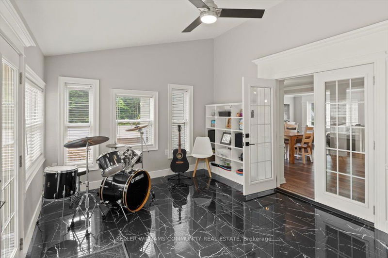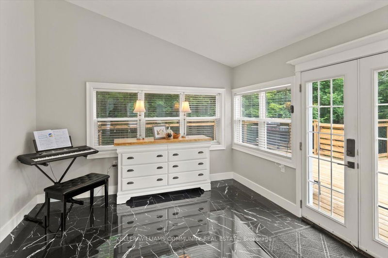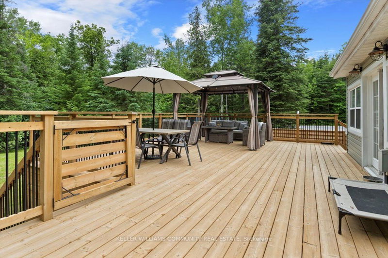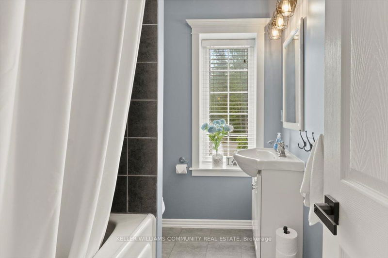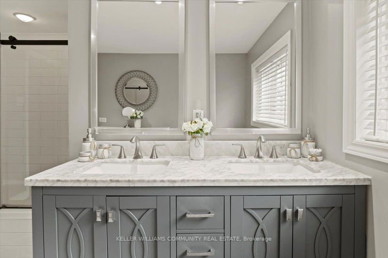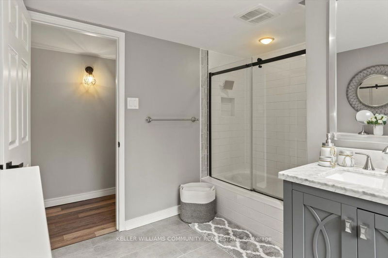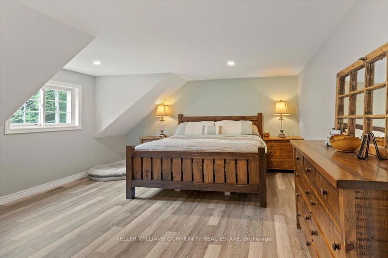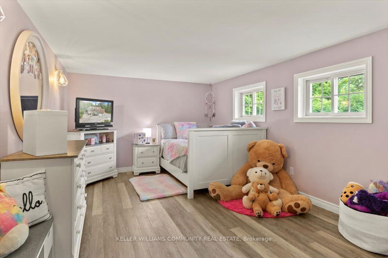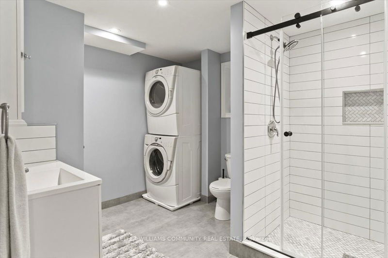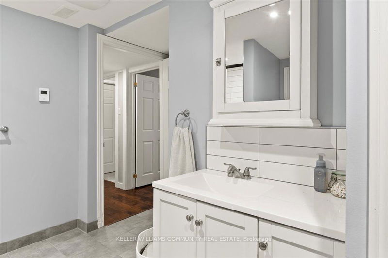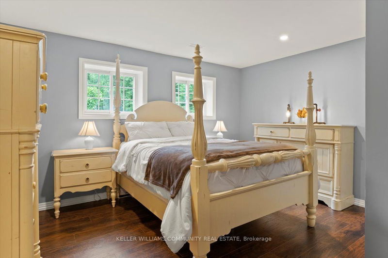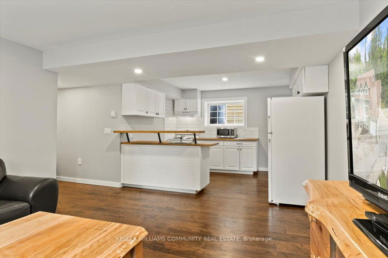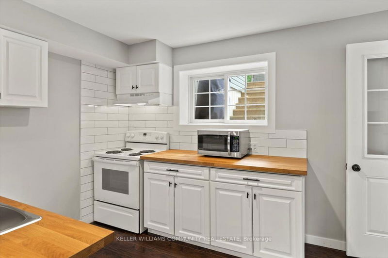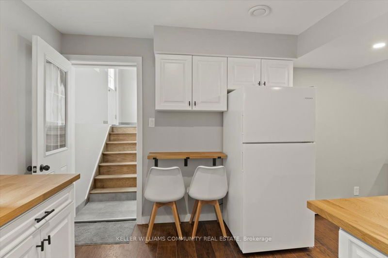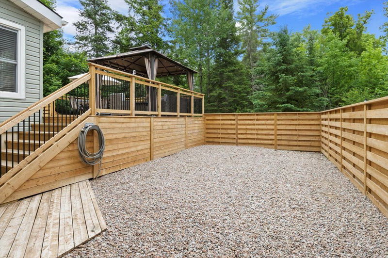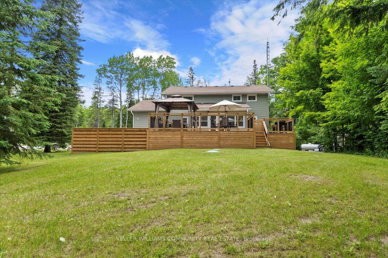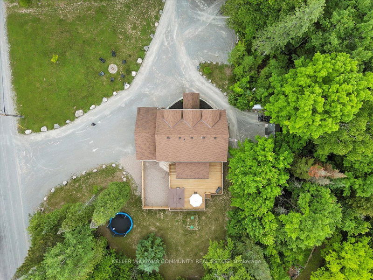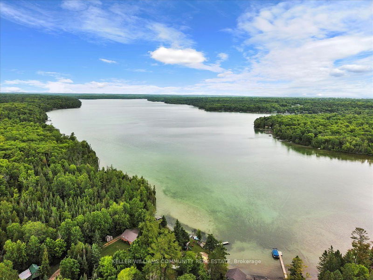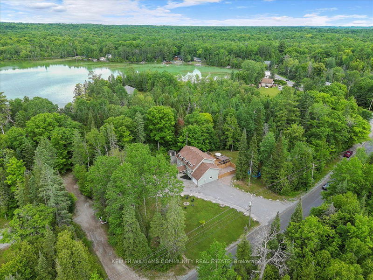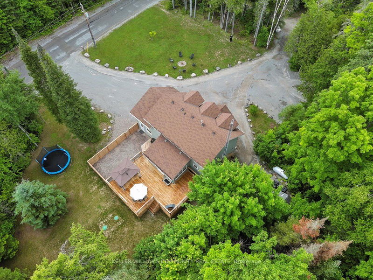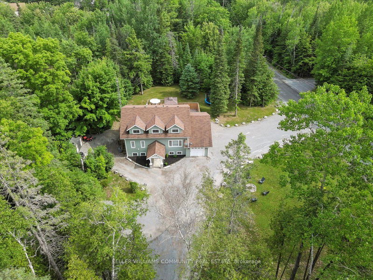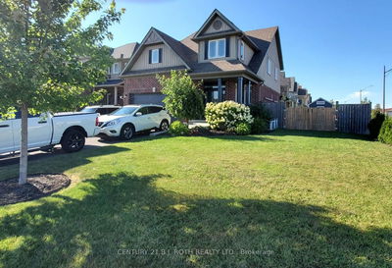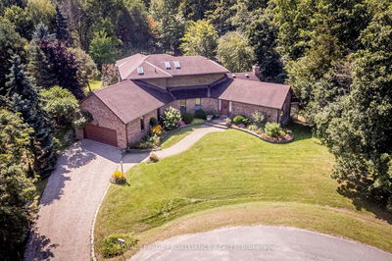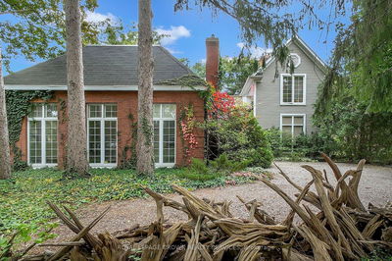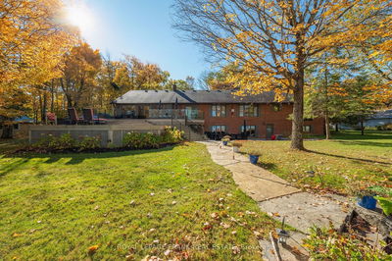Looking for an immaculate country home with a separate in-law suite? You've come to the right place! This gorgeous home has been tastefully updated from top to bottom and has plenty of space for your large family! Recent updates include quartz kitchen countertops, flooring, paint, and stainless steel appliances (just to name a few). The second floor of the home consists of 3 large bedrooms and a bright and beautiful spa like bathroom. The main floor kitchen and living room are open concept with another bathroom and a separate laundry room down the hall. From the living area walk through the oversized sunroom to the massive rear deck which overlooks your private tree-lined yard including a fenced area for the dogs. The basement has a separate in-law space with a full kitchen, 1 more bedroom, a 3 pc bathroom/laundry room combo, and a bonus walk-up entrance from the rear yard. All of this is just a short walk to Sandy Beach, and a 5 minute drive to the town of Buckhorn!
Property Features
- Date Listed: Tuesday, April 02, 2024
- Virtual Tour: View Virtual Tour for 6 Fire Route 46
- City: Galway-Cavendish and Harvey
- Neighborhood: Rural Galway-Cavendish and Harvey
- Full Address: 6 Fire Route 46, Galway-Cavendish and Harvey, K0L 1J0, Ontario, Canada
- Kitchen: Main
- Living Room: Main
- Listing Brokerage: Keller Williams Community Real Estate - Disclaimer: The information contained in this listing has not been verified by Keller Williams Community Real Estate and should be verified by the buyer.


