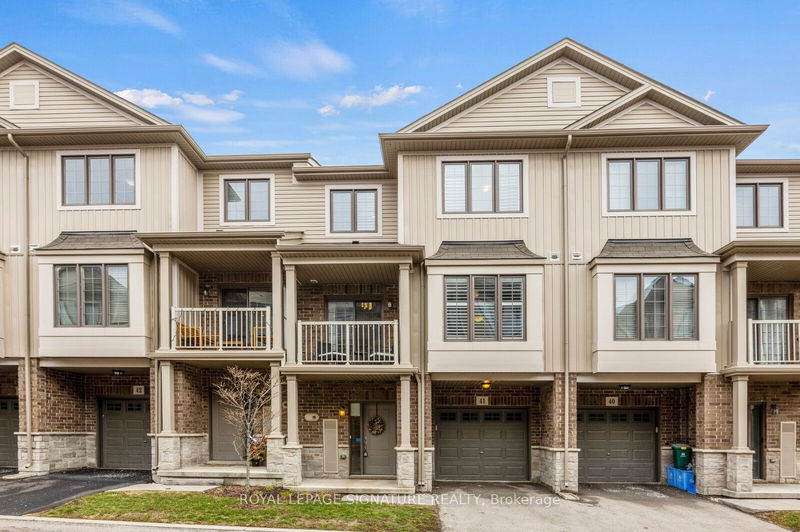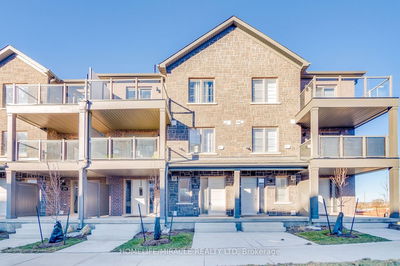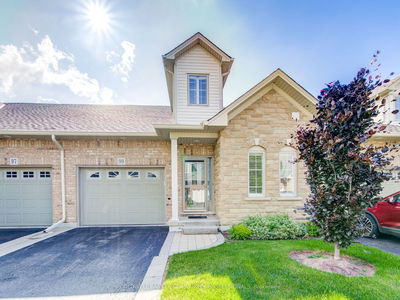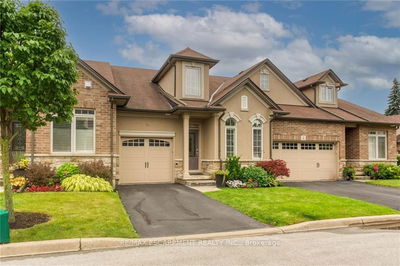This meticulously maintained townhome is a turnkey gem. With 1,300 square feet of comfortable living space, it's move-in ready and boasts upgrades throughout. Step into a welcoming foyer area on the main level with ceramic tiles and garage access. The second level features a bright, open concept layout with hardwood floors in the living and dining areas, leading to a serene balcony. The upgraded kitchen offers quartz countertops, an extended backsplash, a breakfast bar with an under-mount sink, and high-quality stainless steel appliances. A convenient 2-piece bathroom is also located on this level. Upstairs, the third level houses a large master bedroom with a walk-in closet, a second bedroom with upgraded hardwood floors, a loft space, a 4-piece bathroom, and laundry facilities. This home is close to all amenities, shopping centres, schools, and easy access to Highway 403. This property is a must see!
Property Features
- Date Listed: Tuesday, April 02, 2024
- Virtual Tour: View Virtual Tour for 41-377 Glancaster Road
- City: Hamilton
- Neighborhood: Ancaster
- Full Address: 41-377 Glancaster Road, Hamilton, L9G 0G4, Ontario, Canada
- Kitchen: Backsplash, Ceramic Floor
- Living Room: Hardwood Floor, Large Window
- Listing Brokerage: Royal Lepage Signature Realty - Disclaimer: The information contained in this listing has not been verified by Royal Lepage Signature Realty and should be verified by the buyer.





























