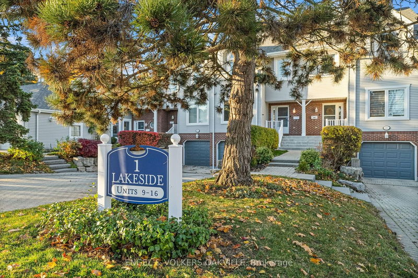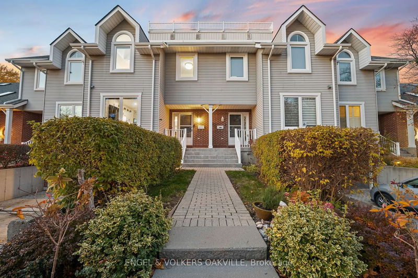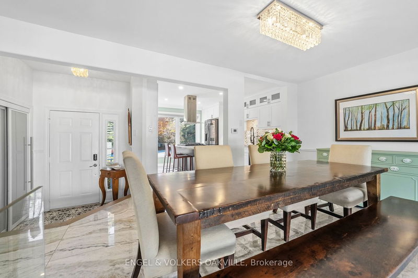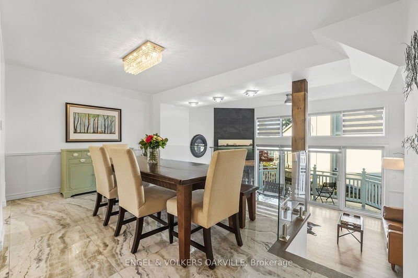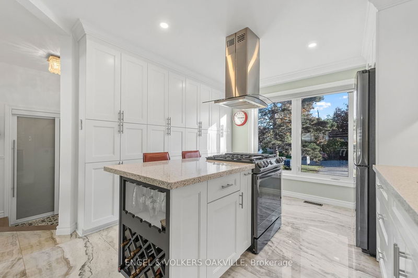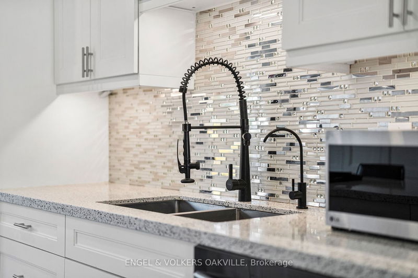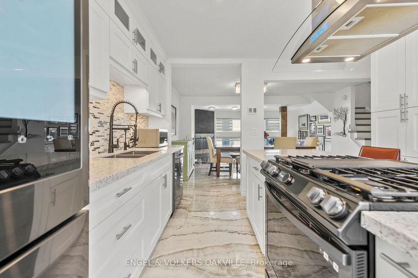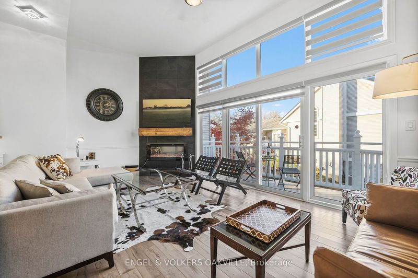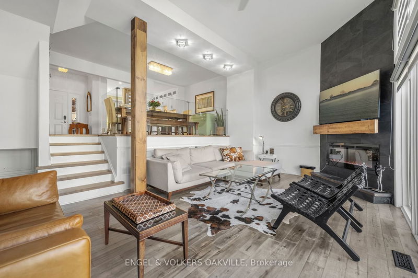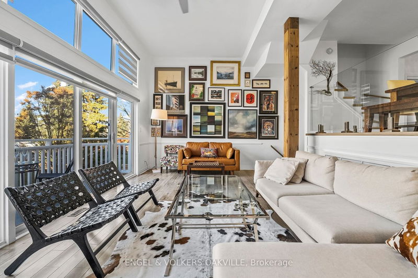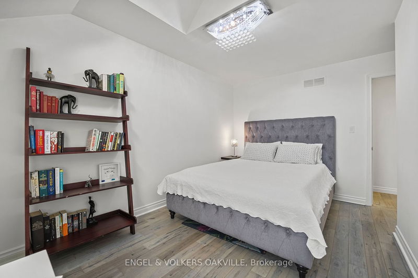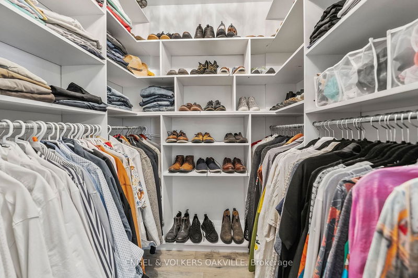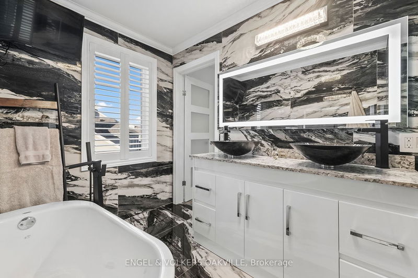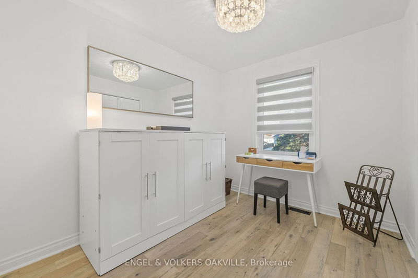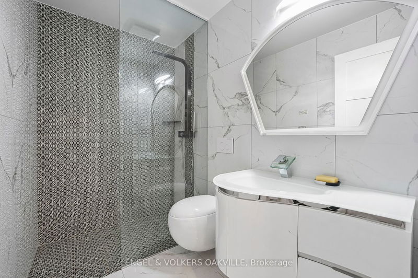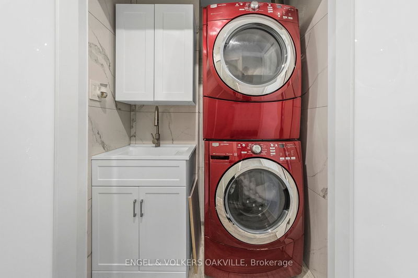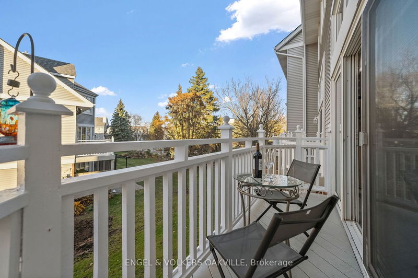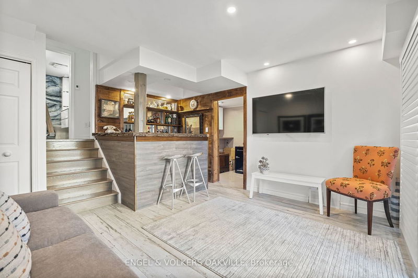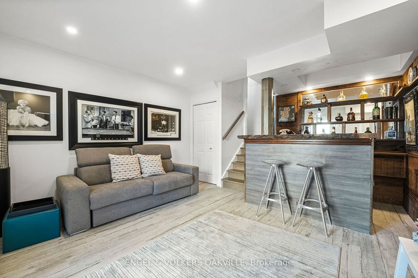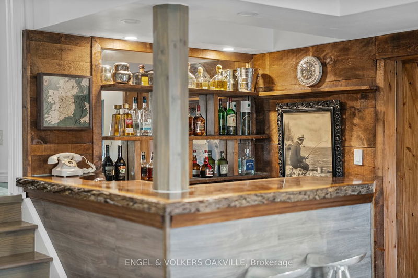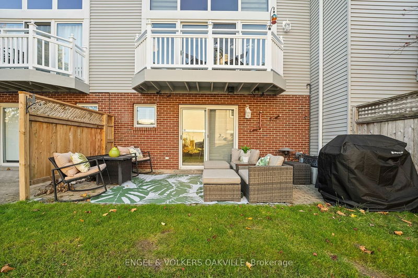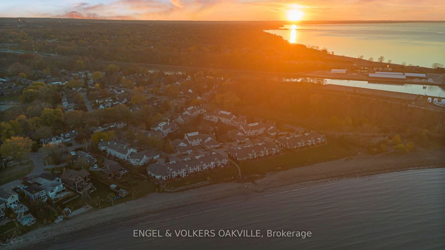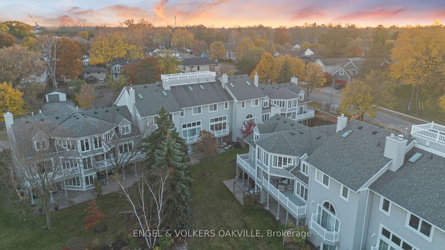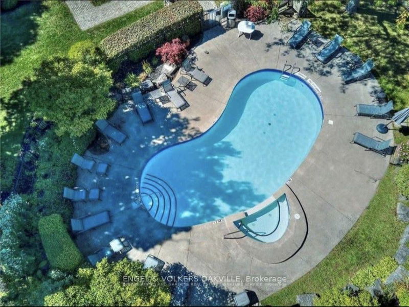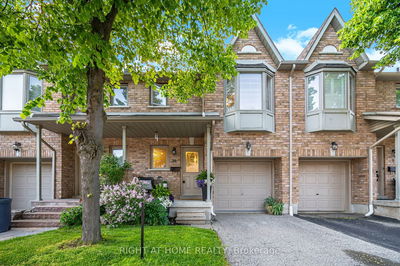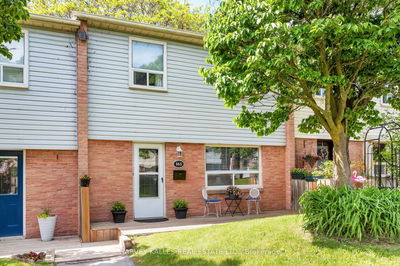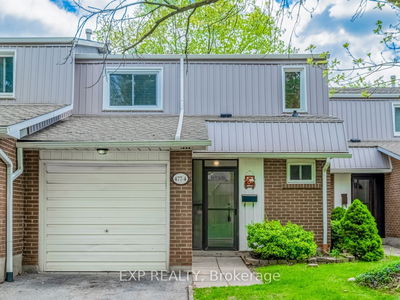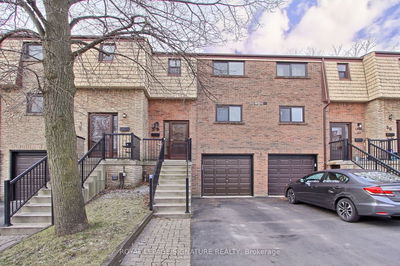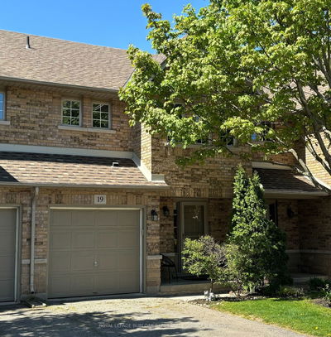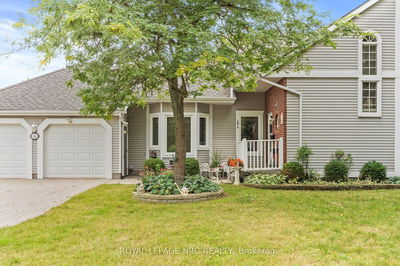Lakeside Living with Unmatched Affordability: A hidden gem on the border of Niagara-on-the-Lake, offering a blend of natural beauty & convenient amenities at a fraction of the cost of Toronto's Beaches Chautauqua or Port Credit. Completely Renovated 3 bedroom Smart Home features a modern design unique in the Newport Quay community with an open floor plan, heated floors & upstairs laundry. Walk out from your back patio to enjoy the RARE COMMUNITY POOL & fall in love with the AMPLE STORAGE throughout the house, perfect for a comfortable & convenient lifestyle. The HOA fee includes high-speed INTERNET, Epico TV, water, landscaping & snow removal to your doorstep ensuring a hassle-free living experience. At the heart of the Unbeatable Location lies Jones Beach, a stretch of shoreline with breathtaking views of Lake Ontario. Dock your boat at the nearby marina,kayak a block from your home or with private beach access for Newport Quay residents, you can watch the area's renowned sunsets without the crowds. Port Weller East is just minutes away from an array of dining options, cozy pubs, supermarkets, big box stores, and malls. A short 10-minute drive brings you to Old Town Niagara-on-the-Lake with wineries & breweries along the scenic route. 'PWE' offers quick access to the QEW from several routes, making travel a breeze to Toronto, the US Border, Niagara Falls & Hamilton Airports, Ellicottville, Artpark & Fallsview Casino. This home & location perfectly balances the tranquility of lakeside living with the convenience of urban amenities. Enjoy the laid-back charm & natural beauty of this hidden paradise,all while being within easy reach of everything you need for a fulfilling lifestyle. Dont miss out on the opportunity to make Port Weller East your home. Pets are welcome! SEE SELLER'S LETTER ATTACHED
Property Features
- Date Listed: Sunday, March 31, 2024
- Virtual Tour: View Virtual Tour for 12-1 Lakeside Drive
- City: St. Catharines
- Major Intersection: Broadway North to Lakeside
- Full Address: 12-1 Lakeside Drive, St. Catharines, L2M 1P3, Ontario, Canada
- Kitchen: Double Sink, Heated Floor, Tile Floor
- Living Room: Fireplace, Hardwood Floor, Walk-Out
- Listing Brokerage: Engel & Volkers Oakville - Disclaimer: The information contained in this listing has not been verified by Engel & Volkers Oakville and should be verified by the buyer.

