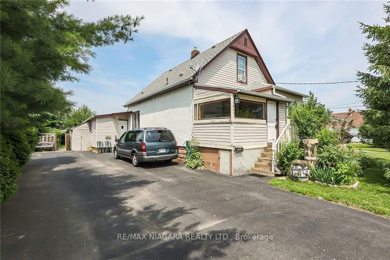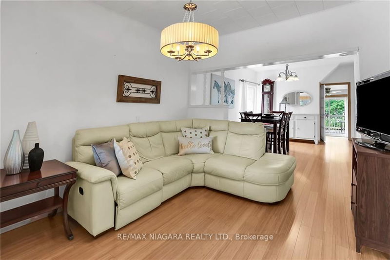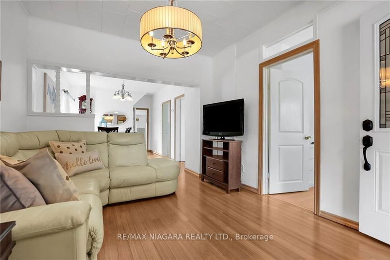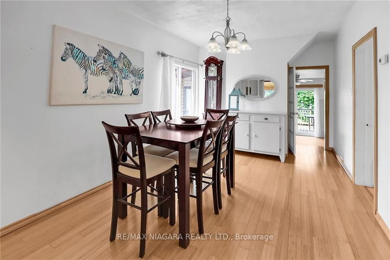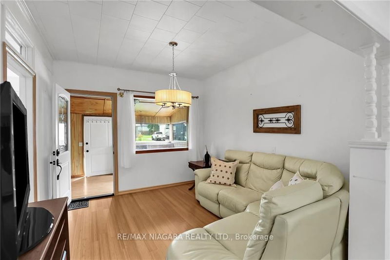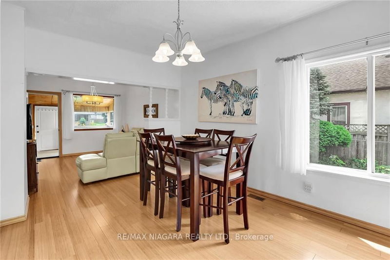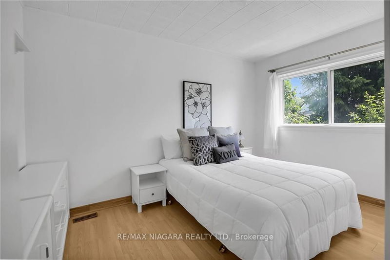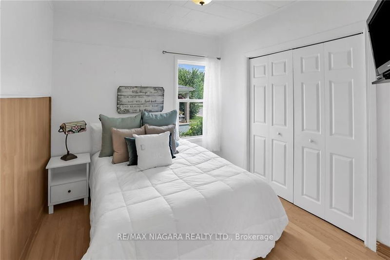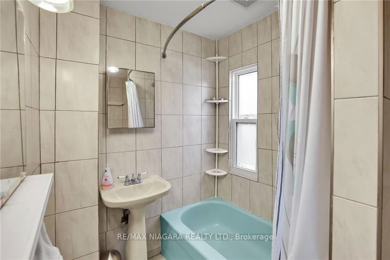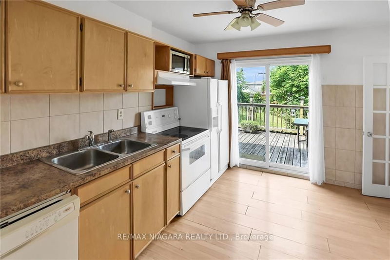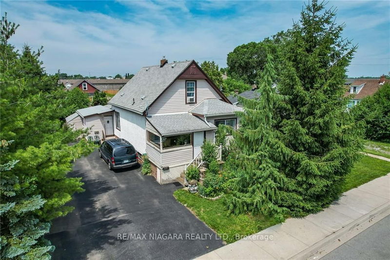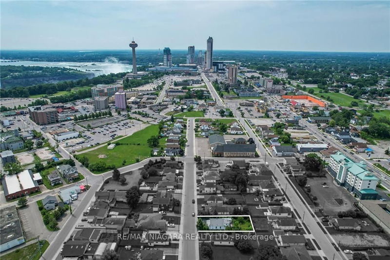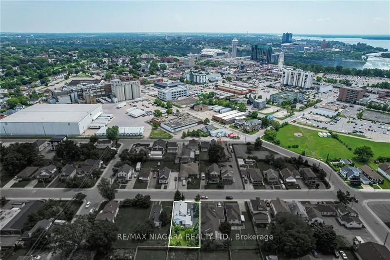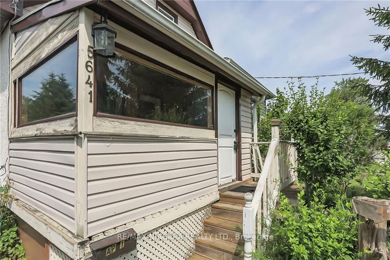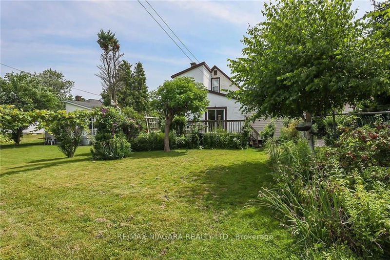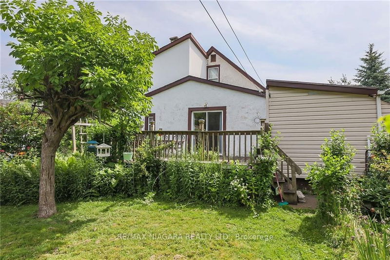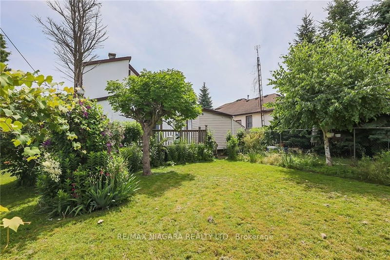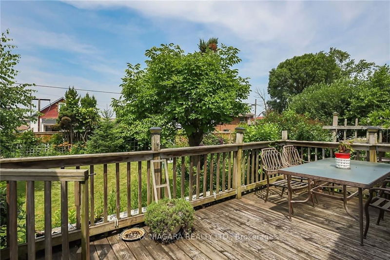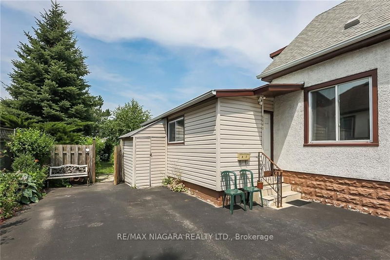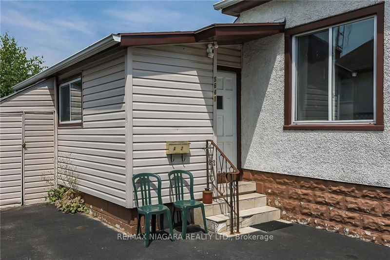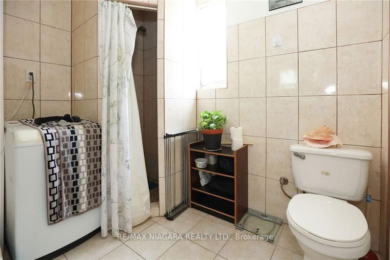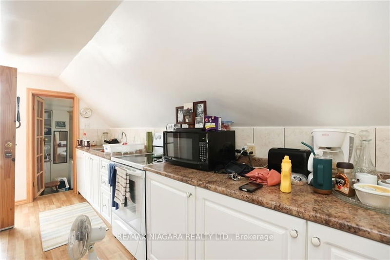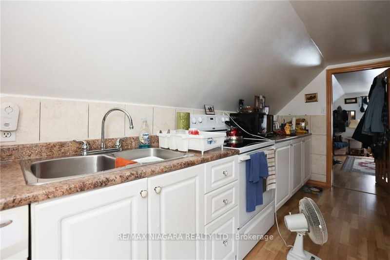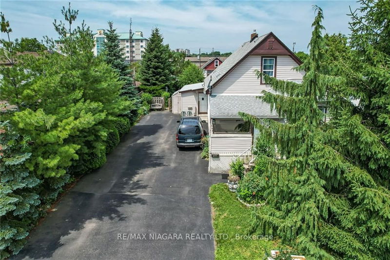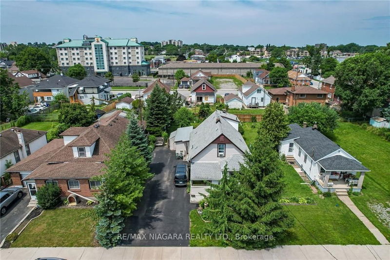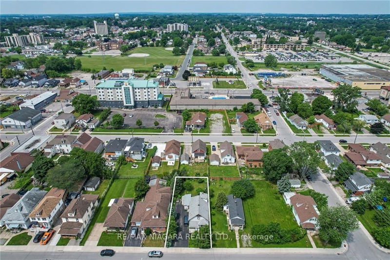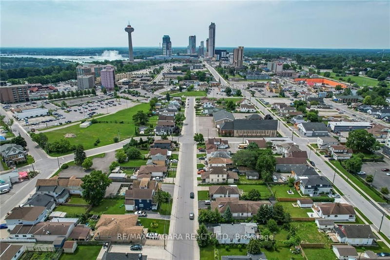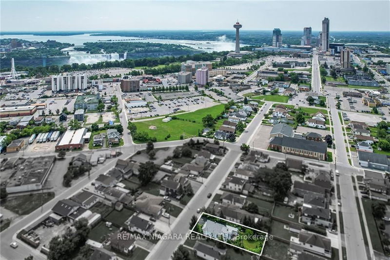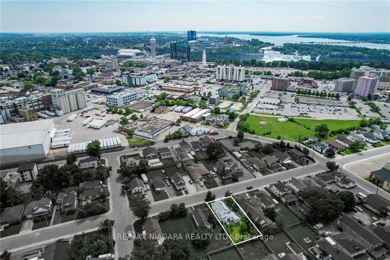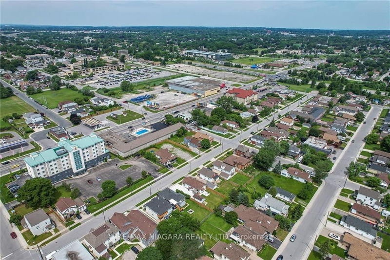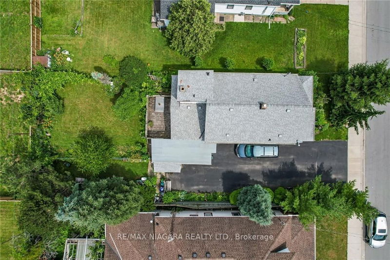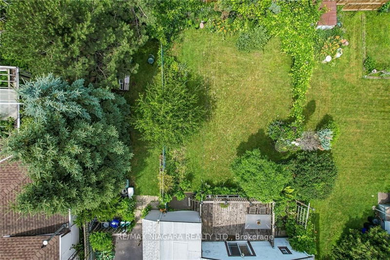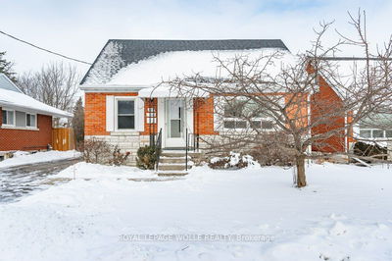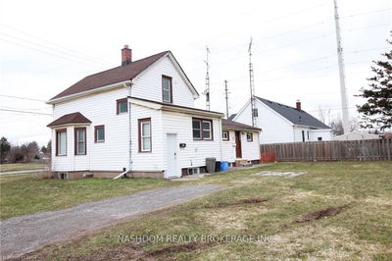VACANT DUPLEX IN DTC!!! WALKING DISTANCE TO THE FALLS, RESTAURANTS AND ATTRACTIONS!!! Investors & Multi-generational Families, Zoned DTC with a POTENTIAL FOR EXEMPTION FROM CURRENT ZONING AND POSSIBILITY FOR COMMERCIAL ACTIVITIES. This 1.5 storey DUPLEX features 1500 sq ft, with 3 bedrm, 1 bath unit on the Main Level; and 1 bedrm 1 bath unit on the Upper Level. Home zoned DTC giving it endless possibilities, a popular one being short & longer-term rental as 2 separate units with separate hydro meters & entrances. Both units are currently vacant!!! Monthly rent potential (cautiously) for main unit $2,000+hydro & upper unit $1,300+hydro. Property is bright, well-maintained w/2 large private fenced back yards, 8-car double wide driveway. Updates include: 2x100 amp service, 2 separate hydro meters, 2 separate gas meters, double vinyl windows 2003, roof 2018, newer high efficiency furnace & AC, finished waterproofed high dry basement, new sump pump, 2 kitchens, 2 bathrms. Unique Investment Opportunity In The Heart Of Niagara Falls TOURIST DISTRICT within 13 minutes walk to CASINOS, FALLS, CLIFTON HILL, BRIDGE TO USA.
Property Features
- Date Listed: Tuesday, April 02, 2024
- City: Niagara Falls
- Major Intersection: STANLEY TO NORTH TO DESSON
- Full Address: 5641 Desson Avenue, Niagara Falls, L2G 3T3, Ontario, Canada
- Living Room: Main
- Kitchen: Main
- Kitchen: Upper
- Listing Brokerage: Re/Max Niagara Realty Ltd. - Disclaimer: The information contained in this listing has not been verified by Re/Max Niagara Realty Ltd. and should be verified by the buyer.

