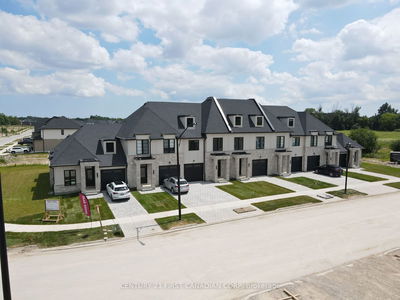2 & 3 BEDROOM LUXURY FREEHOLD TOWNHOMES AVAILABLE FOR RESERVATION NOW - FLEXIBLE CLOSINGS FROM DECEMBER! This Model Home is a Belfort Bungalow with 1,281 Square Feet on the Main Floor and an extra 1,000 square feet of Unfinished Living Space in the Basement. The Great Room features a 12' Vaulted Ceiling ground by an Electric Fireplace Bumpout. Oversized Windows along the Front and Back of the Home bring in plenty of Natural Light. Engineered Hardwood Floors and 12"x24" Ceramic Tile throughout the Kitchen, Great Room, Halls & Foyer. Kitchen is Fitted with Slow-Close Cabinetry and Quartz Countertops. Primary Bathroom Complete with Step-free Tiled Shower & Glass Enclosure. The Backyard is Generously Sized featuring a Lot Width of 63.3' and Depth of approx. 40'. This Area is in the Lively and Expanding Community of Lambeth with Very Close Access to the 401 & 402 Highways, a Local Community Centre, Local Sports Parks, Numerous Golf Courses, and Boler Mountain Ski Hill. Contact Patrick at (548) 888-1726 for a Private Showing!
Property Features
- Date Listed: Friday, November 10, 2023
- City: London
- Neighborhood: South V
- Full Address: 6709 HAYWARD Drive, London, N6P 0H7, Ontario, Canada
- Kitchen: Main
- Listing Brokerage: Century 21 First Canadian Corp., Brokerage - Disclaimer: The information contained in this listing has not been verified by Century 21 First Canadian Corp., Brokerage and should be verified by the buyer.




