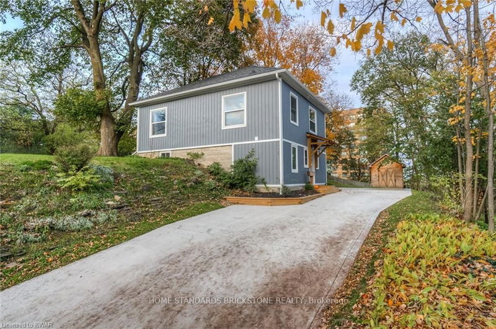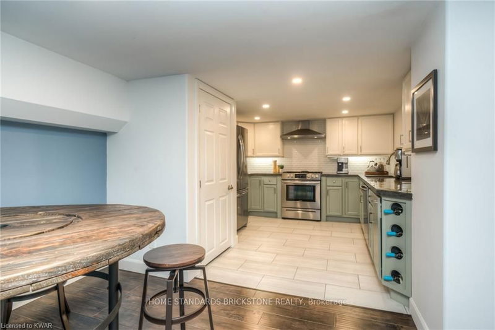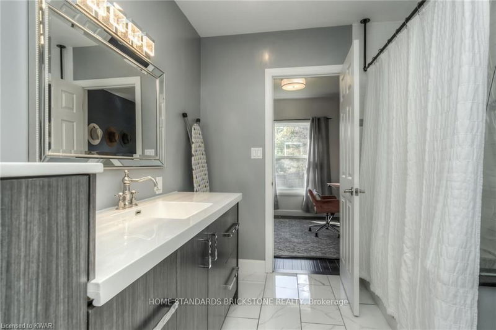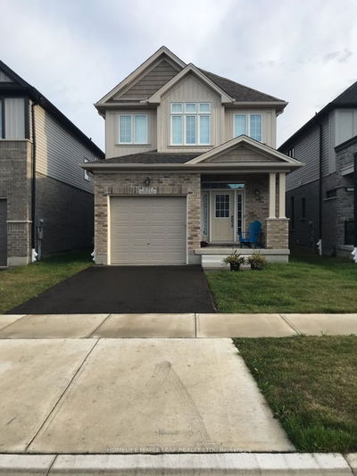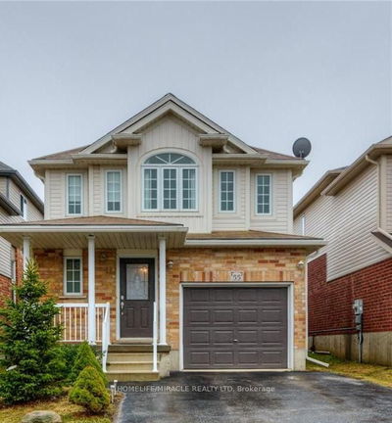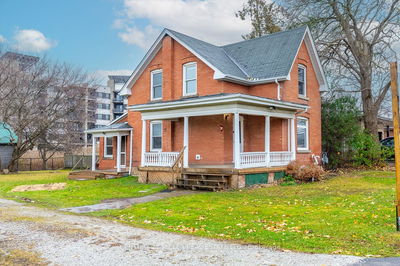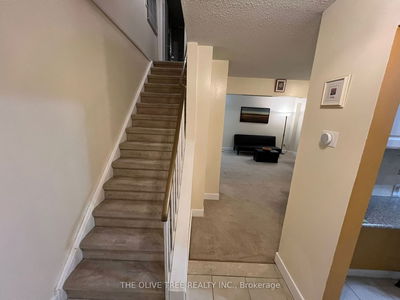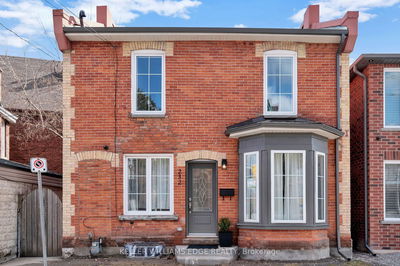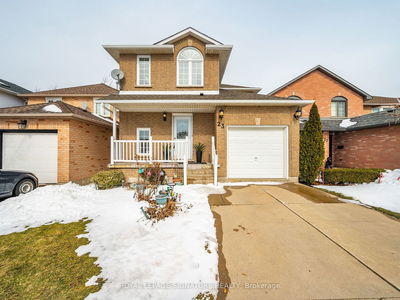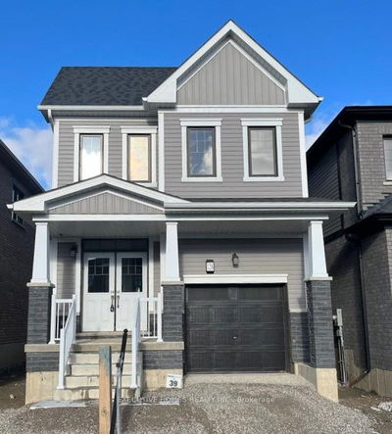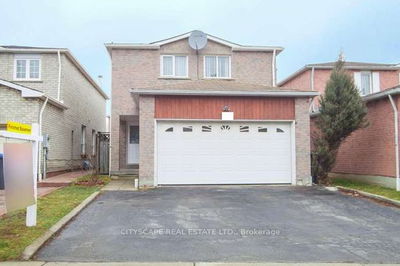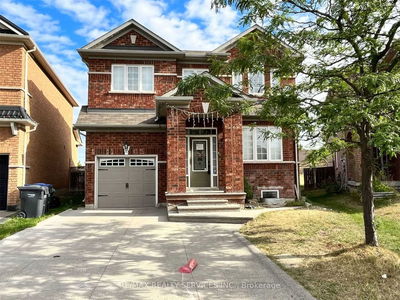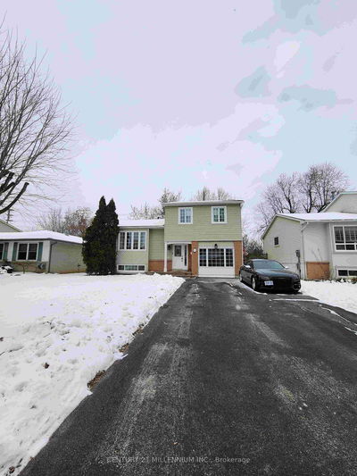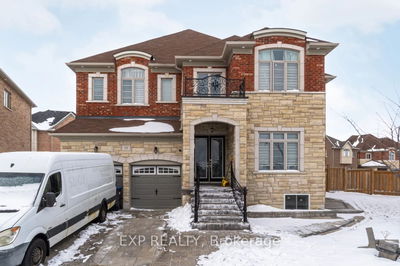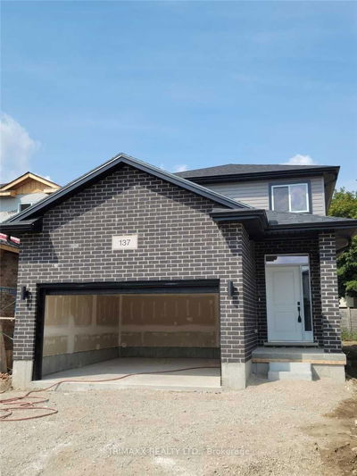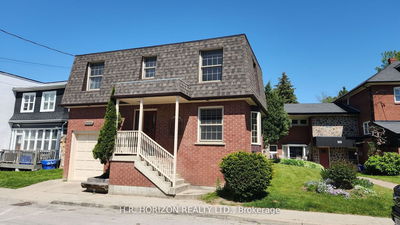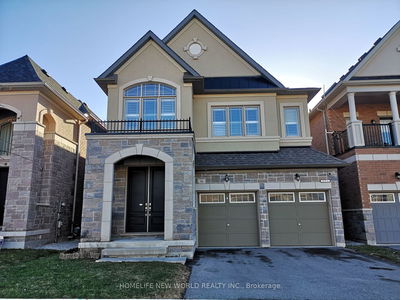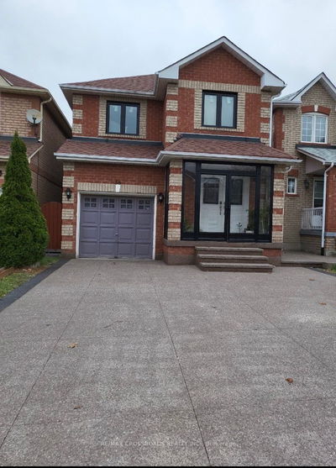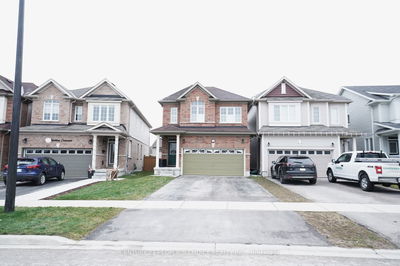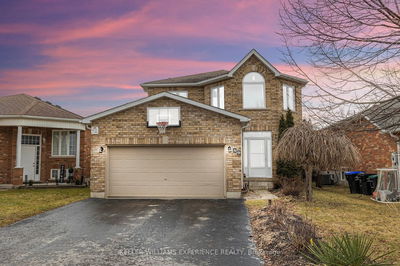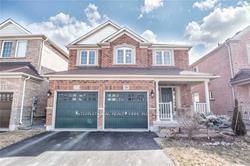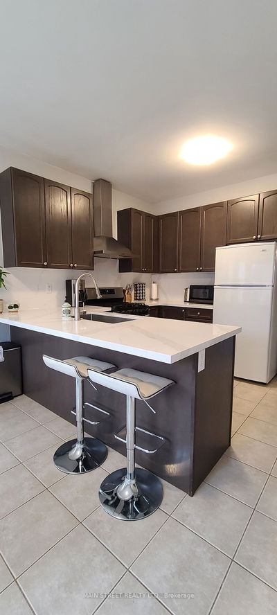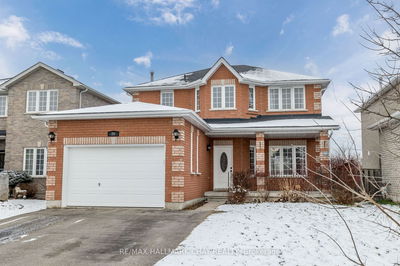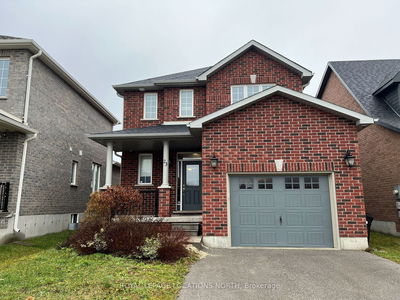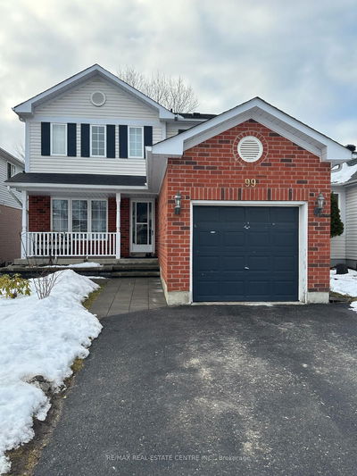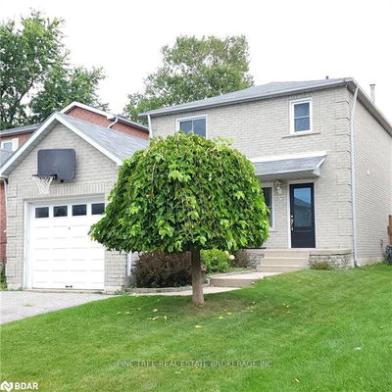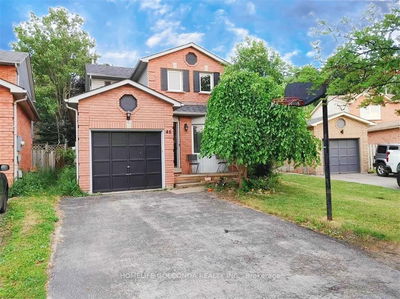3 Bed, 2.5 Bath( Aprox.1700 S.F.) Bright, Spacious Renovated Home Ideal For Commuters And Work From Home. Steps To 401, Conestoga, Walking Trails, Parks, Shopping. Total Privacy, Gorgeous Views, And Open Spaces Makes It Very Ideal Home. Open Concept Kitchen With All Newer Appliances, Walk In Pantry, Separate Bedroom With Ensuite On Main, Second Floor Has Picture Windows, Large Open Concept Living/Dining, Laundry, Walk Out To Large Deck And 2 Bedrooms.
Property Features
- Date Listed: Tuesday, April 02, 2024
- City: Cambridge
- Major Intersection: Hwy 401 And Fountain St
- Kitchen: Ceramic Floor, Stainless Steel Appl, Pantry
- Living Room: Laminate, Combined W/Dining, Picture Window
- Listing Brokerage: Home Standards Brickstone Realty - Disclaimer: The information contained in this listing has not been verified by Home Standards Brickstone Realty and should be verified by the buyer.

