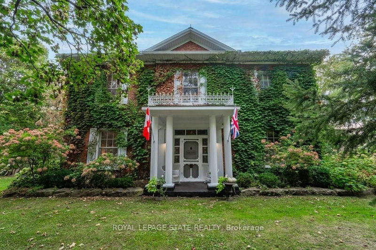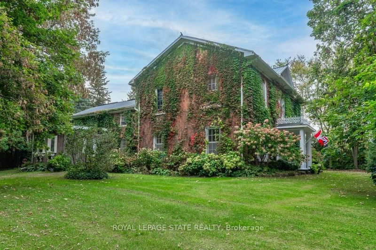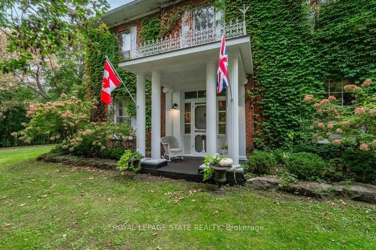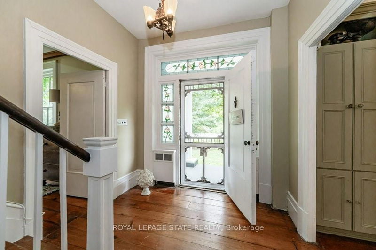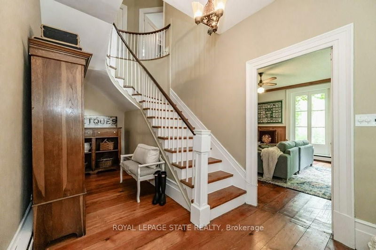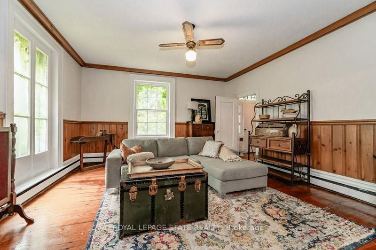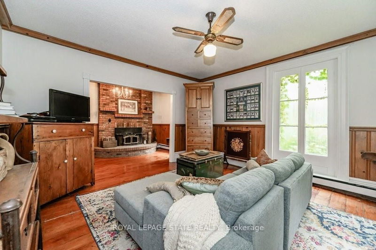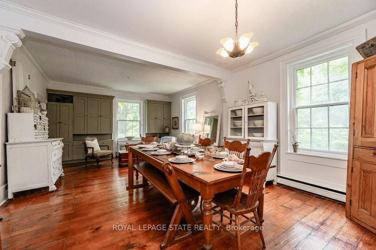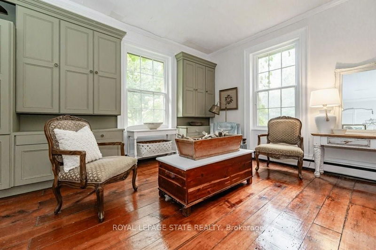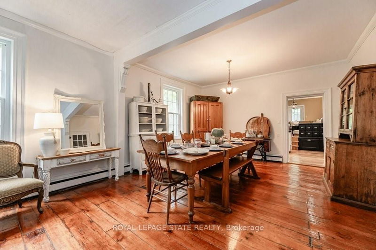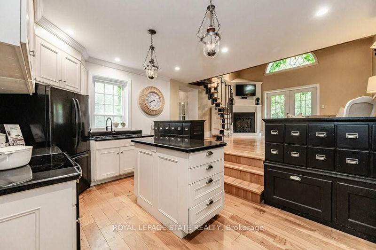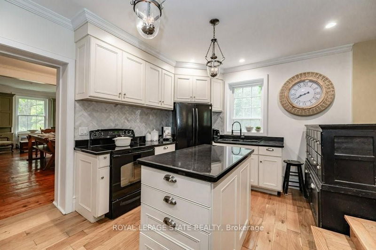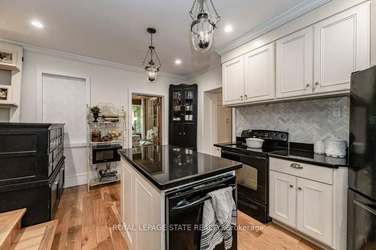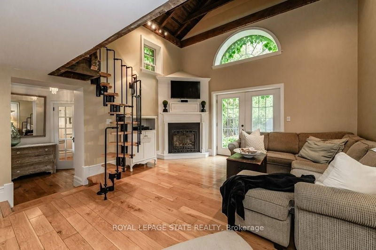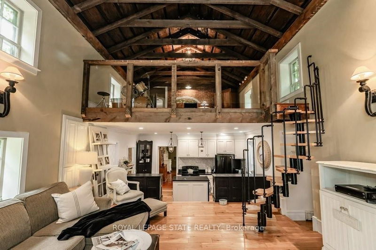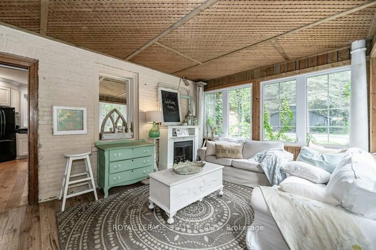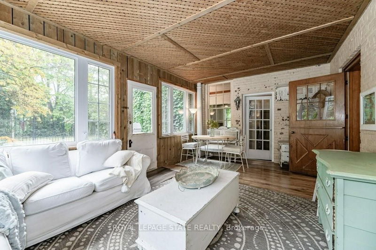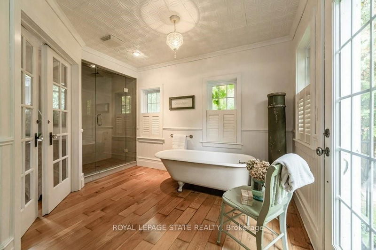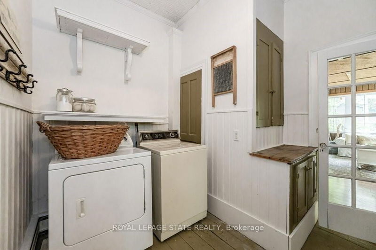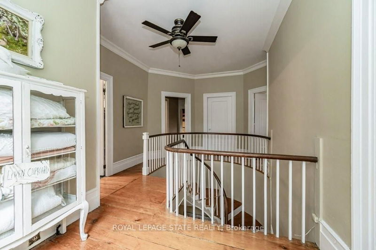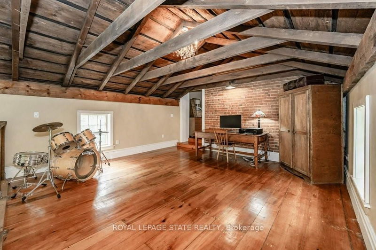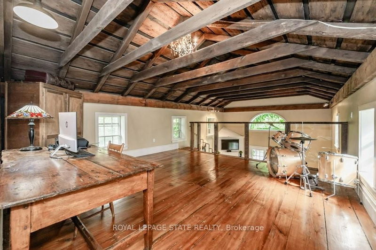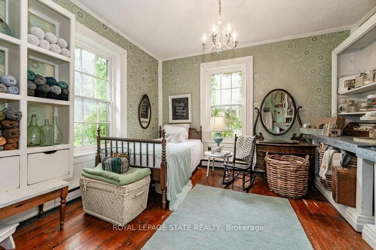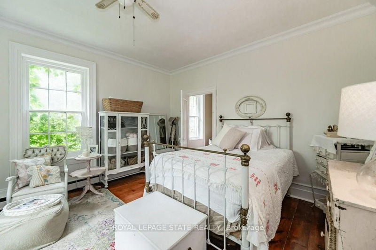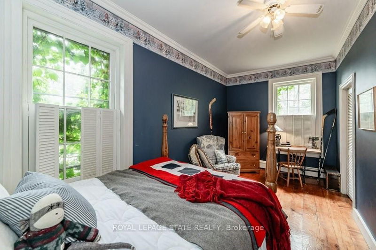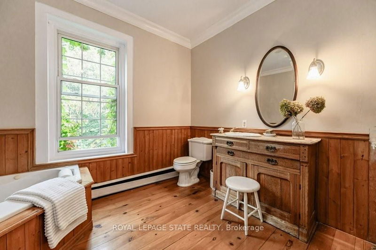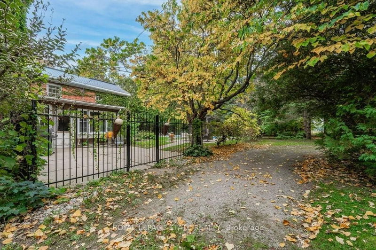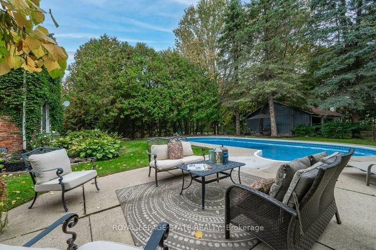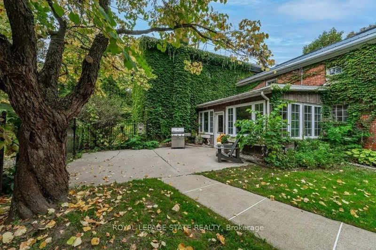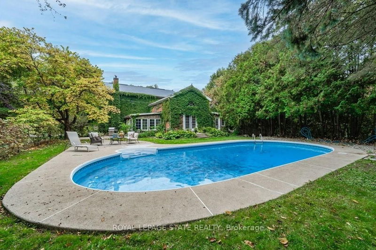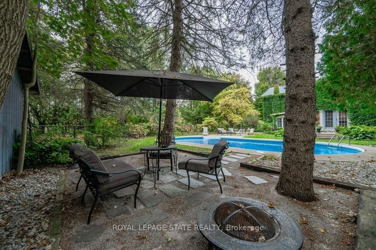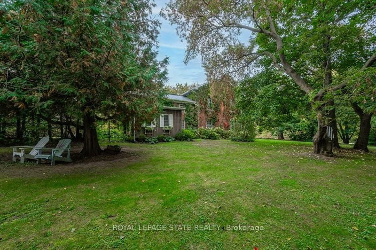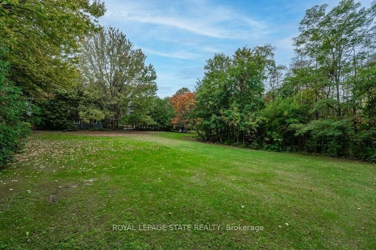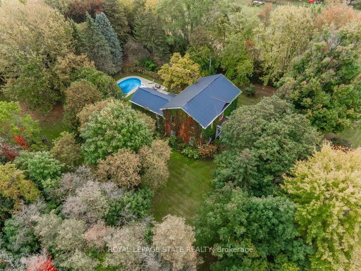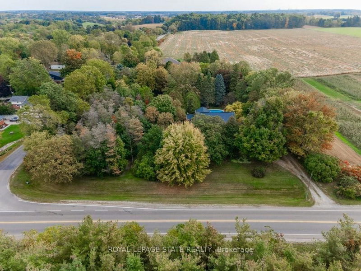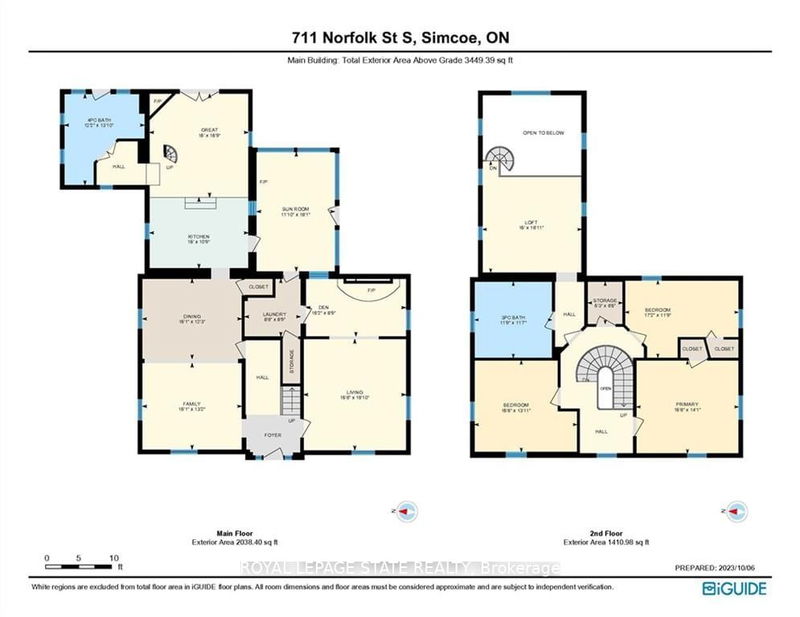Warm and inspiring describes this 19th Century residence. Rich with character and classic features of its era are the anchor to its allure. The whispers of centuries past are evident with the vintage plank flooring, wood trim and the many generous sized windows that allow for the flow of natural light. A welcoming pillared front porch, timeless staircase and the second floor loft offers a vantage point that overlooks the great room below. Elements of the past carry through the bedrooms, private living room, dining room with its casual sitting area, unique main floor bathroom and charming sunroom add to its style layered with antique design. The inground pool, treed landscape and patio complement this premium sized property, inviting you to bask in the serenity of outdoor living. Close to all amenities, a short drive to Port Dover, the Lake Erie shores, local golf and the Lynn Valley Trail. Welcome home!
Property Features
- Date Listed: Wednesday, April 03, 2024
- Virtual Tour: View Virtual Tour for 711 Norfolk Street S
- City: Norfolk
- Neighborhood: Simcoe
- Major Intersection: Lynn Valley Road
- Full Address: 711 Norfolk Street S, Norfolk, N3Y 4K1, Ontario, Canada
- Living Room: Main
- Family Room: Main
- Kitchen: Main
- Listing Brokerage: Royal Lepage State Realty - Disclaimer: The information contained in this listing has not been verified by Royal Lepage State Realty and should be verified by the buyer.

