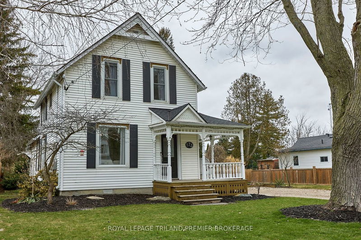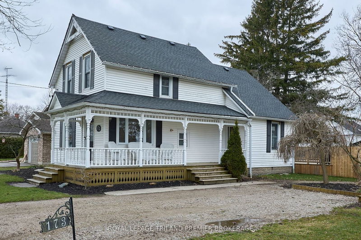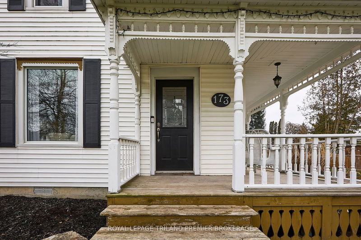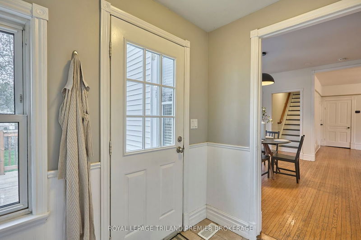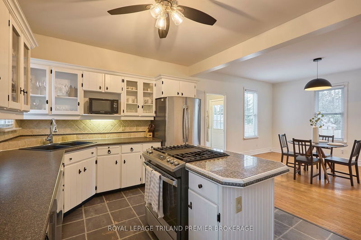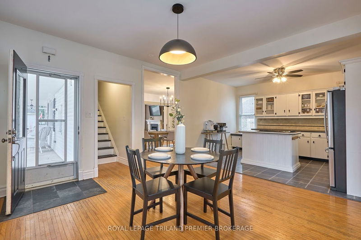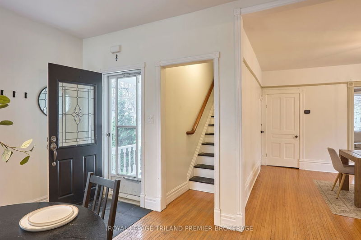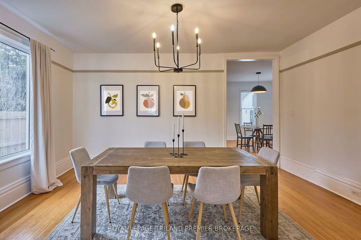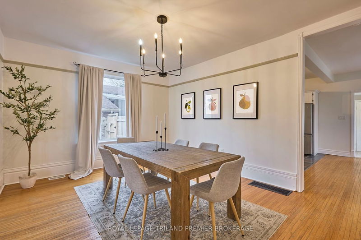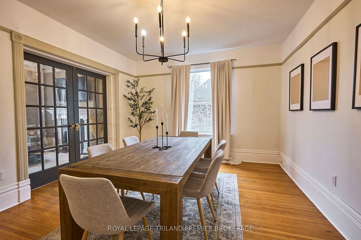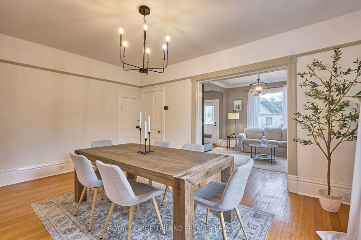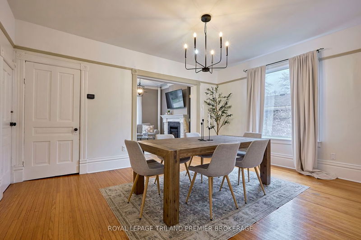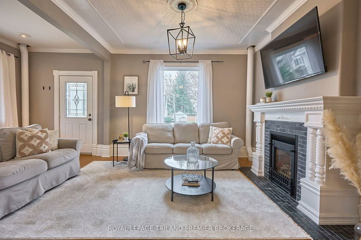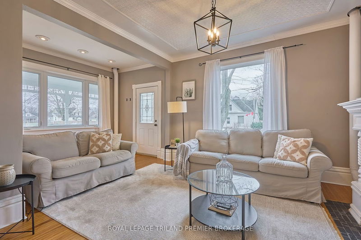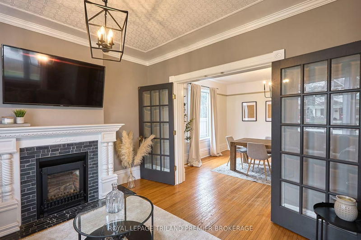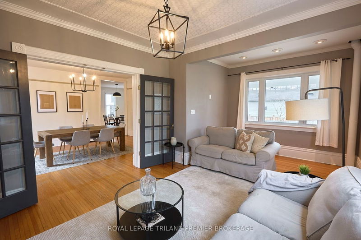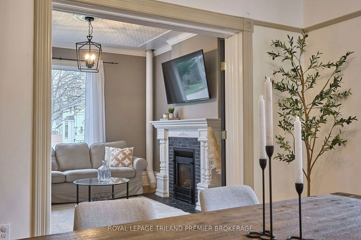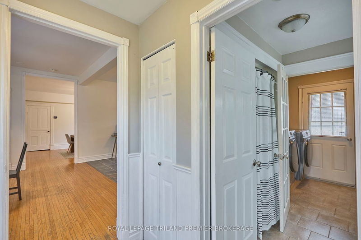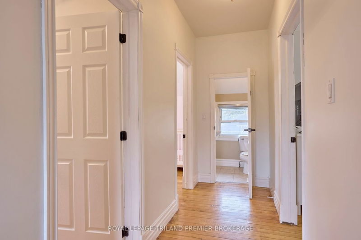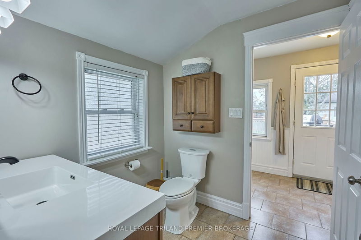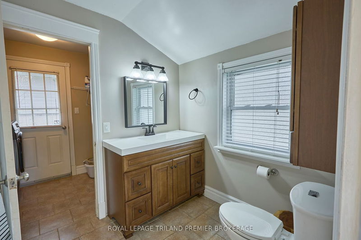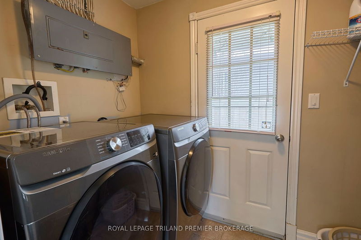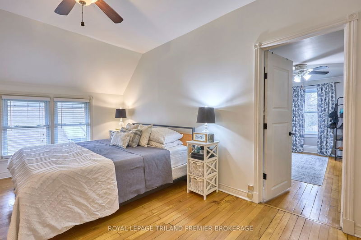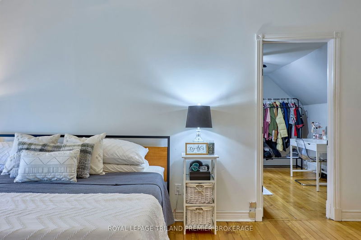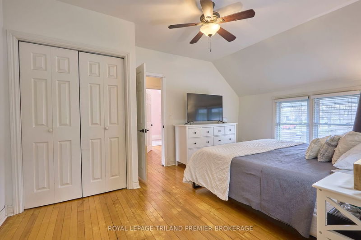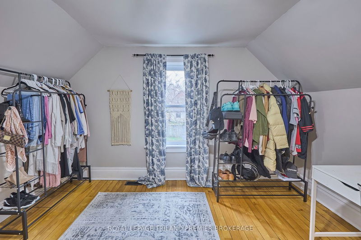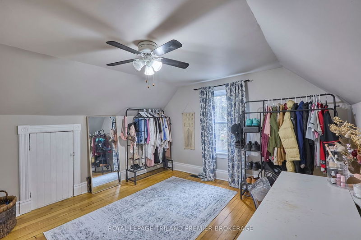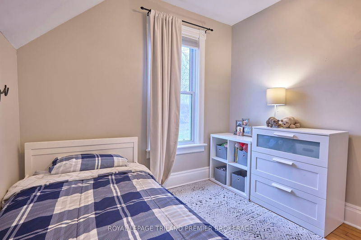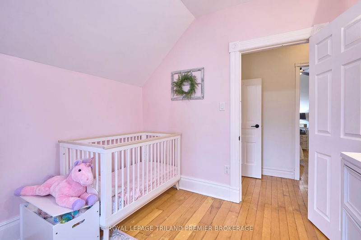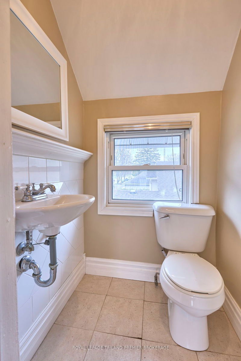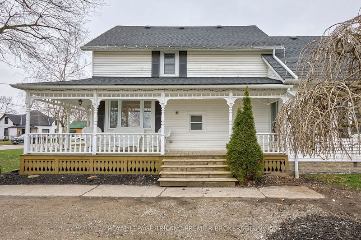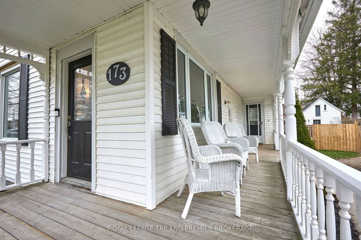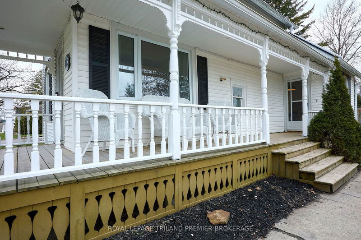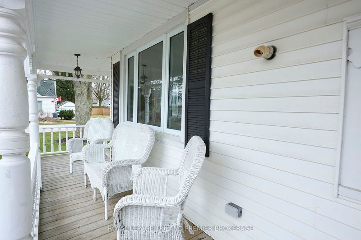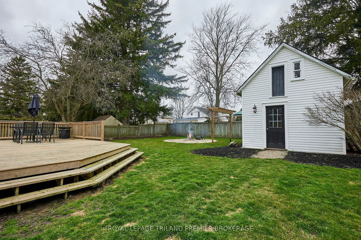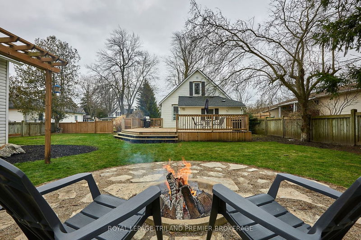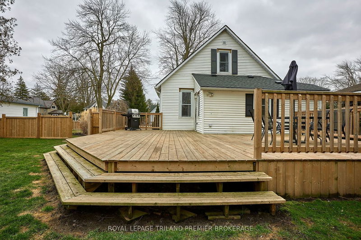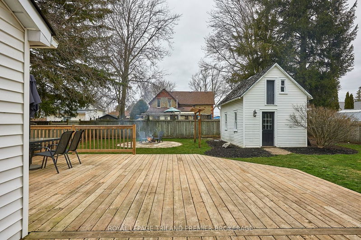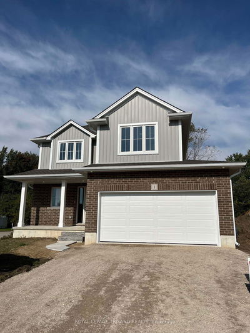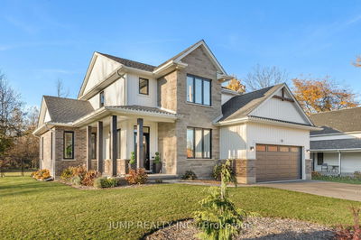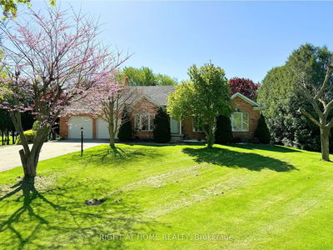Welcome to 173 Elm Street, where your small-town living dreams come true! This stunning Victorian home has approx 1741 sq ft above grade finished space, is situated on an oversized lot, is only 35minutes from London and is filled with so many amazing features that you have to see it to believe it! Step inside and be captivated by the charm and character that abounds, from the original hardwood floors, large principal rooms to the soaring ceilings. Owning this beautiful piece of history is truly a privilege. Main floor has large spaces, a mud room, main floor laundry and ample closet space. Upstairs, you'll find 3 bedrooms with a primary closet space that's ready for development. Imagine the possibilities - a stunning ensuite or a complete reconfiguration to suit your family's needs. Outside, you'll discover your own little small-town oasis. Enjoy the wrap-around porch, huge back deck, fire pit, fully fenced yard, and even a potential "tiny house"! This show-stopper won't be on the market for long, so don't miss out on this incredible opportunity!
Property Features
- Date Listed: Monday, April 01, 2024
- City: West Elgin
- Neighborhood: West Lorne
- Major Intersection: West Off Graham Road
- Full Address: 173 Elm Street, West Elgin, N0L 2P0, Ontario, Canada
- Living Room: Main
- Kitchen: Main
- Listing Brokerage: Royal Lepage Triland Premier Brokerage - Disclaimer: The information contained in this listing has not been verified by Royal Lepage Triland Premier Brokerage and should be verified by the buyer.

