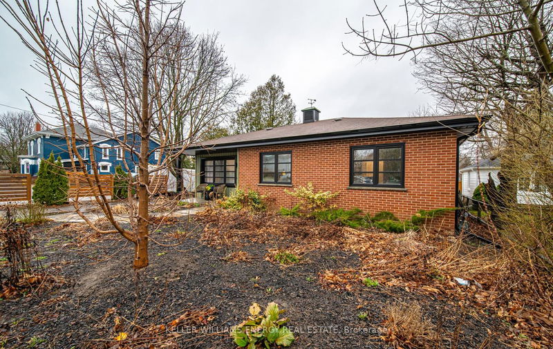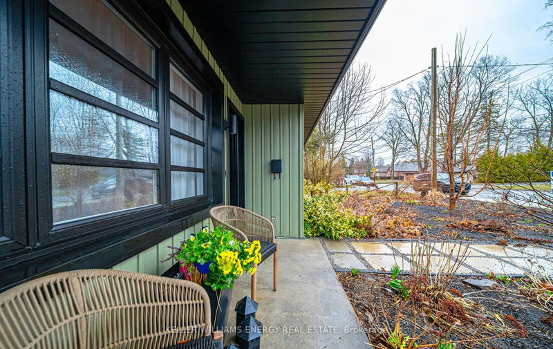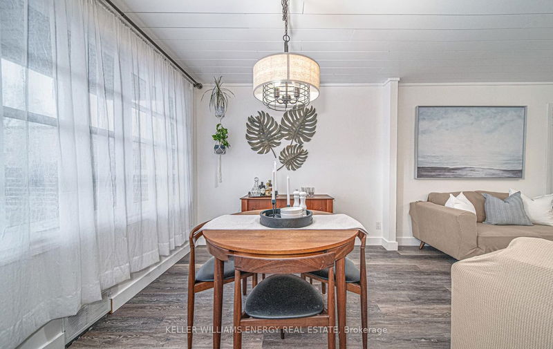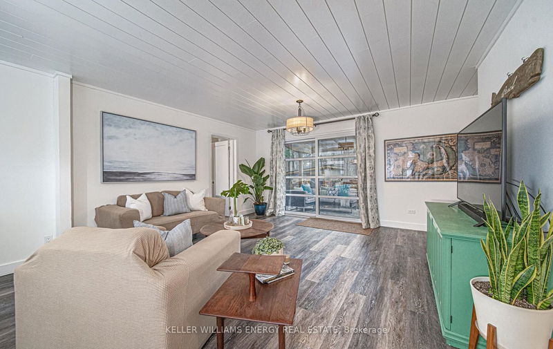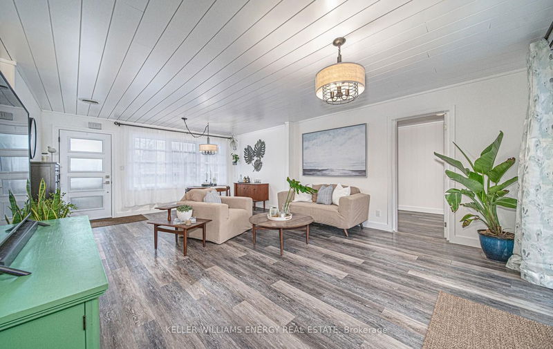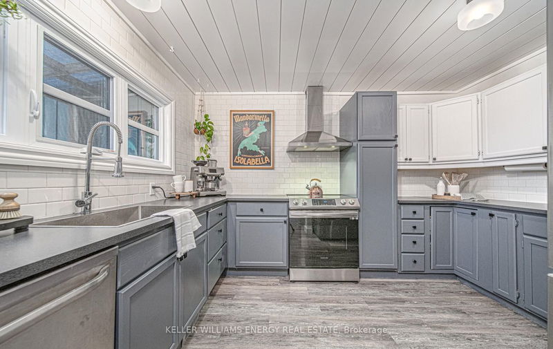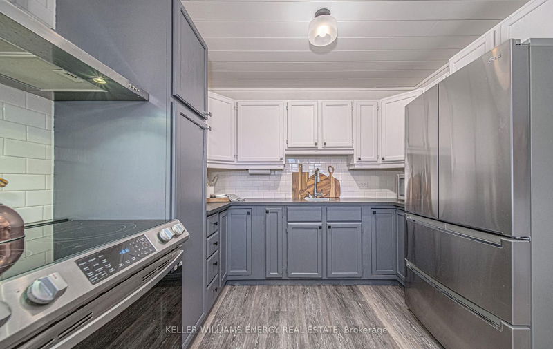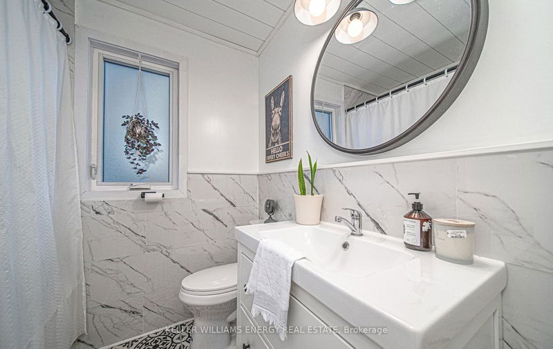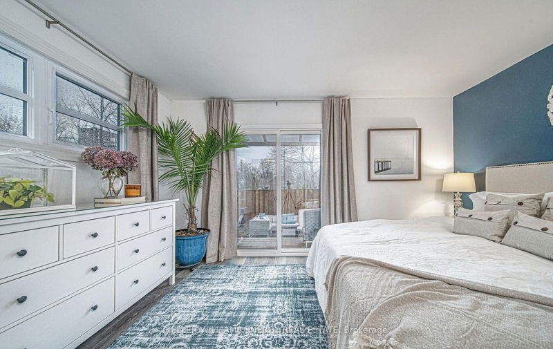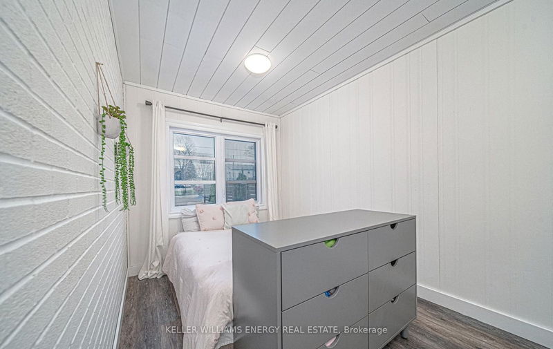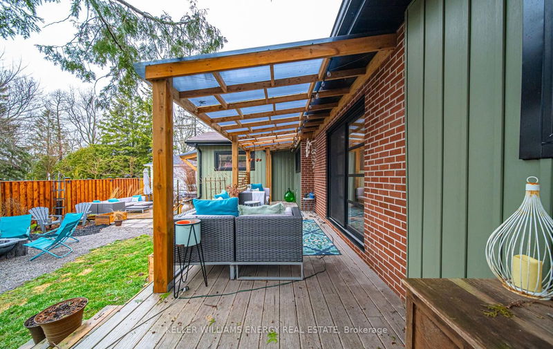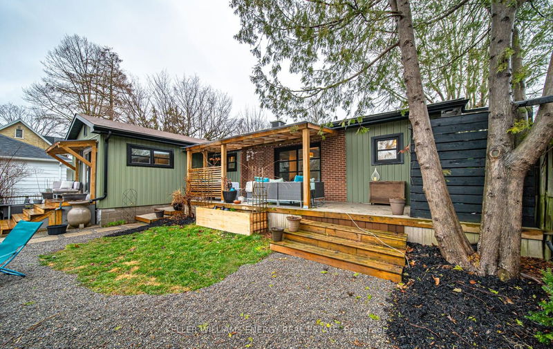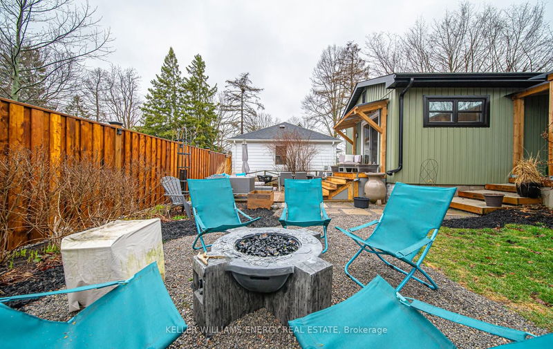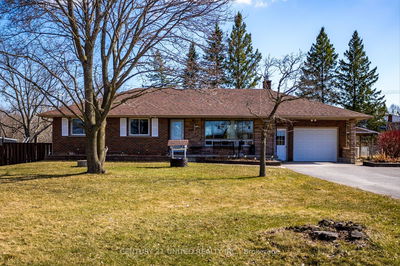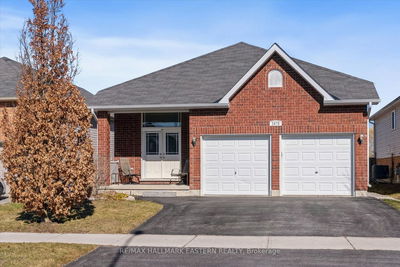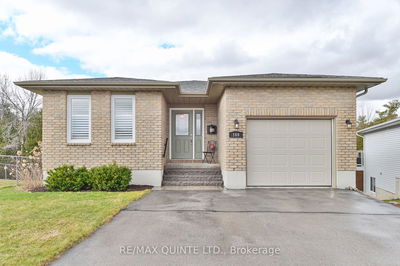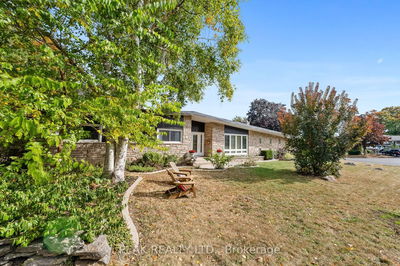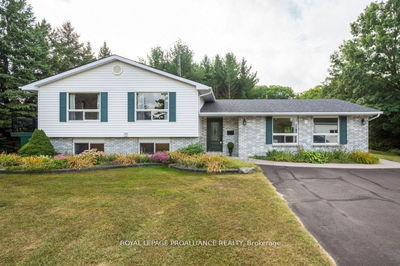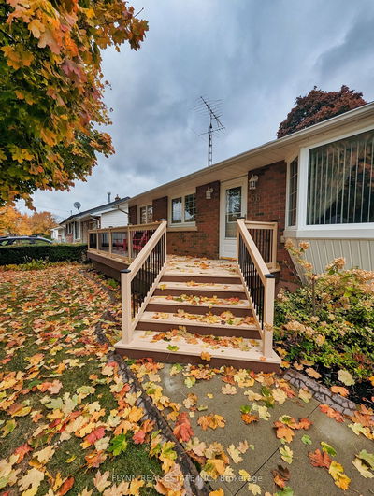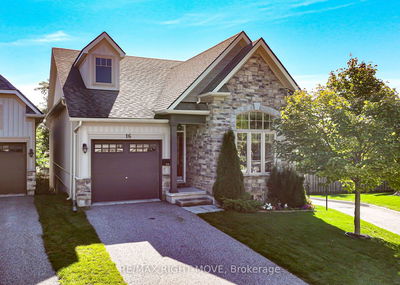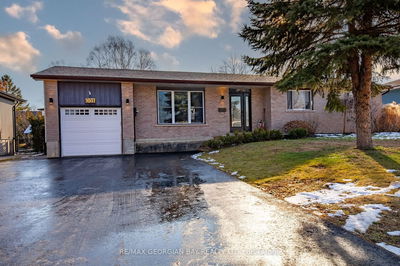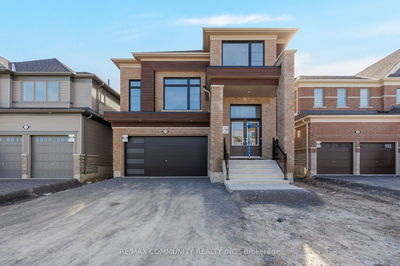Welcome to this one-of-a-kind, 4-bedroom, 2 bathroom bungalow in a prime location. Unlike cookie-cutter homes, this one stands apart with its unique finishes. Situated on a spacious lot, the property boasts lush perennial gardens in both the front and backyards, creating a welcoming atmosphere from the moment you arrive. Multiple decks in the backyard provide ample space for outdoor living and entertaining, while the private backyard ensures tranquility with no neighbors behind. Step inside to find a spacious and inviting interior flooded with natural light, complemented by luxury vinyl plank floors and tasteful finishes throughout. The gourmet kitchen is a chef's delight, featuring stainless steel appliances, popular two-toned cabinetry, and not one but two sinks, perfect for both preparing family meals and entertaining.The open-concept living and dining area offer a seamless flow into the kitchen and the backyard, making it ideal for both relaxing and entertaining. Step outside to enjoy the fresh air and peaceful surroundings from one of the two backyard decks. Four generously sized bedrooms provide comfort and versatility, with the master suite offering his and hers closets. The 4th bedroom with built-in murphy bed is a multi-purpose powerhorse whether you're hosting guests, working from home, or both, there's plenty of space! Outside, the backyard oasis beckons with its lush greenery and serene atmosphere, providing the perfect backdrop for outdoor living and relaxation. With downtown Cobourg just moments away, you'll enjoy easy access to a wealth of amenities, including shops, restaurants, parks, and more. This unique and spacious bungalow offers the perfect combination of luxury, comfort, and natural beauty, all within reach of downtown Cobourg. With its spacious lot, perennial gardens, multiple decks, and private backyard, it's a rare find that won't last long.
Property Features
- Date Listed: Thursday, April 04, 2024
- Virtual Tour: View Virtual Tour for 247 D'arcy Street
- City: Cobourg
- Neighborhood: Cobourg
- Full Address: 247 D'arcy Street, Cobourg, K9A 4A4, Ontario, Canada
- Living Room: Combined W/Dining, Walk-Out, Vinyl Floor
- Kitchen: Stainless Steel Appl, Large Window, Vinyl Floor
- Listing Brokerage: Keller Williams Energy Real Estate - Disclaimer: The information contained in this listing has not been verified by Keller Williams Energy Real Estate and should be verified by the buyer.


