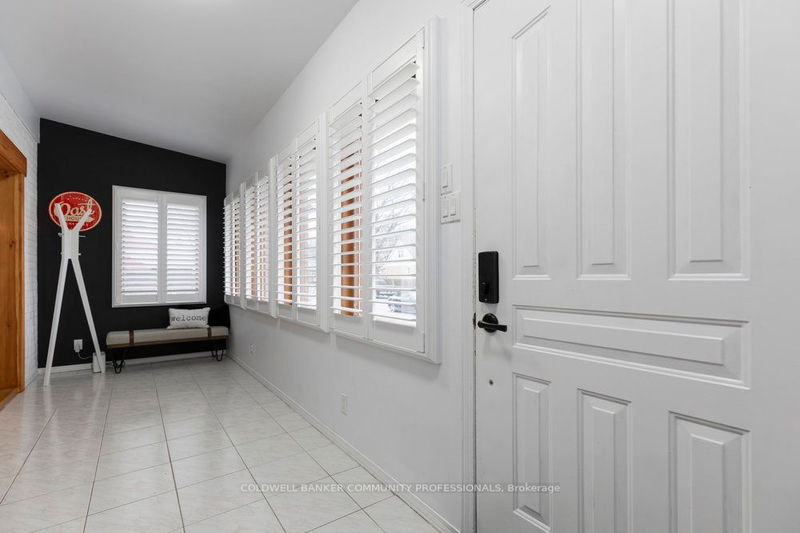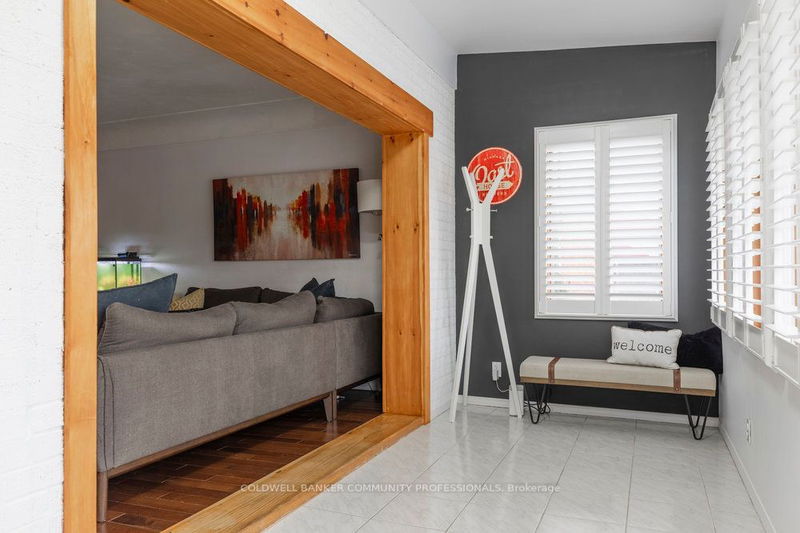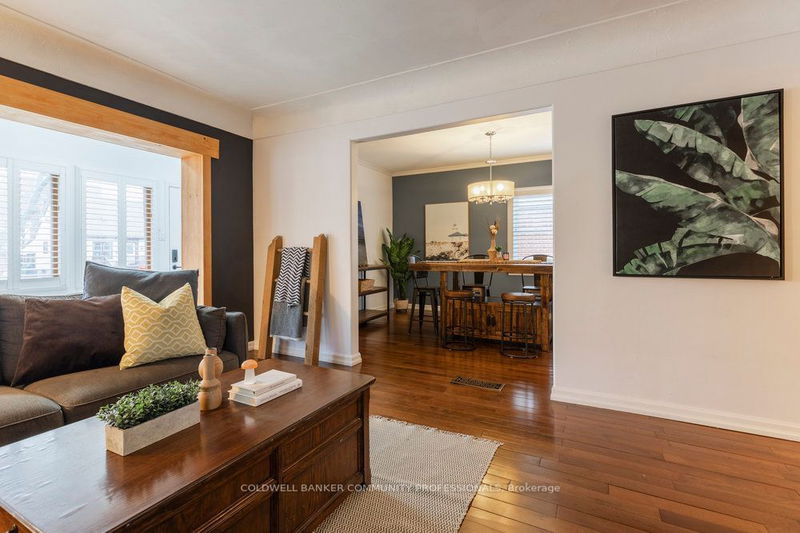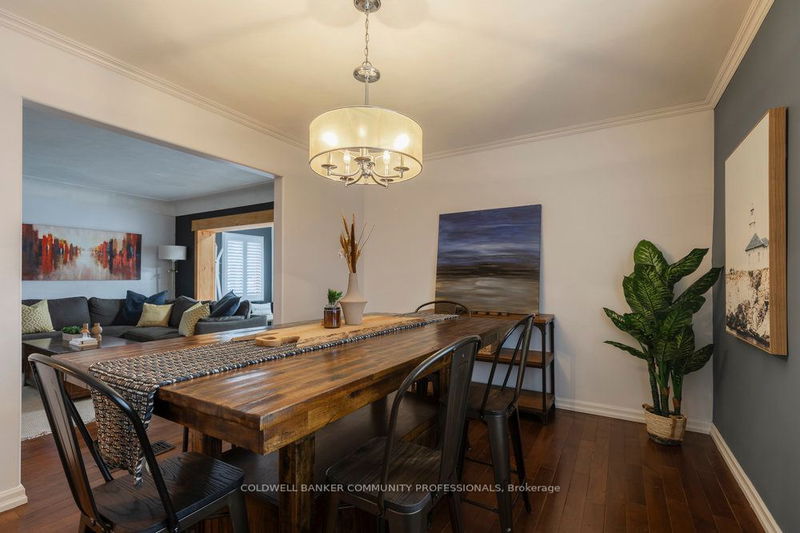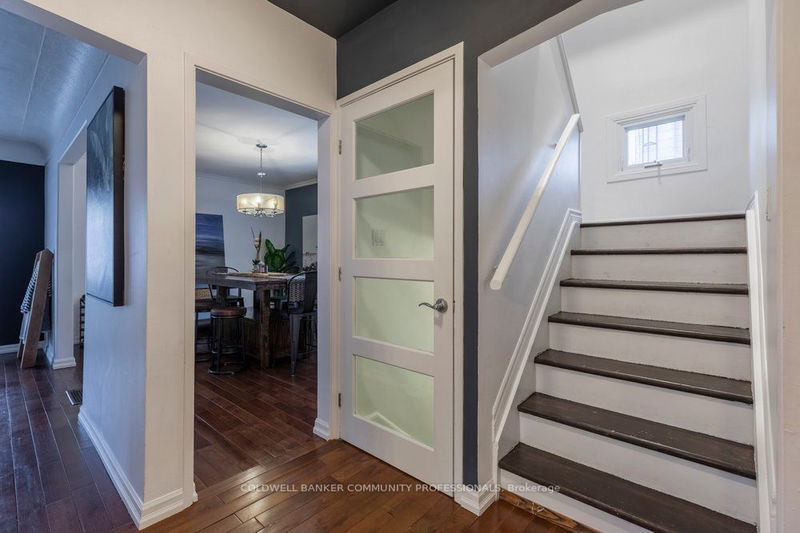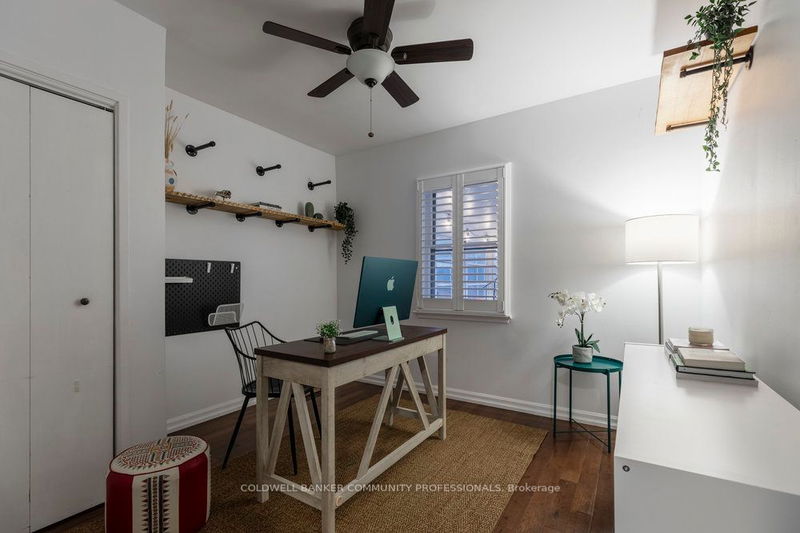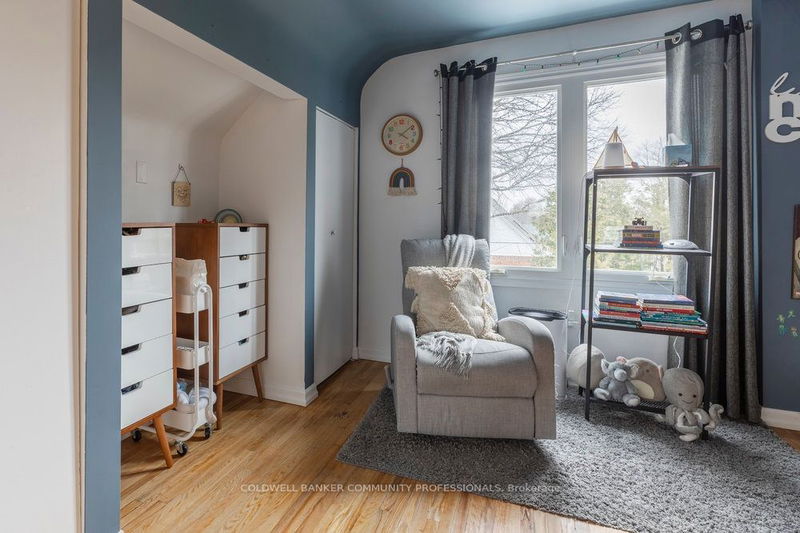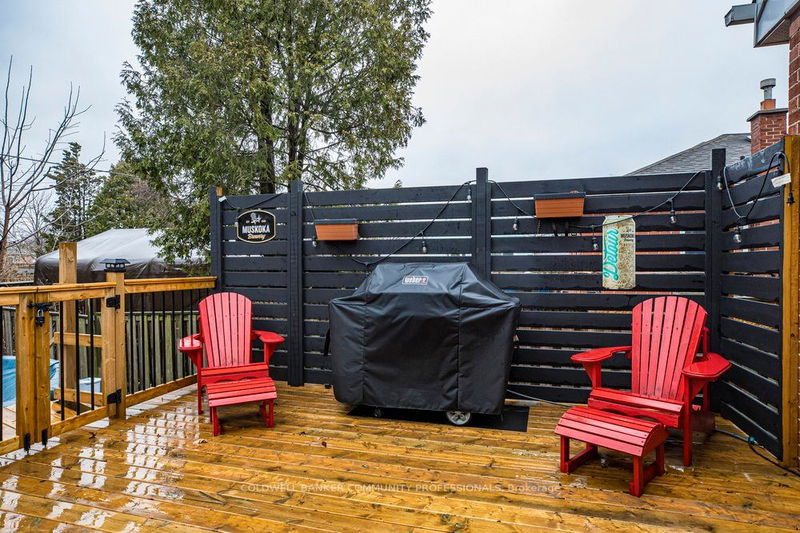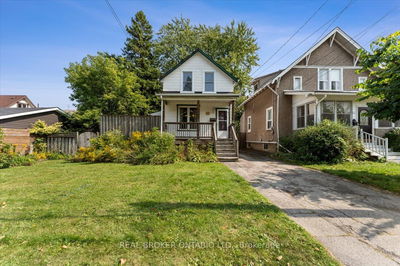The bar has been set high with this charming property located in the Hill Park neighbourhood of Hamilton. With nearly 1500 square feet of living space above grade, plus a fully finished lower level, this is not your average 1.5 storey home. Standout features include an oversize entry/mud room, large family room, a formal dining area, and the elusive second level bath, not commonly found in this style of home. There is also a versatile sunroom, above ground pool with deck, and a custom shed that provides plenty of room for storage and hobbies. Other noteworthy features include hardwood flooring, updated kitchen and bath, custom built-ins, and much more! The main floor office/bedroom and dedicated playroom offers maximum flexibility to suit your needs. Conveniently located on the Hamilton Mountain, you'll enjoy easy access to amenities on Upper James and CF Lime Ridge Mall, as well as popular Concession Street and downtown attractions. Plus, with parks, recreation facilities, schools, and hospitals nearby, this truly is the ideal location for your next chapter.
Property Features
- Date Listed: Thursday, April 04, 2024
- City: Hamilton
- Neighborhood: Hill Park
- Major Intersection: Seven Oaks Drive
- Full Address: 35 Duncombe Drive, Hamilton, L9A 2E9, Ontario, Canada
- Living Room: Main
- Kitchen: Main
- Listing Brokerage: Coldwell Banker Community Professionals - Disclaimer: The information contained in this listing has not been verified by Coldwell Banker Community Professionals and should be verified by the buyer.





