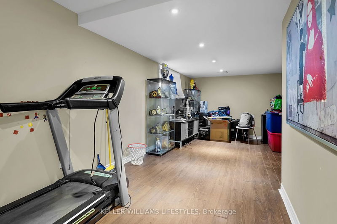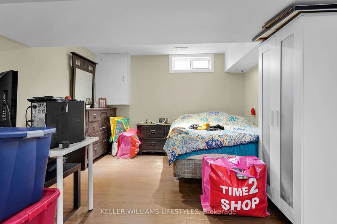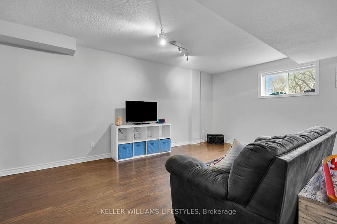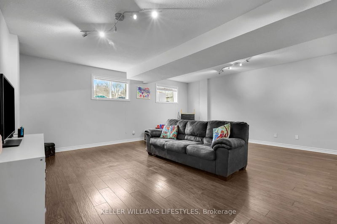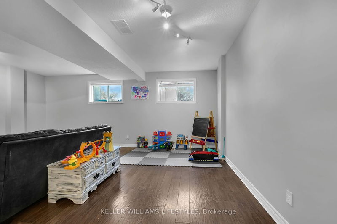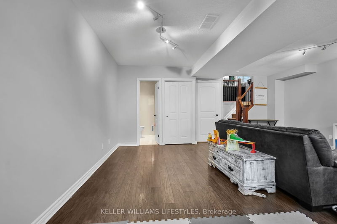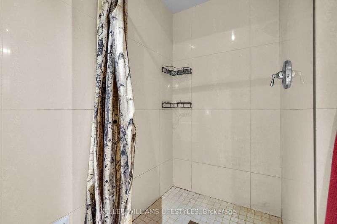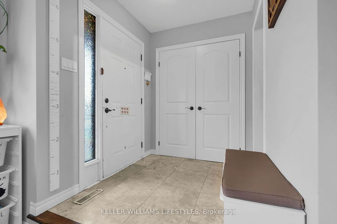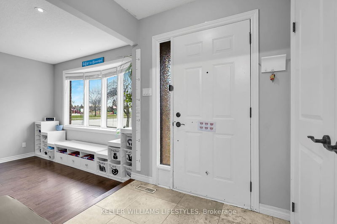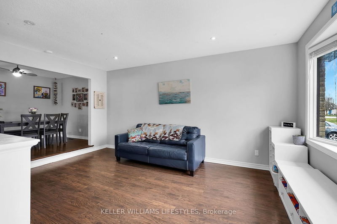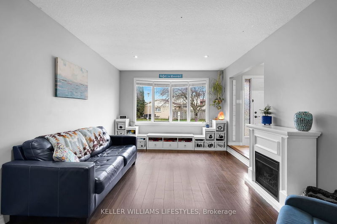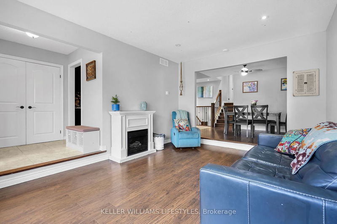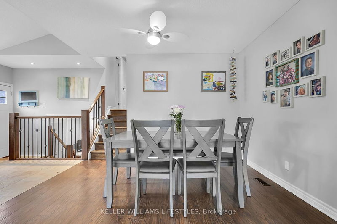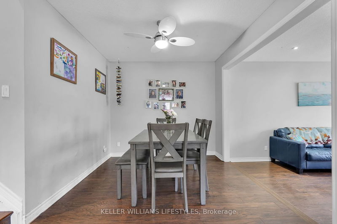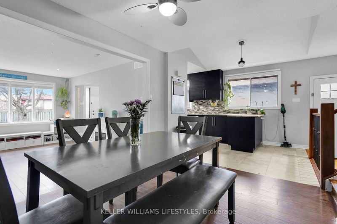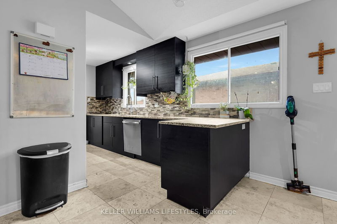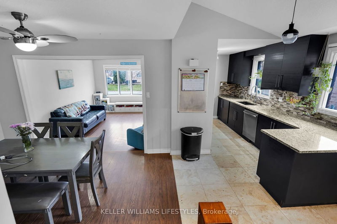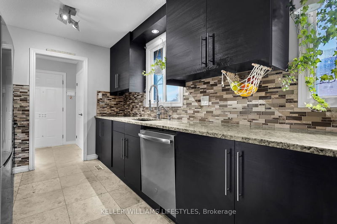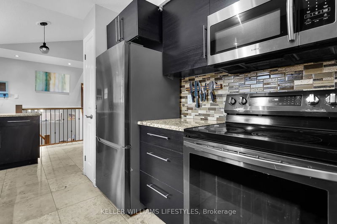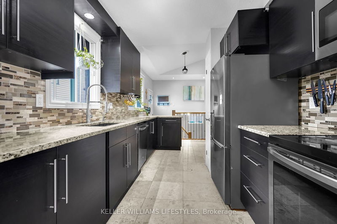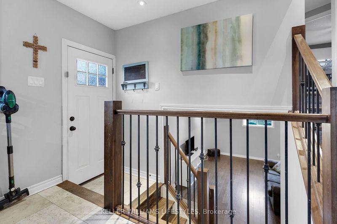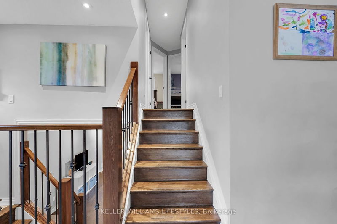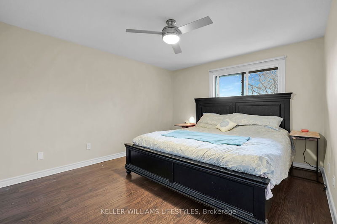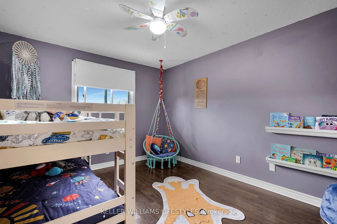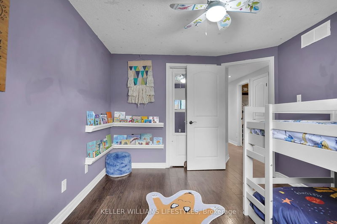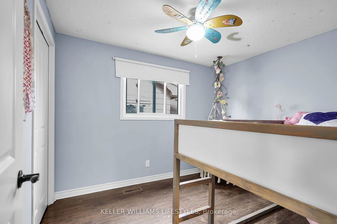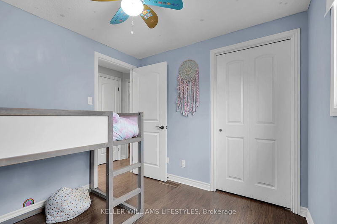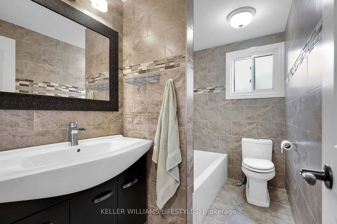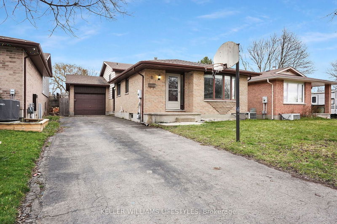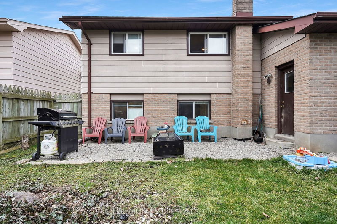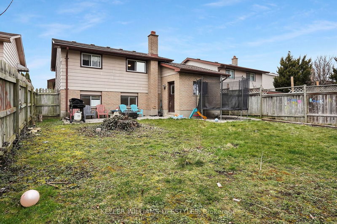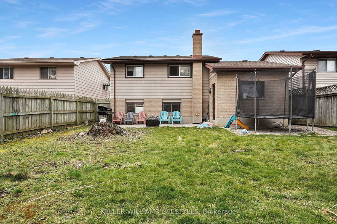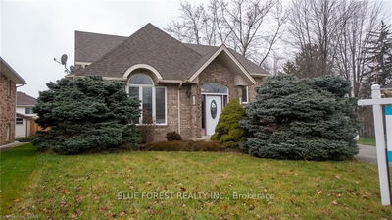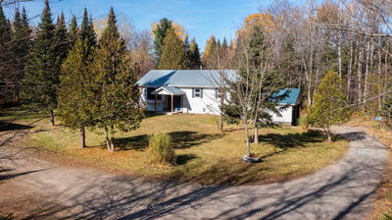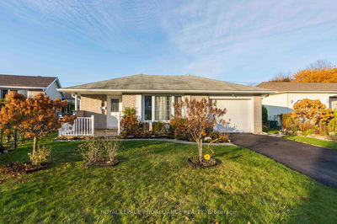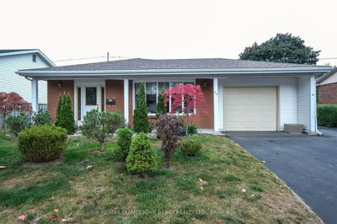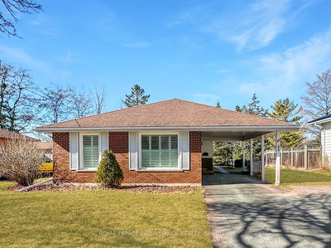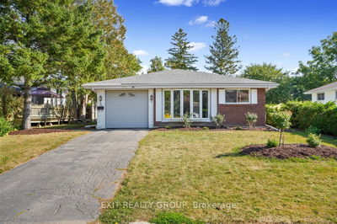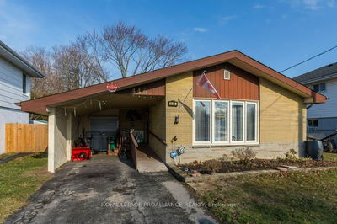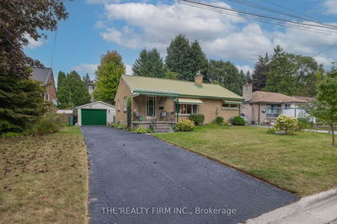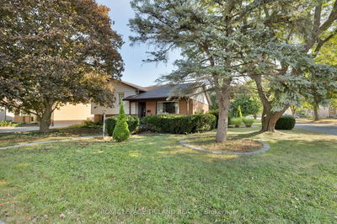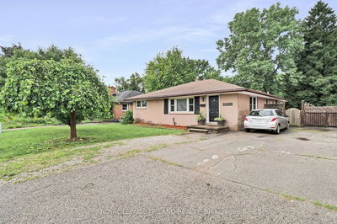Welcome to 8 Corinth Court, a charming 3+1 bedroom back split home nestled on a private lot on a quiet Court. This well cared for home boasts a fully fenced backyard with a picturesque view of a creek frequented by adorable families of ducks, creating a peaceful and idyllic setting. Step outside onto your front porch for your morning coffee and be greeted by the peaceful sounds of birds chirping. Just a short stroll away, you'll find a nearby park with a splash pad, offering endless fun for the whole family. Experience a strong sense of community with yearly festivals and neighbourhood gatherings that bring residents together. This home is conveniently located near Western University and Fanshawe College, with bus stops to both institutions just around the corner, this home offers easy access to education and all amenities. Step inside and you'll find a large open kitchen featuring newer appliances, making meal preparation a breeze and creating a welcoming space for culinary creativity. On the lower level you'll find a finished basement providing additional living space for entertainment or relaxation, catering to all your lifestyle needs. Don't miss the opportunity to make this delightful residence your own and immerse yourself in a harmonious blend of comfort, convenience, and community living at 8 Corinth Court.
Property Features
- Date Listed: Thursday, April 04, 2024
- Virtual Tour: View Virtual Tour for 8 Corinth Court
- City: London
- Neighborhood: East A
- Major Intersection: OFF OF HURON TURN LEFT(NORTH) ON BARKER ST THEN RIGHT ONTO CORINTH COURT
- Full Address: 8 Corinth Court, London, N5Y 5A8, Ontario, Canada
- Kitchen: Main
- Family Room: Main
- Family Room: Lower
- Listing Brokerage: Keller Williams Lifestyles - Disclaimer: The information contained in this listing has not been verified by Keller Williams Lifestyles and should be verified by the buyer.


