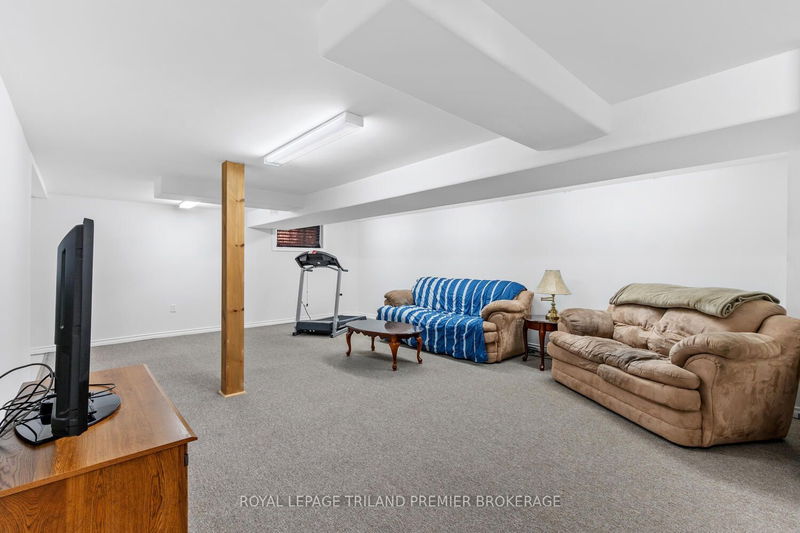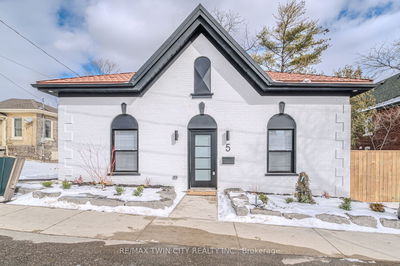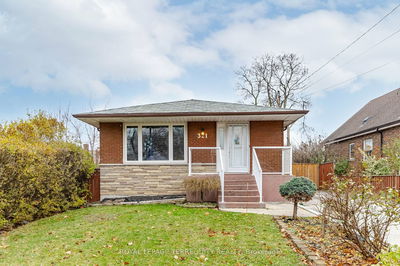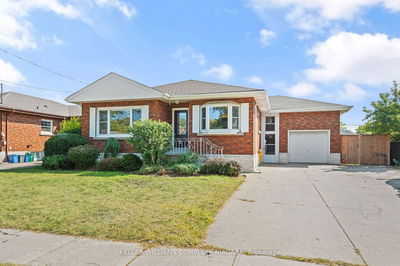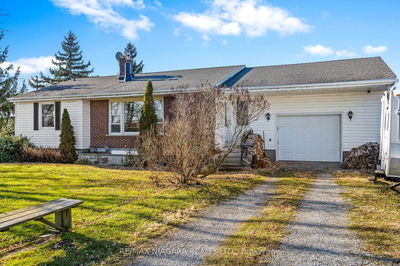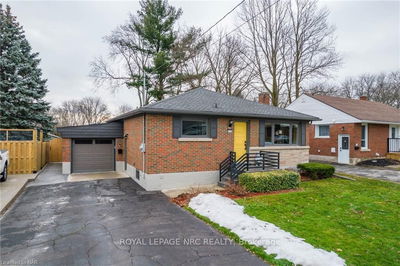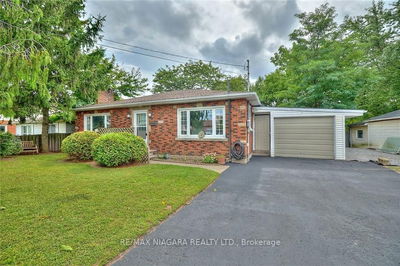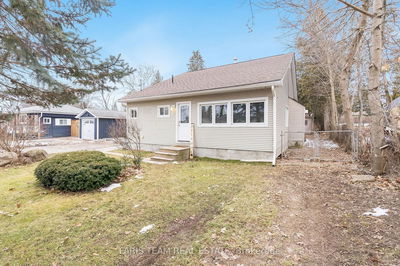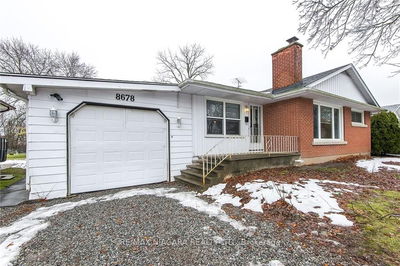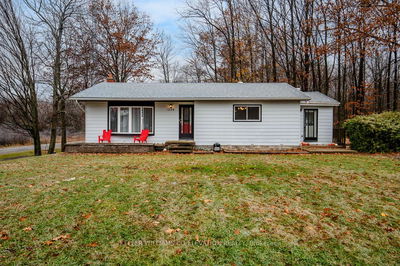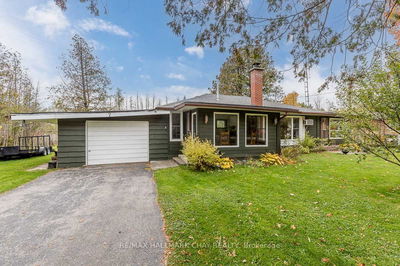Lovely updated bungalow on an expansive double lot (174 ft frontage) in beautiful Thedford. Enter through the front door into the spacious main level featuring bright living room with large front window; eat-in kitchen with granite countertops, stainless steel appliances, updated cabinetry and picture window with backyard views; 3 generous bedrooms and updated 4-piece main bathroom with custom built in storage, and granite countertops. The fully finished lower level boasts generous recreation room, updated 3-piece bathroom with tiled shower and glass enclosure, laundry room, and large storage/utility room. Enjoy your morning coffee on the large covered front porch, or out in the fully fenced backyard with patio, fire pit and large enclosed structure housing hot tub and is the perfect escape for a quiet reading room or hobbiest. Extra deep detached garage is attached by covered breezeway, has loads of windows and is flooded with natural light. Enjoy the corner lot featuring additional parking along with plenty of space for the kids to play. Close to Thedford's Main Street amenities, Golf, and minutes away to beautiful Port Franks, Forest and Grand Bend. Don't miss out!
Property Features
- Date Listed: Wednesday, April 03, 2024
- Virtual Tour: View Virtual Tour for 108 Ontario Street
- City: Lambton Shores
- Neighborhood: Thedford
- Full Address: 108 Ontario Street, Lambton Shores, N0M 2N0, Ontario, Canada
- Living Room: Main
- Kitchen: Eat-In Kitchen
- Listing Brokerage: Royal Lepage Triland Premier Brokerage - Disclaimer: The information contained in this listing has not been verified by Royal Lepage Triland Premier Brokerage and should be verified by the buyer.























