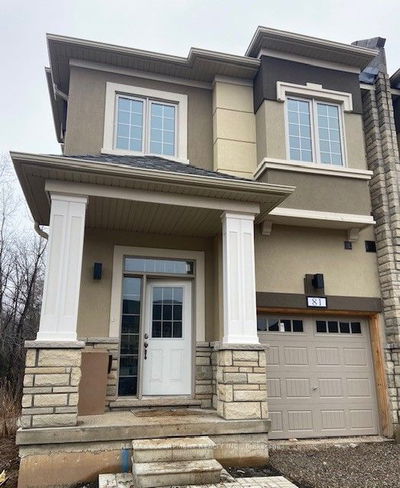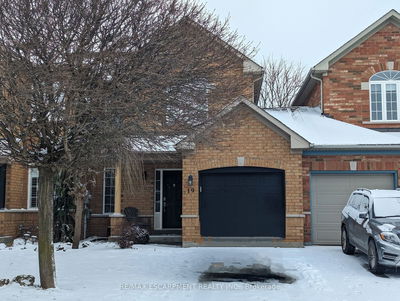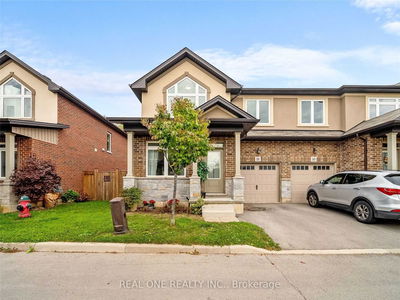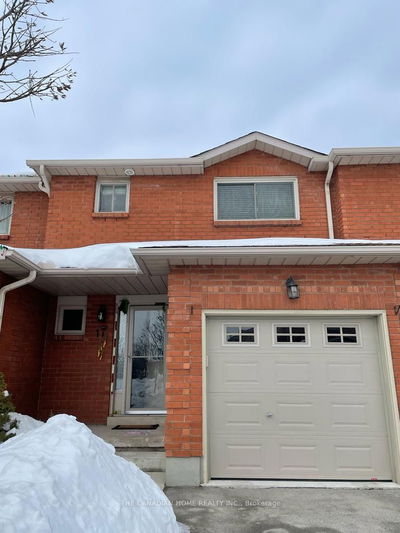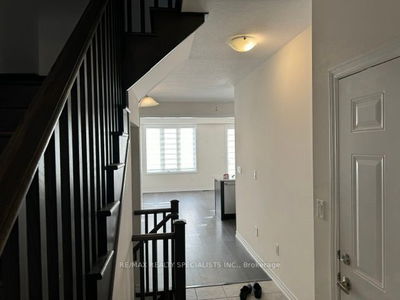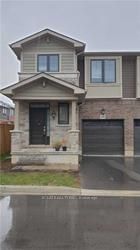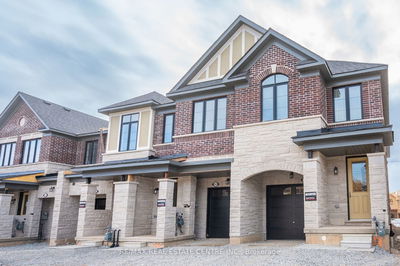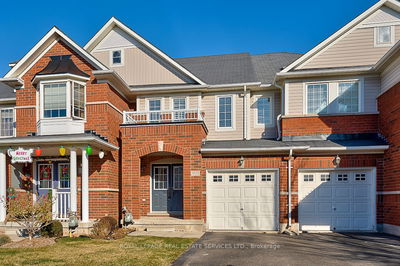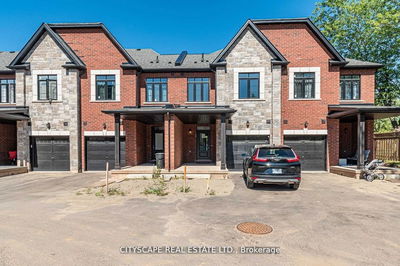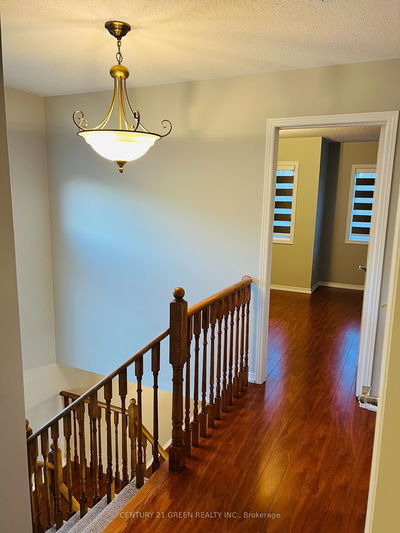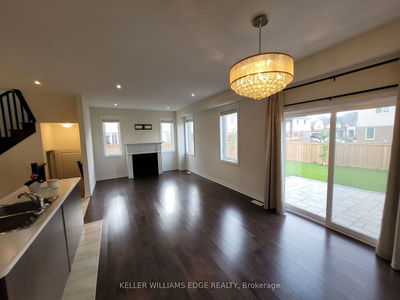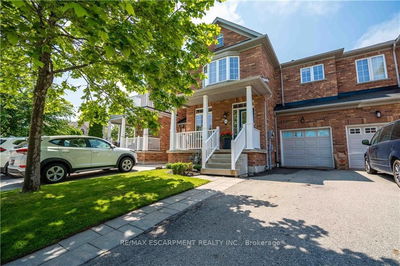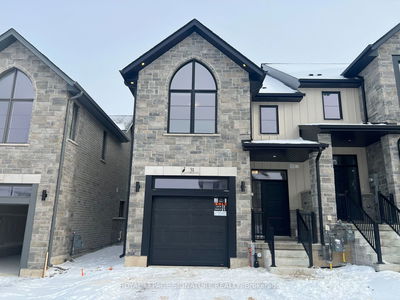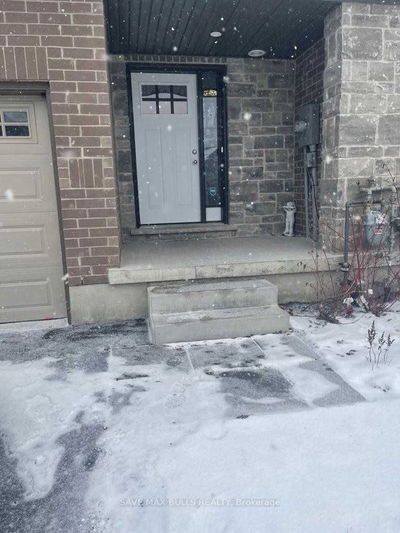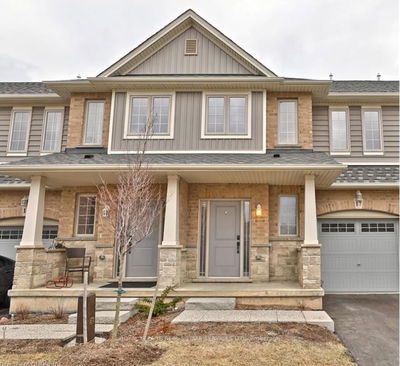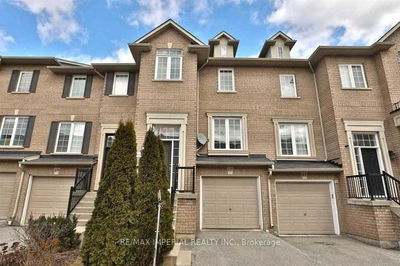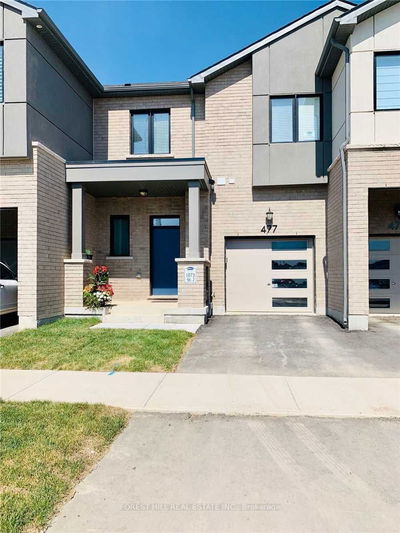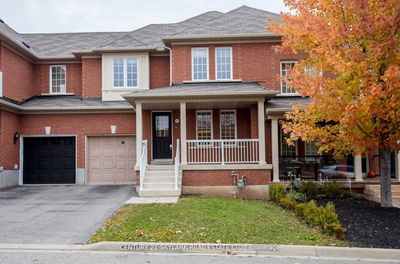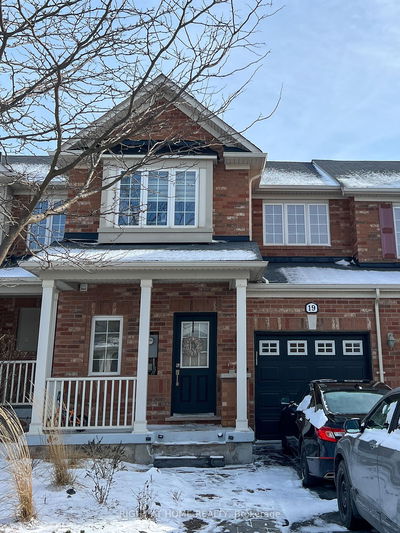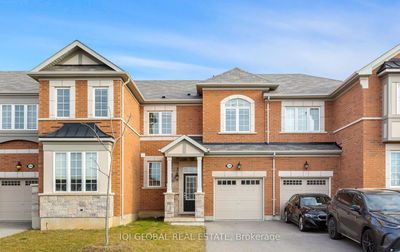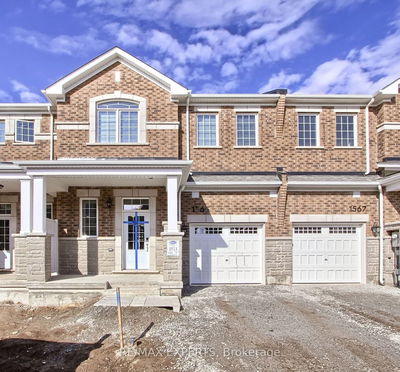Captivatingly luminous and immaculate, this end unit boasts a walkout basement leading to a fully fenced yard that abuts serene trees. Featuring upgraded dark cabinets, a stylish backsplash, and hardwood flooring in the living room and dining area, this home exudes sophistication. The generously sized bedrooms offer convenience with bedroom-level laundry, while the ensuite bath boasts a relaxing soaker tub and ample closets. Enhanced with a sleek knocked-down ceiling, the eat-in kitchen opens to a balcony, perfect for enjoying morning coffee. Located within walking distance to shopping centers and offering easy access to all amenities and the highway, this residence promises both comfort and convenience.
Property Features
- Date Listed: Thursday, April 04, 2024
- City: Hamilton
- Neighborhood: Ancaster
- Major Intersection: Wilson Street West And Shaver Road
- Full Address: 42 Myers Lane, Hamilton, L9G 0A5, Ontario, Canada
- Kitchen: 2nd
- Living Room: 2nd
- Listing Brokerage: Re/Max Escarpment Leadex Realty - Disclaimer: The information contained in this listing has not been verified by Re/Max Escarpment Leadex Realty and should be verified by the buyer.























