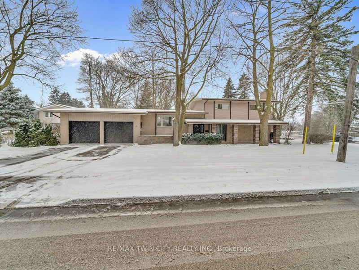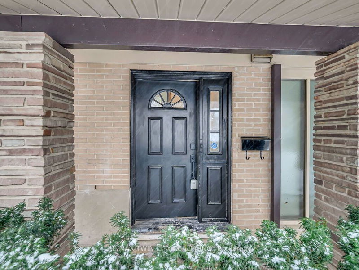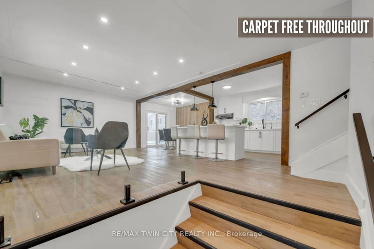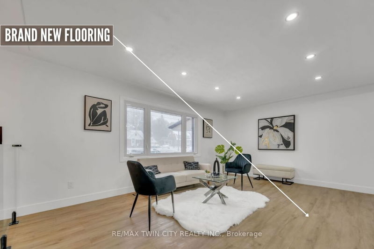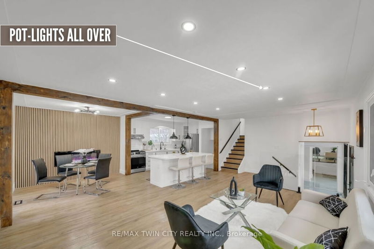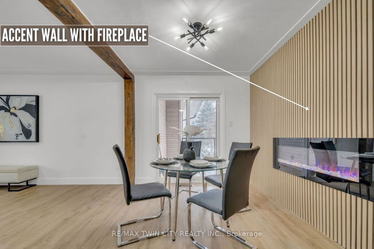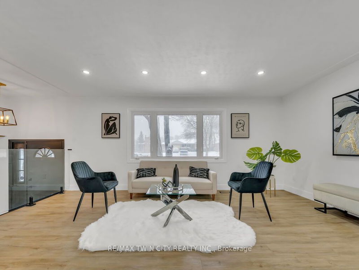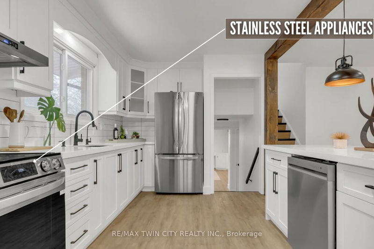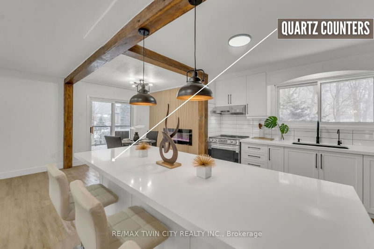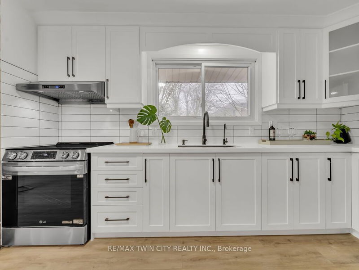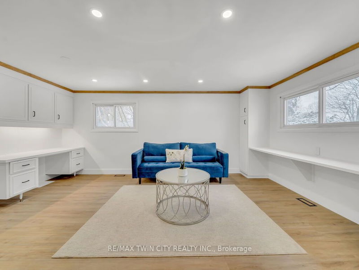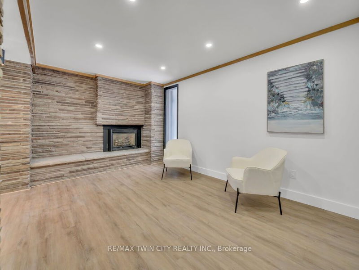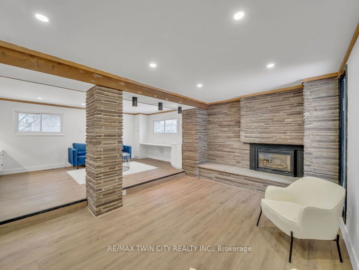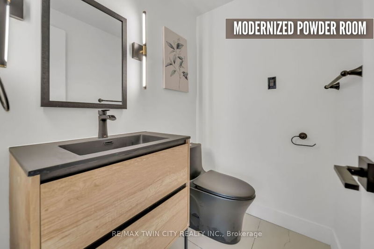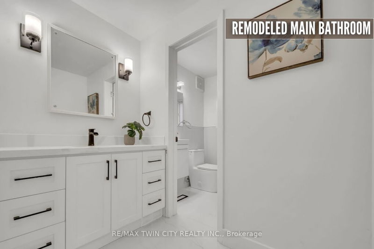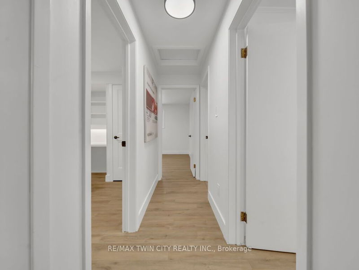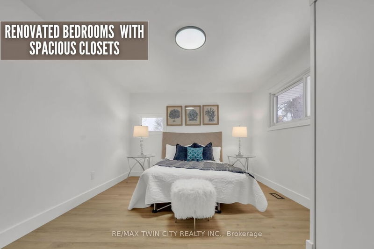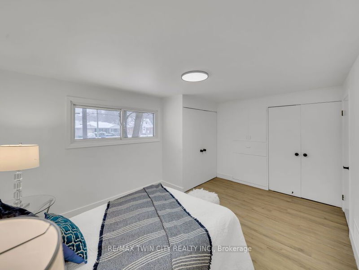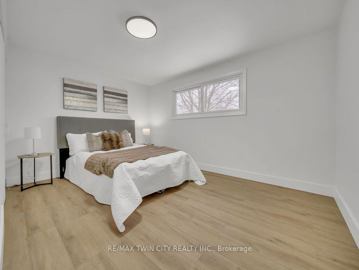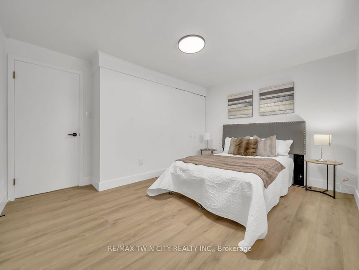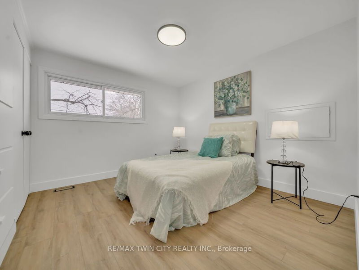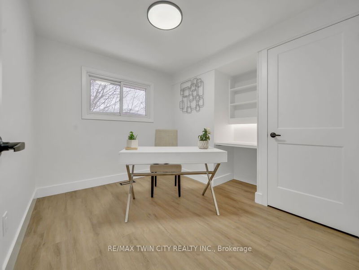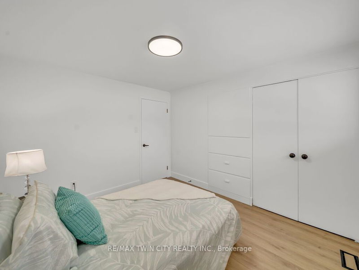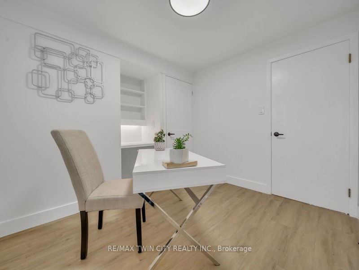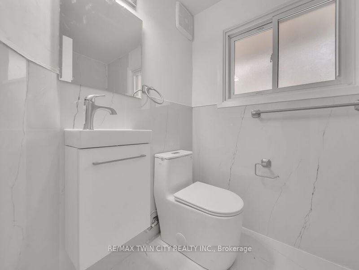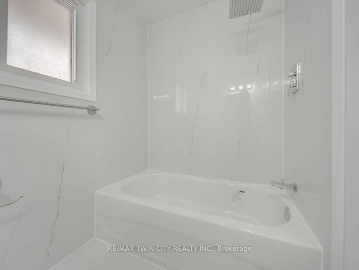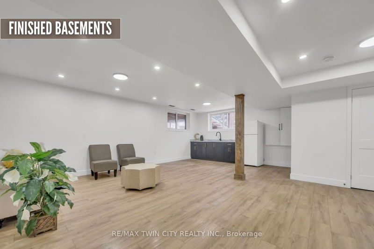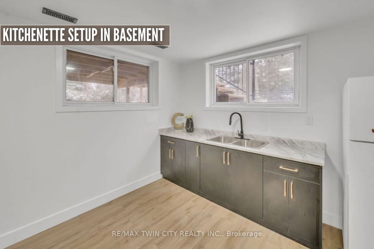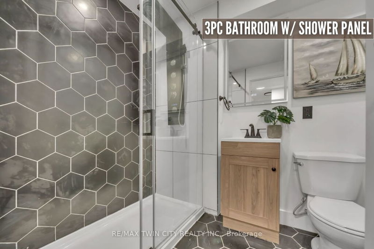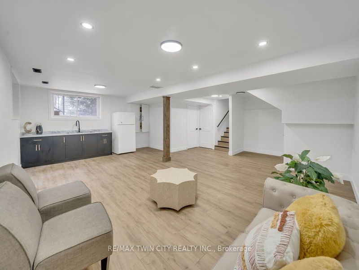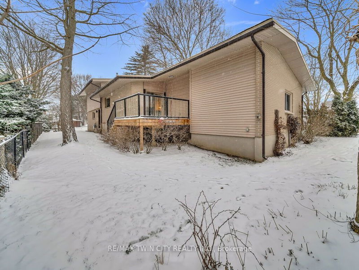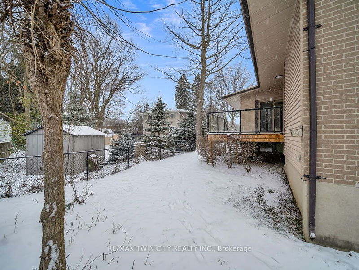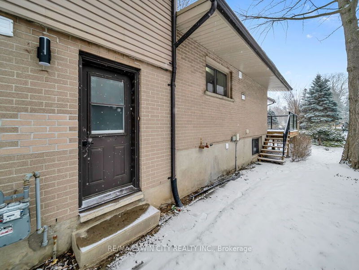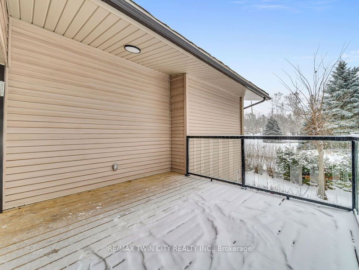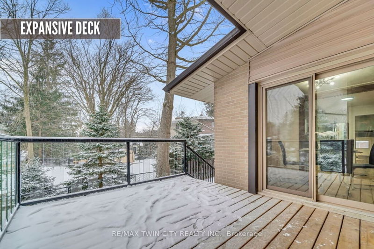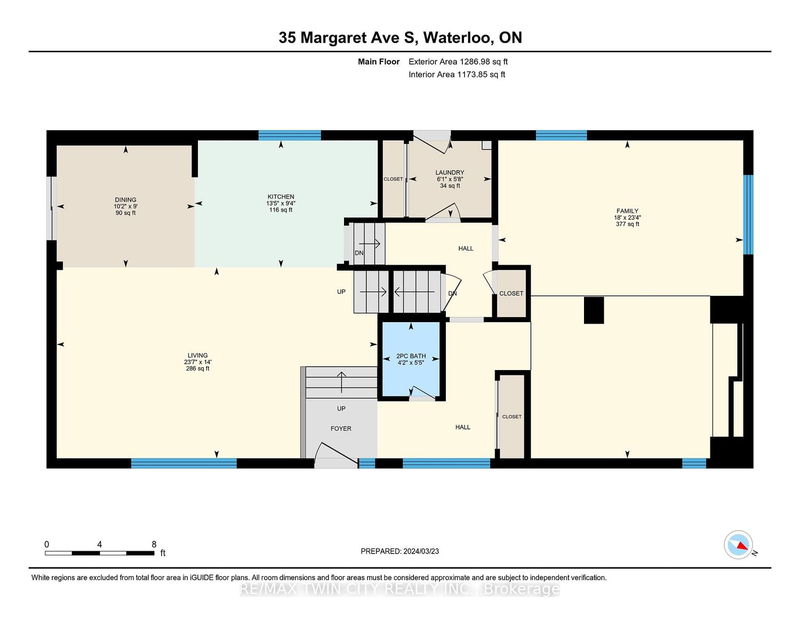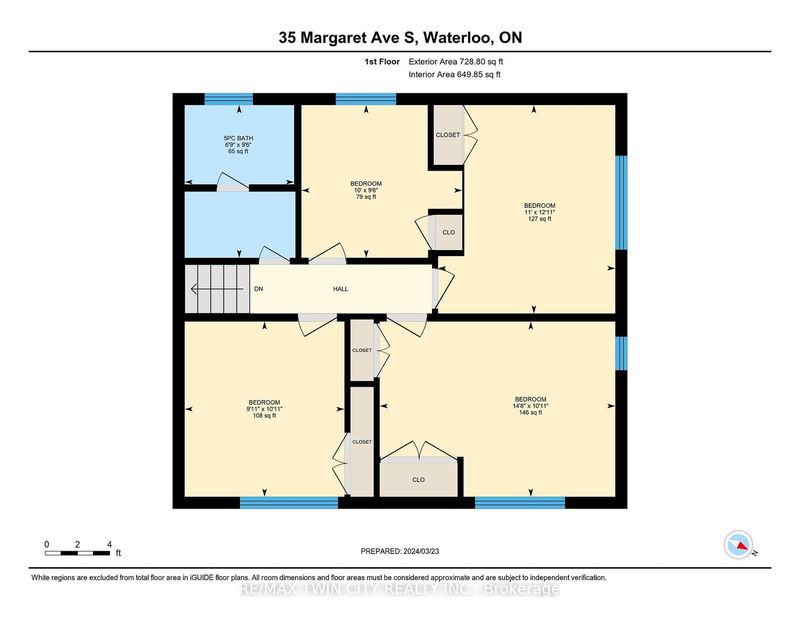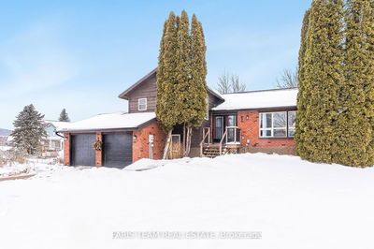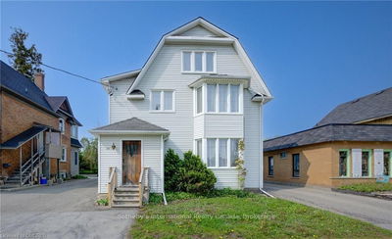Welcome to 35 Margaret Ave, Waterloo, where luxury meets sophistication in every corner of this meticulously renovated 4-level sidesplit house. Nestled in a highly coveted location, this propertypromises a Luxury lifestyle. As you step into the grand foyer, Be Prepared to be impressed by the moderndesign & luxurious finishes that adorn every inch of this home. The spacious living room beckons you with itsabundant natural light streaming in through wall of windows, illuminating the designer accent wall &fireplace, creating the perfect backdrop for intimate family gatherings. The chef's kitchen, is a masterpieceboasting new cabinetry, quartz countertops, a stylish backsplash & top-of-the-line SS appliances.Conveniently located laundry room with backyard access, ensuring both functionality & style. The main levelalso hosts an elegantly designed 2pc bathroom. Descending to the lower levels reveals more impressivefeatures, including family room with another fireplace, seamlessly transitioning into a versatile Rec room,offering limitless possibilities for entertainment & relaxation. Ascending upstairs, you'll discover a lavish 5pcshared bathroom & 4 generously sized bedrooms, each meticulously renovated with ample closet space. Thefully finished basement beckons with its kitchenette setup & a luxurious 3pc bathroom complete with avoguish shower panel, providing endless opportunities for recreation & leisure & has full potential to be afuture Legal duplex or perfect in-law suite. Step outside to the expansive deck, enveloped by a sleek glassrailing, perfect for hosting summer gatherings under the stars. The backyard offers ample space for all youroutdoor activities, ensuring endless hours of enjoyment. With its unparalleled combination of comfort &functionality, this remarkable property is more than just a homeit's a sanctuary of luxury living awaiting itsnew owner. Schedule your showing today & make this dream home yours forever.
Property Features
- Date Listed: Friday, April 05, 2024
- Virtual Tour: View Virtual Tour for 35 Margaret Avenue S
- City: Waterloo
- Major Intersection: Corner Of Erb St E & Margaret
- Living Room: Main
- Kitchen: Main
- Family Room: Lower
- Listing Brokerage: Re/Max Twin City Realty Inc. - Disclaimer: The information contained in this listing has not been verified by Re/Max Twin City Realty Inc. and should be verified by the buyer.

