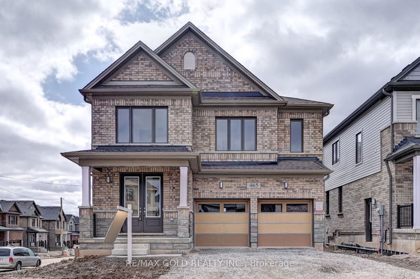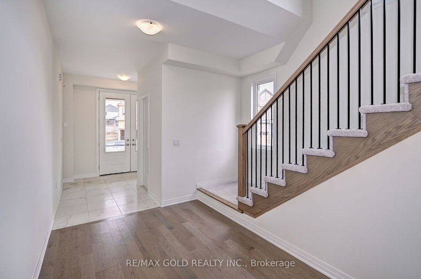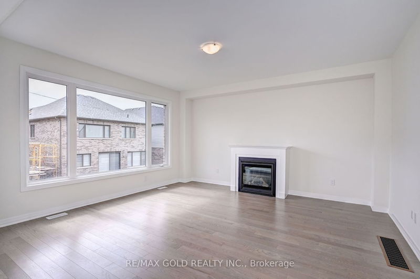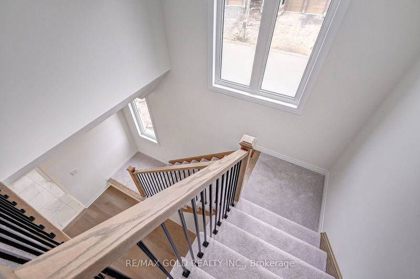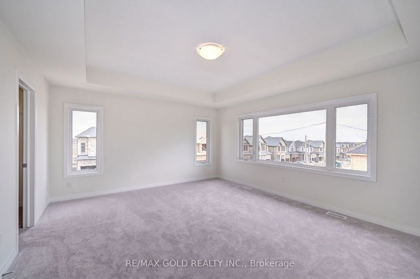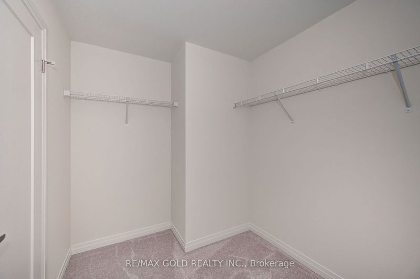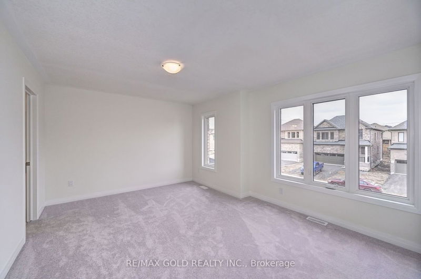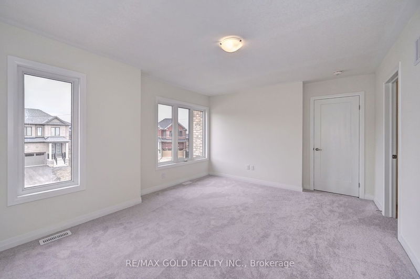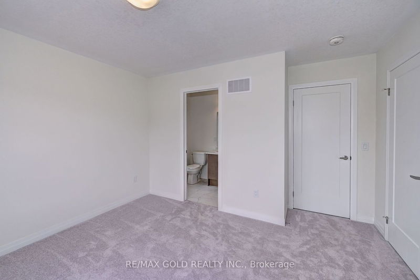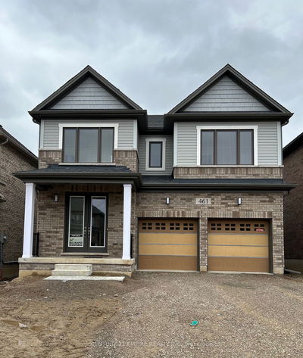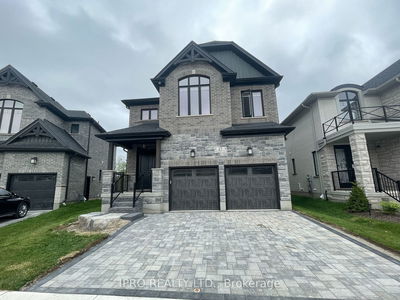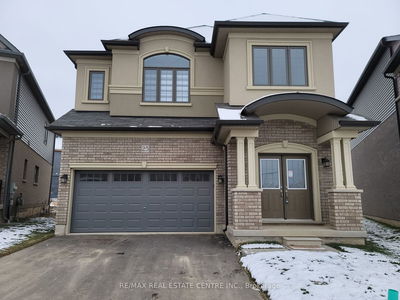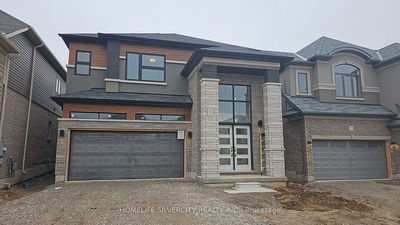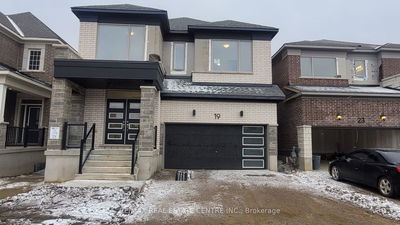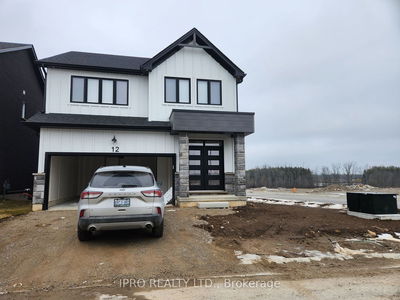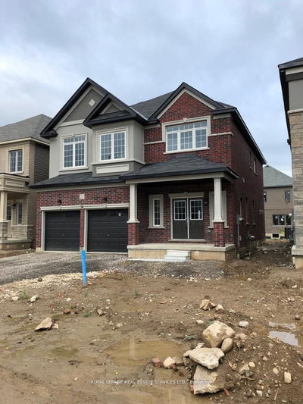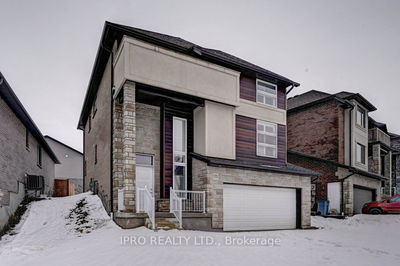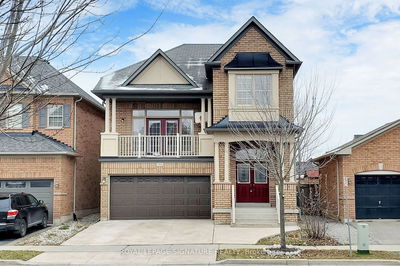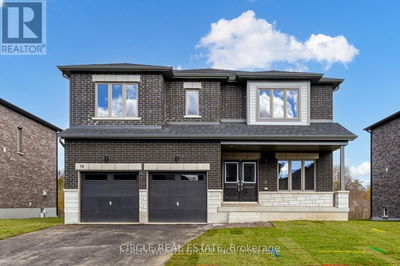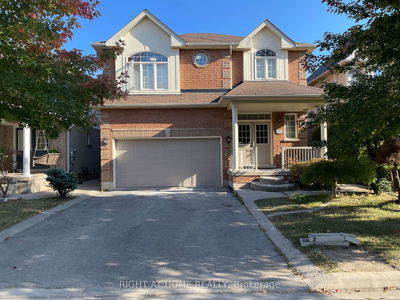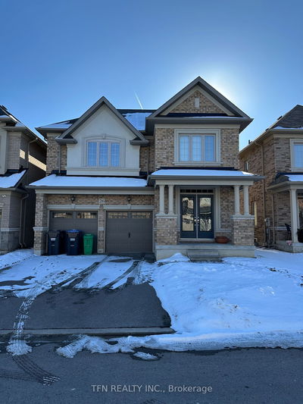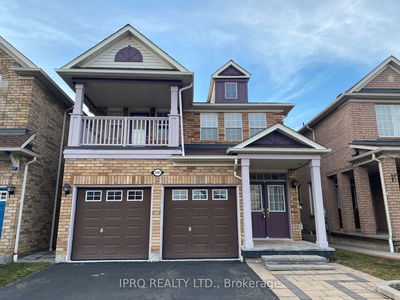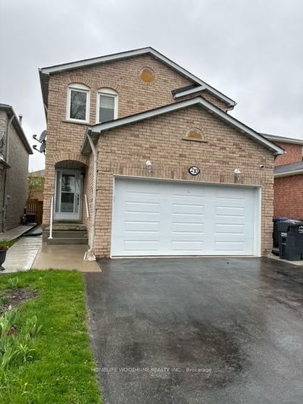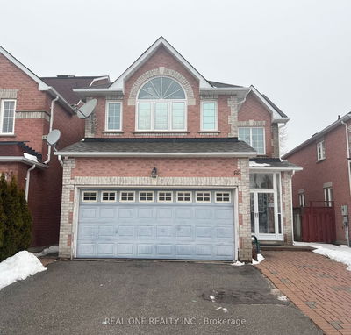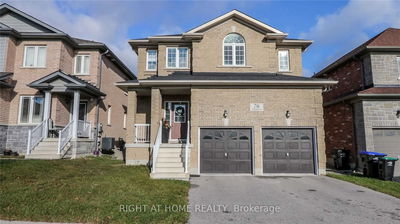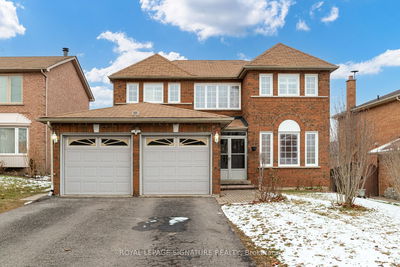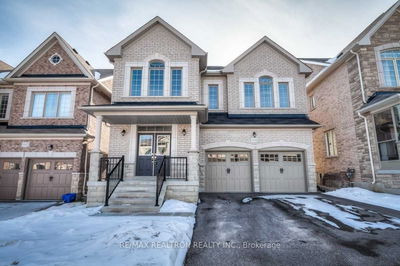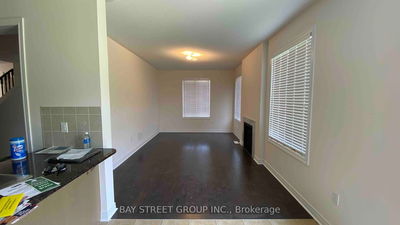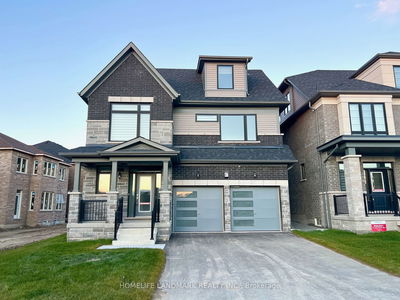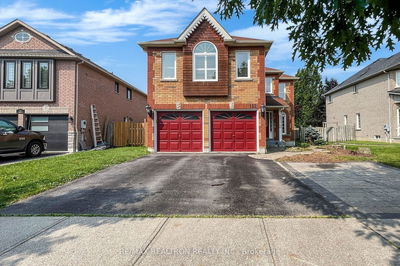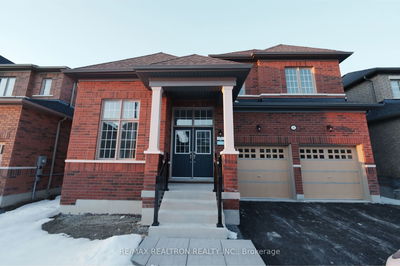A Great Opportunity To Lease Brand New Detached In A Family Oriented Village Of Ayr. This Home Features Beautiful Brick and Stone Elevation, Double Car Garage And Covered Front Porch. The Main Floor Features 9Ft Ceiling, Hardwood Floors, Open Concept Great Room That Leads Into The Spacious Kitchen With Stainless Steel Appliances. The Primary Room On The Second Floor Offers Large Walk-In Closet, 4Pc Ensuite, Tub And Standing Shower. 3 Additional Generous Sized Bedrooms With Large Closets And Two Additional Washrooms on Second Floor. Second Floor Laundry. The Lower Floor Is Unfinished. Close To All Amenities, Including Shopping, Restaurants, Schools, Parks, And The Luxury Of Quick And Easy Access To Hwy 401.
Property Features
- Date Listed: Friday, April 05, 2024
- City: North Dumfries
- Major Intersection: Swan St/Brant-Waterloo Rd
- Full Address: 465 Robert Woolner Street, North Dumfries, N0B 1E0, Ontario, Canada
- Kitchen: Ceramic Floor, B/I Appliances
- Listing Brokerage: Re/Max Gold Realty Inc. - Disclaimer: The information contained in this listing has not been verified by Re/Max Gold Realty Inc. and should be verified by the buyer.

