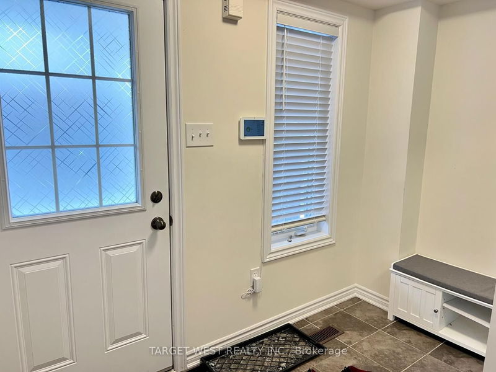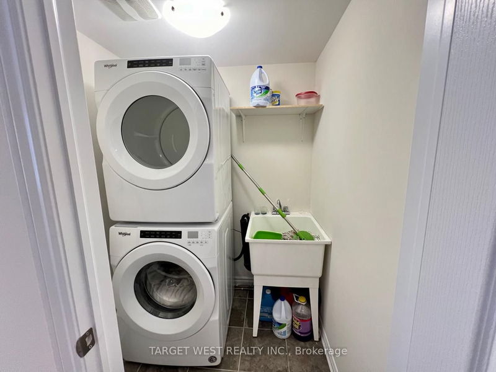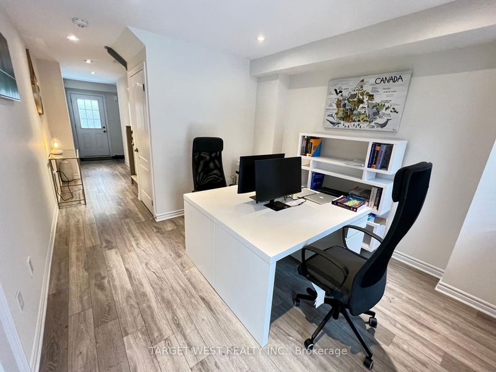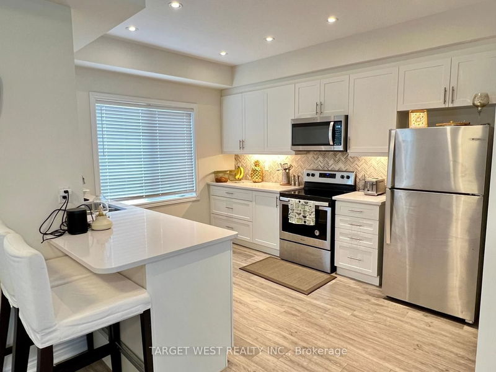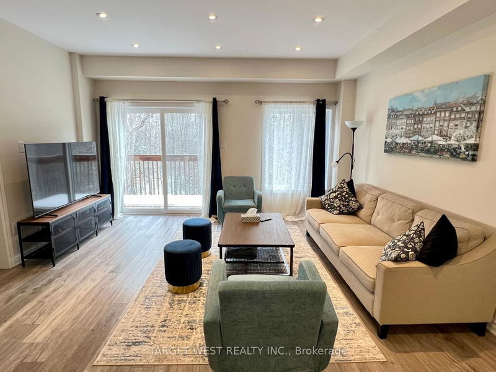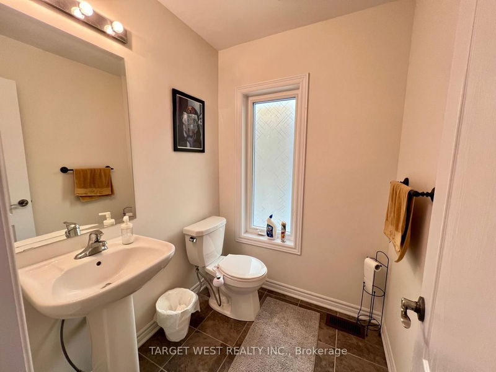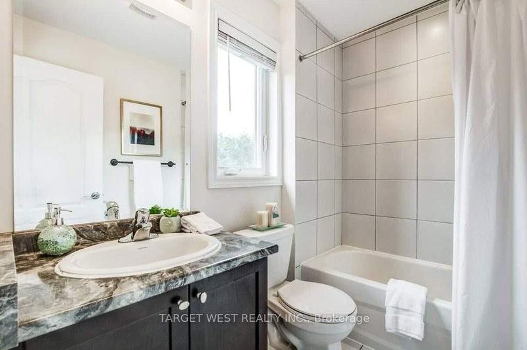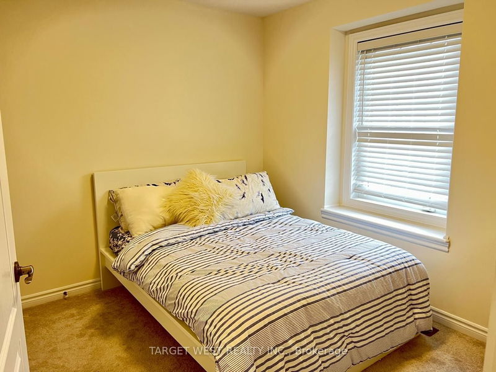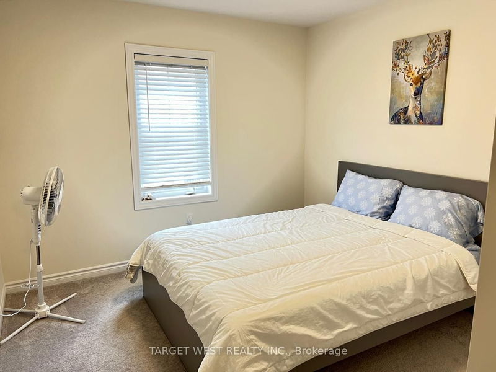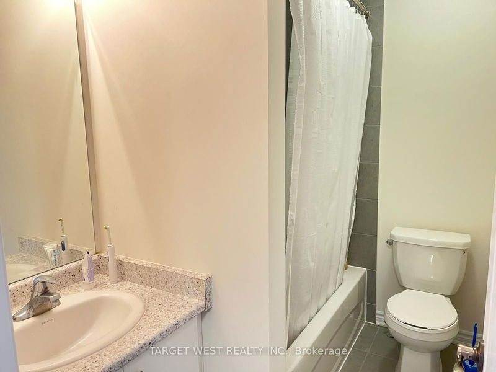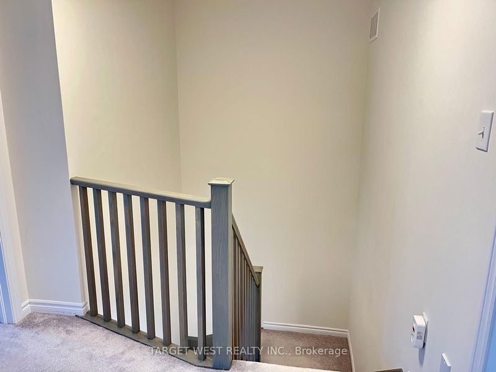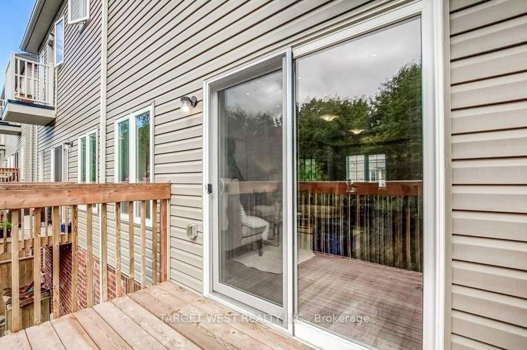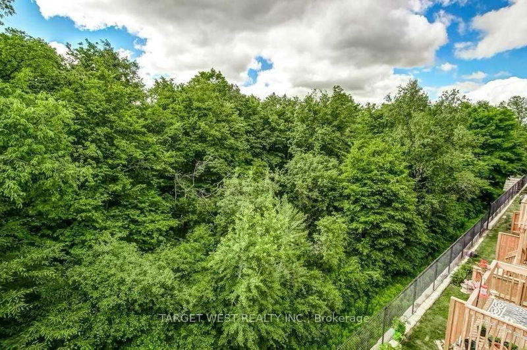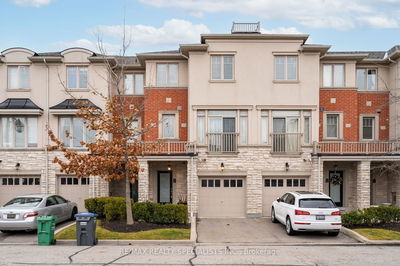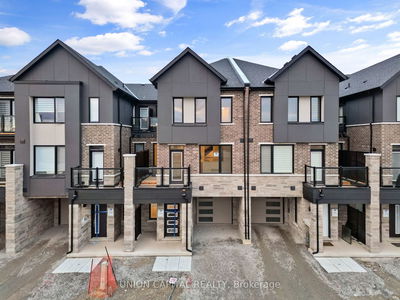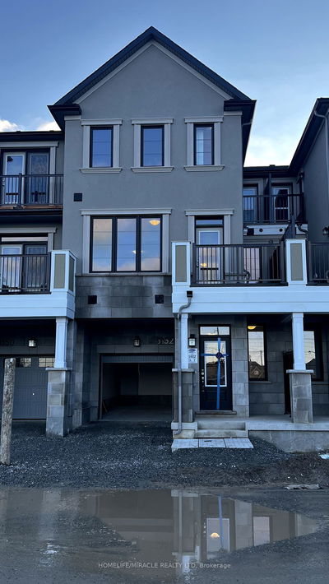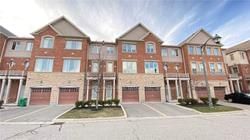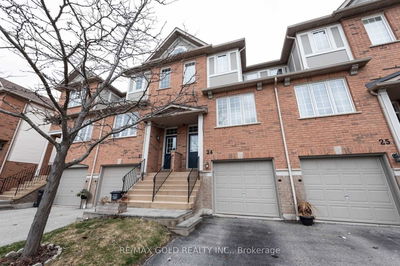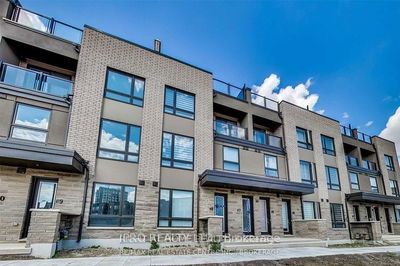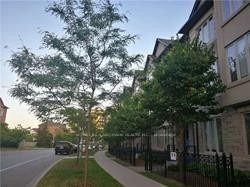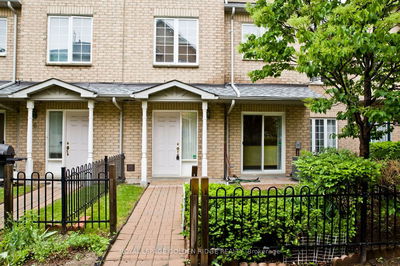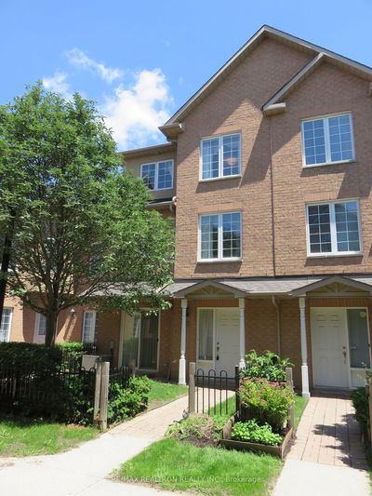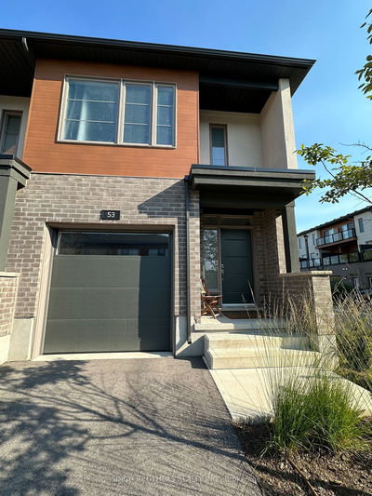Stunning 3 Bedroom 3 Washroom Town House for Lease Nestled On Tranquil Ravine Lot! Open Concept Design, Wide Plank Flooring, Pot Lights. Gourmet Kitchen, Quartz Tops, S/S Appl's, Chic White Cabinets, Breakfast Bar, Custom Back Splash. Master Bedroom with Ensuite & Balcony Overlooking Ravine! Prof Finished Lower Level. Main Floor Office, Direct Garage Access. Loaded With Upgrades! Mins To Guelph University, Transit And Shopping.
Property Features
- Date Listed: Friday, April 05, 2024
- City: Guelph
- Neighborhood: Kortright Hills
- Major Intersection: Arkell Rd & Victoria Rd S
- Full Address: 59-88 Decorso Drive, Guelph, N1L 0A9, Ontario, Canada
- Living Room: Vinyl Floor, Open Concept, Pot Lights
- Kitchen: Quartz Counter, Stainless Steel Appl, Breakfast Bar
- Listing Brokerage: Target West Realty Inc. - Disclaimer: The information contained in this listing has not been verified by Target West Realty Inc. and should be verified by the buyer.




