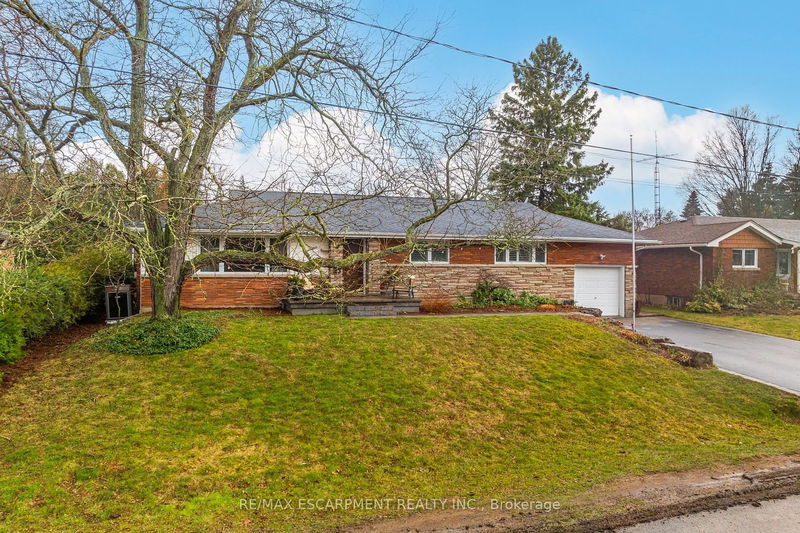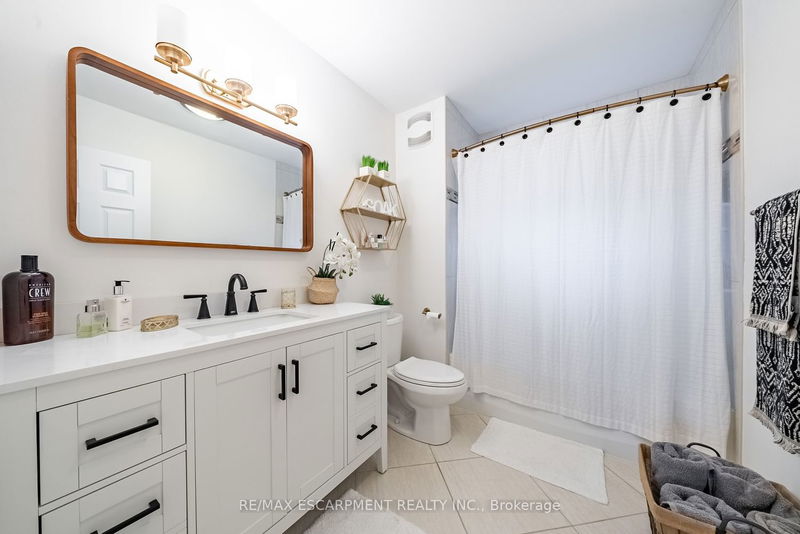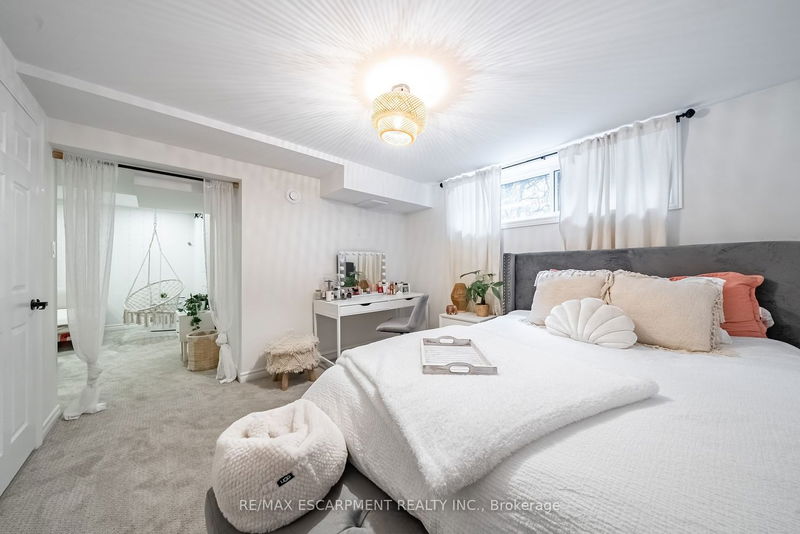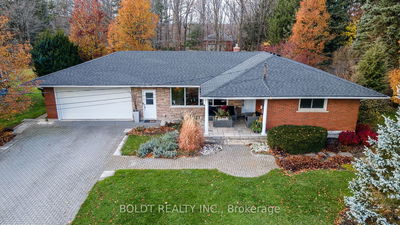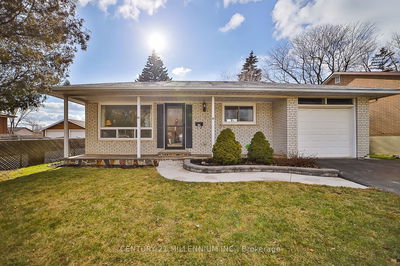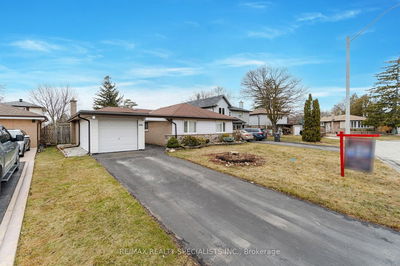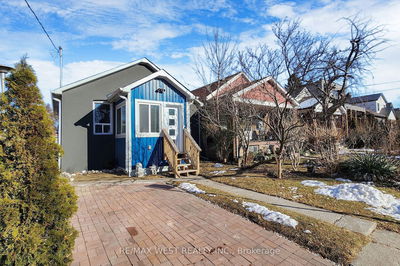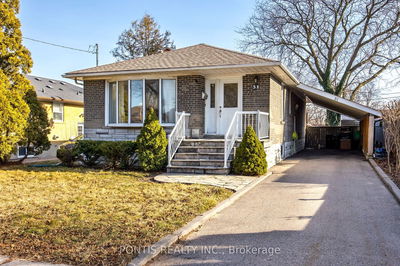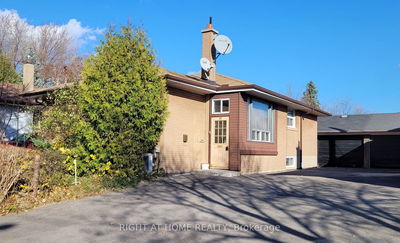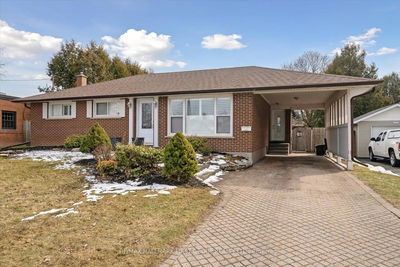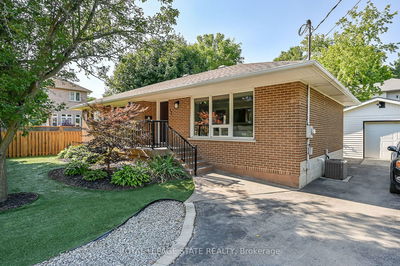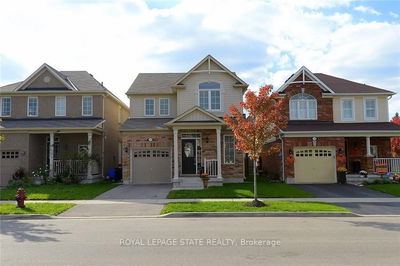Absolutely stunning is the only way to describe this 3 plus 2 bedroom Ancaster bungalow. Recent upgrades include 2 fully renovated bathrooms, updated windows and doors and a lower level transformation including the addition of a 5th bedroom with its own private family room area (4th bedroom also set up with access to its own Recreation room with electric fireplace). The lower level offers the perfect setup for guests, teenage children or multi-generational living. The main floor is inviting offering a cozy and spacious living room with gas fireplace, separate dining room w/sliding doors to the back deck, large kitchen with white cabinets (updated hardware flooring, backsplash and lighting), perfect for the seasoned (or not so seasoned) chef, gorgeous 4 piece bath, 3 generous sized bedrooms and additional entrance to the rear yard before heading down the stairs to the lower level. Must be seen. Beautiful decor. Updated electrical. Gas hook up in kitchen and gas BBQ line deck level. Single car garage. Situated in a mature neighbourhood with a lot size of 75 x 112 and pond in the yard, this home is close to shopping, Ancaster Village, terrific schools, the library, Hamilton G&CC, parks and offers easy access to Highway 403. Room sizes approximate.
Property Features
- Date Listed: Friday, April 05, 2024
- City: Hamilton
- Neighborhood: Ancaster
- Major Intersection: Fiddlers-Calvin-Hatton
- Living Room: Main
- Kitchen: Main
- Family Room: Bsmt
- Listing Brokerage: Re/Max Escarpment Realty Inc. - Disclaimer: The information contained in this listing has not been verified by Re/Max Escarpment Realty Inc. and should be verified by the buyer.



