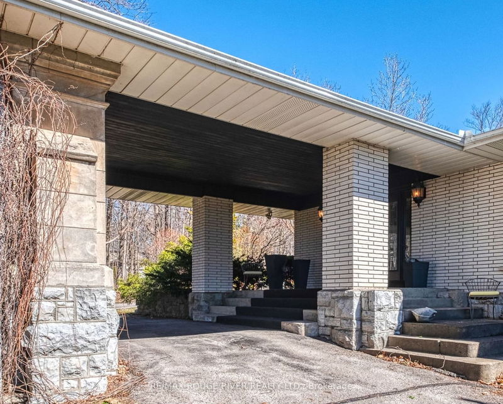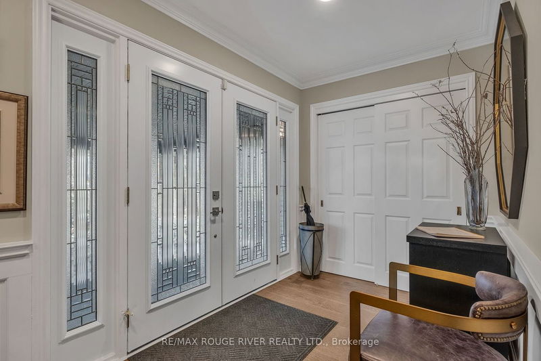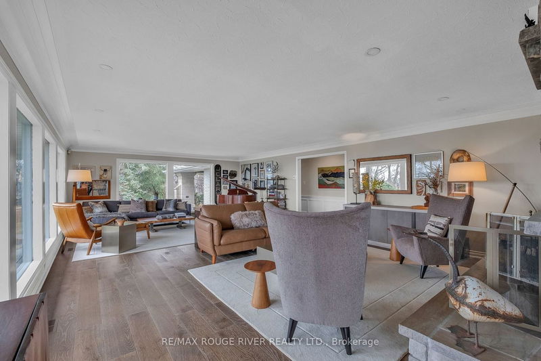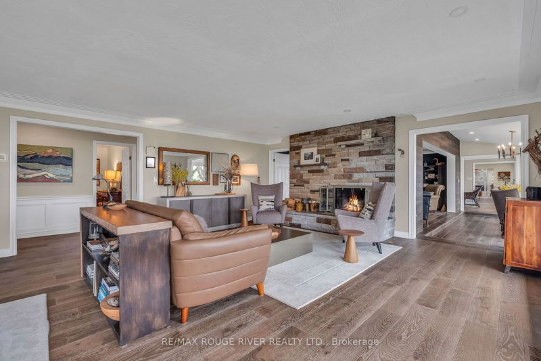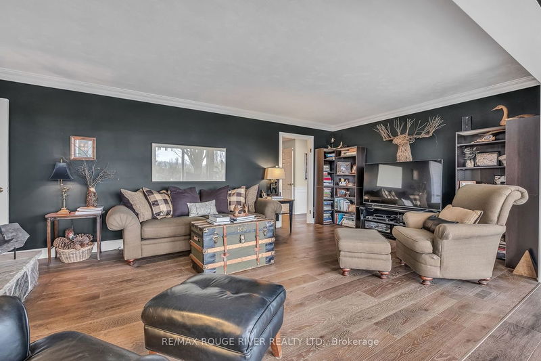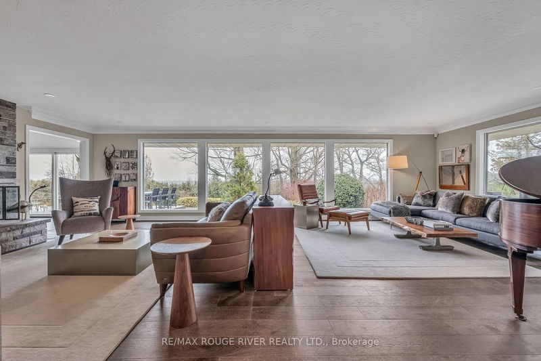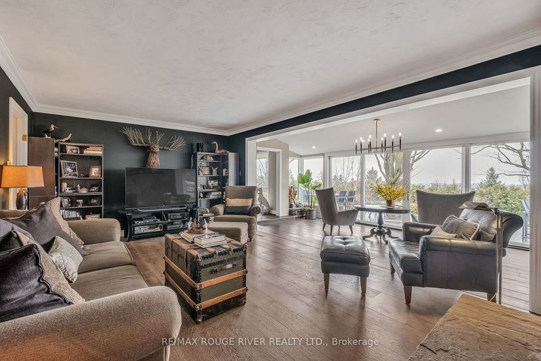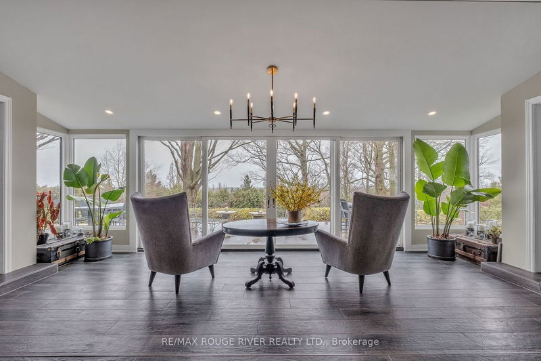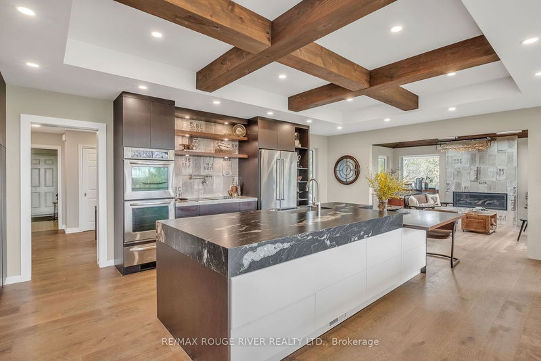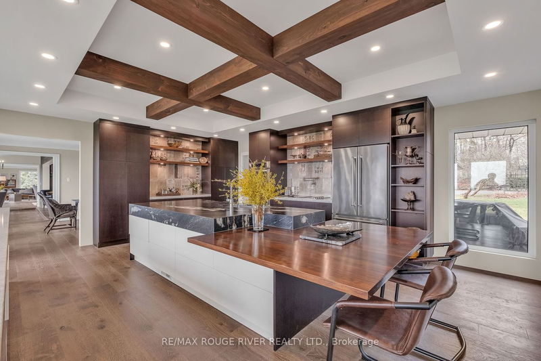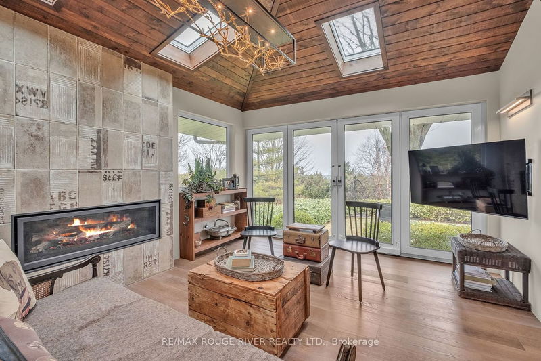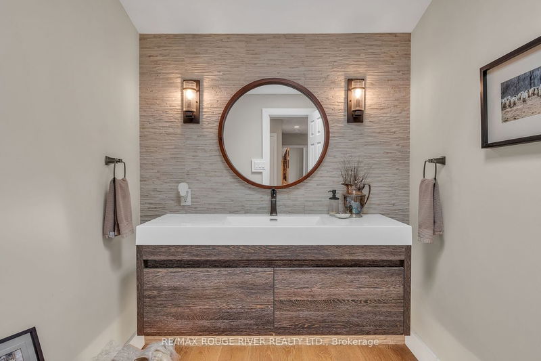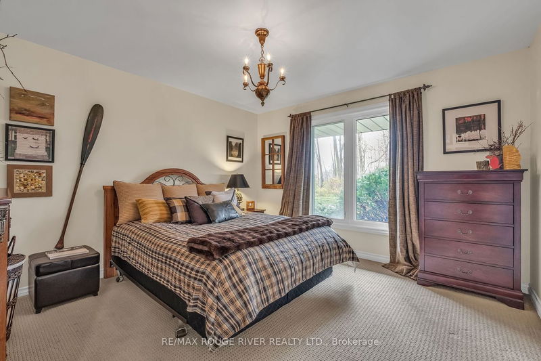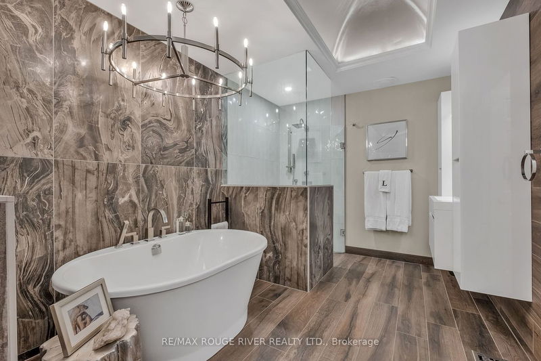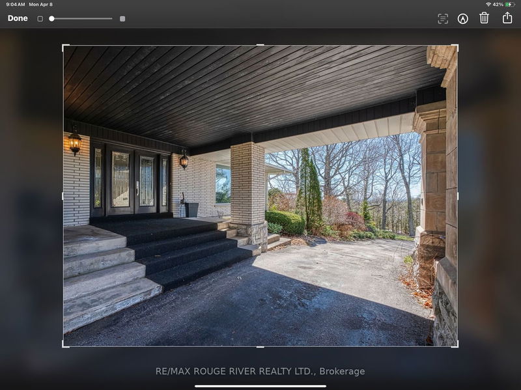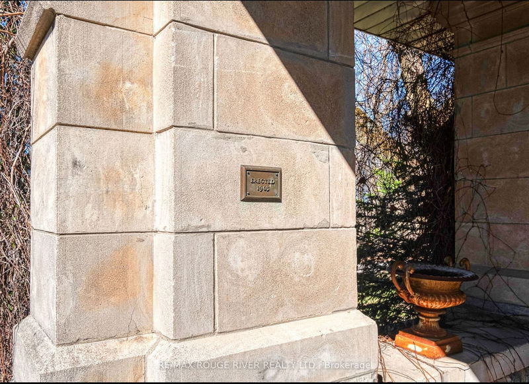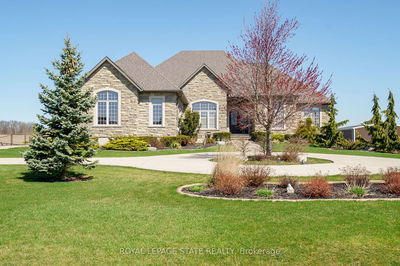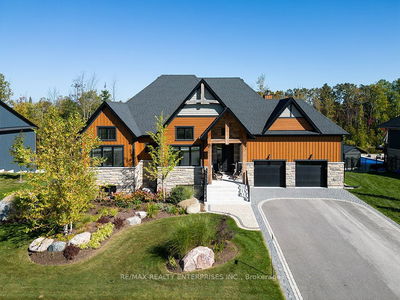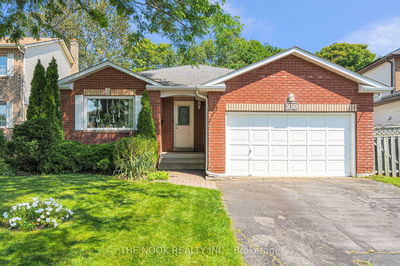A Most desired mid-century modern bungalow with extravagant space and details throughout. The interior design includes clean lines, muted tones, and a combination of natural and manmade materials. This home integrates indoor and outdoor spaces with full open garden doors, walkouts and patios and features simplicity and an integration with nature. Enhanced views of Lake Ontario and the lovely Town of Cobourg from many points of the home. A custom designed renovation since 2018 featuring a renowned Stalwood kitchen and finishes known for quality of build. A calm and tranquil space with a timeless layout. Grand living/entertainment spaces, heated floors in sunroom, and primary bathroom, double furnaces, a 22K Generac serving the entire home are a few of the special extras. Built upon the foundation of the Dungannon Home, the remaining original 1903 pillars enhance the portecochere as you drive the up the winding drive. Set on just over 2 acres, this home will give you the maximum in privacy and location. An auxiliary residence is set in behind the home, has amazing potential for in-law/work from home/artist studio etc. has running water and a holding tank services this 2nd home. Simply WOW
Property Features
- Date Listed: Monday, April 08, 2024
- Virtual Tour: View Virtual Tour for 7 Sunrise Court
- City: Cobourg
- Neighborhood: Cobourg
- Major Intersection: Ontario/Olivers Lane
- Full Address: 7 Sunrise Court, Cobourg, K9A 0W7, Ontario, Canada
- Living Room: Main
- Family Room: Main
- Kitchen: Main
- Listing Brokerage: Re/Max Rouge River Realty Ltd. - Disclaimer: The information contained in this listing has not been verified by Re/Max Rouge River Realty Ltd. and should be verified by the buyer.



