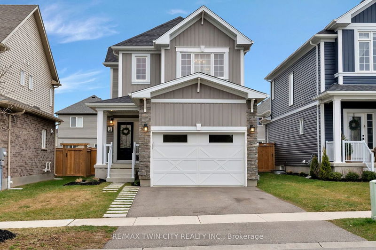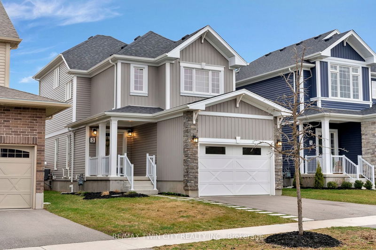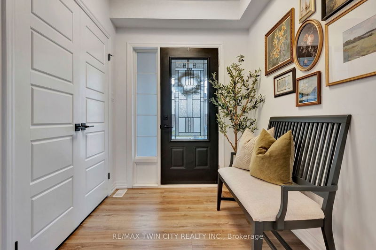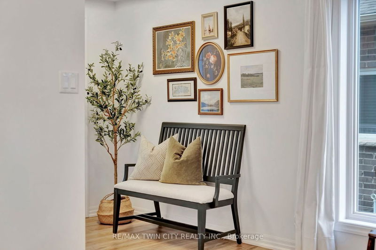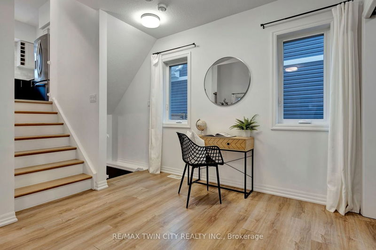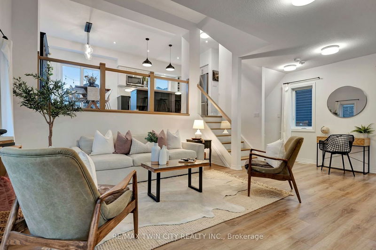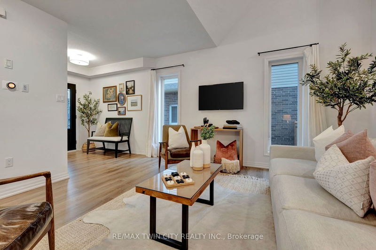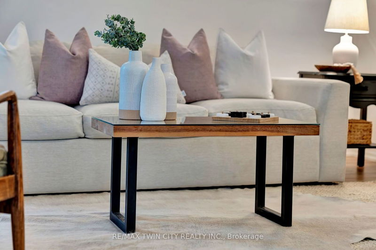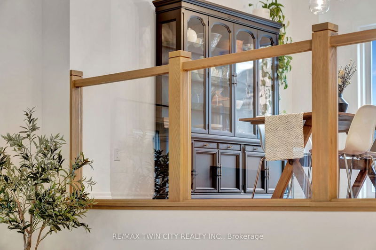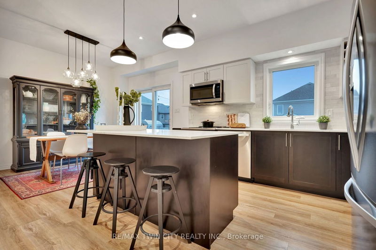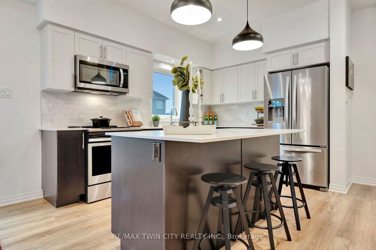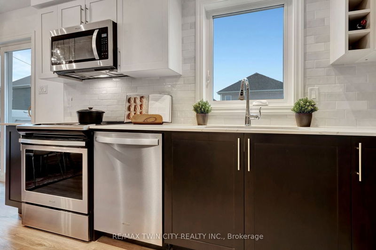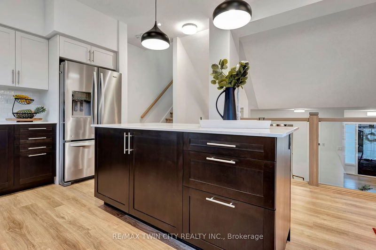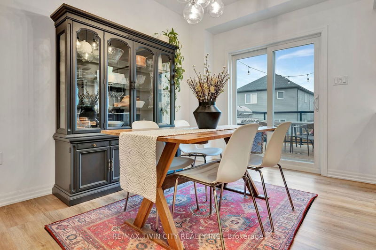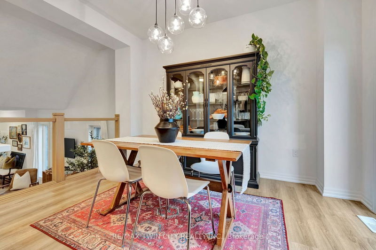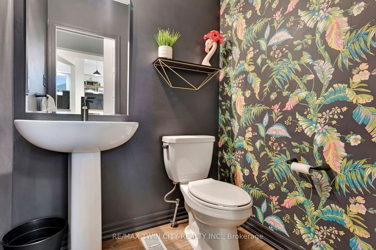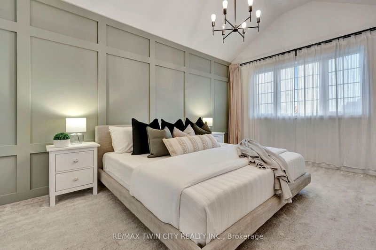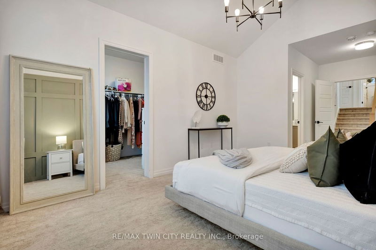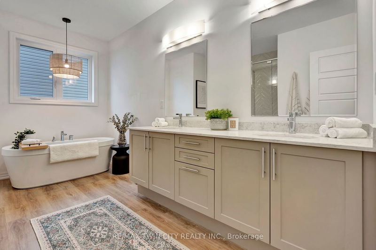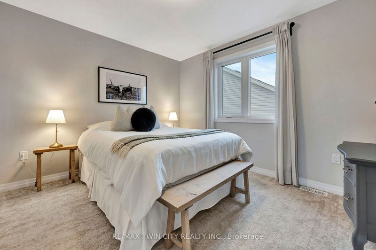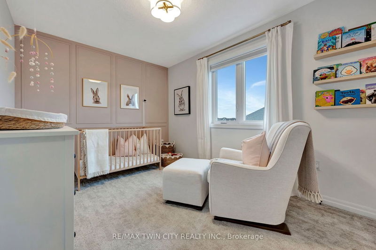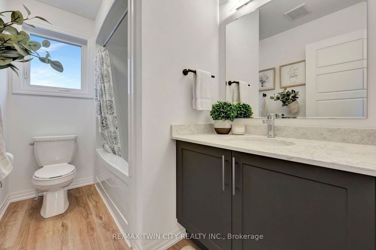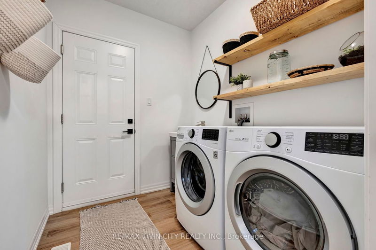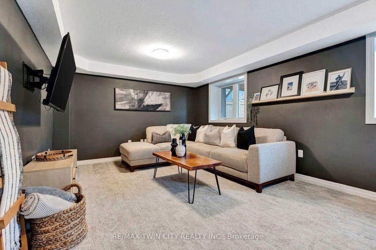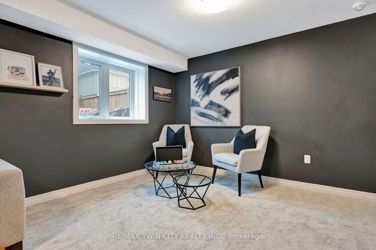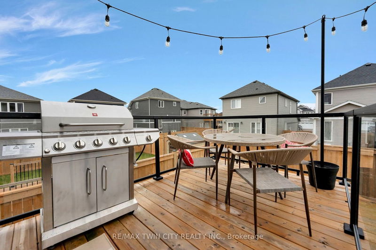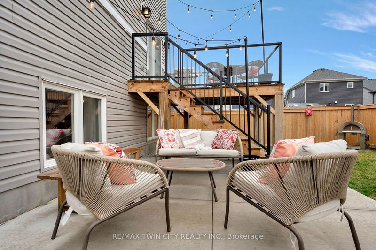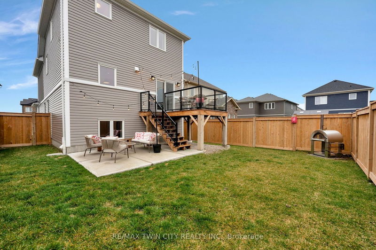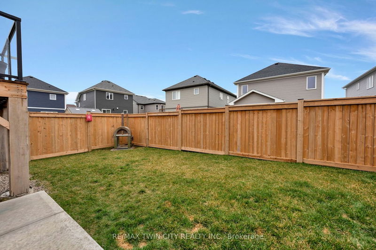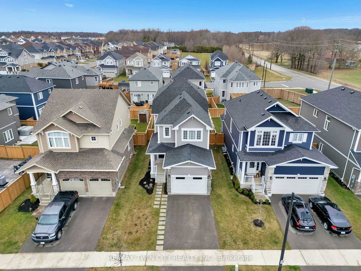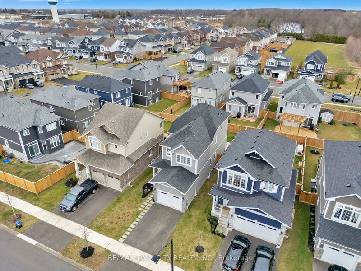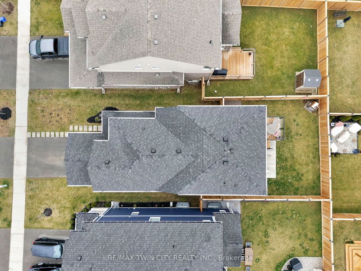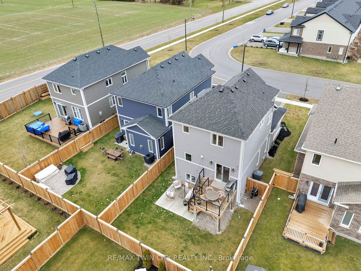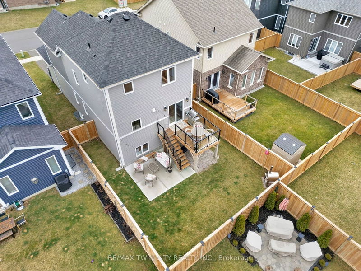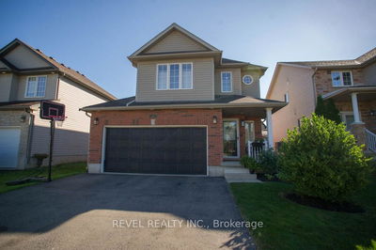Welcome to 3 Bawcutt Crescent, a captivating home nestled in the charming town of Paris. This 5-level backsplit offers a perfect blend of comfort, style, and functionality. As you step into this home, you'll be greeted by a spacious open-concept main floor with modern glass railings providing a unobstructed view of the stunning kitchen. The large island serves as a focal point, complemented by quartz countertops, a stylish backsplash, and stainless steel appliances. Sliding patio doors lead to the upper deck with a BBQ area and glass railings to give you views of the farmers fields. You can also enjoy the lower patio area, perfect for entertaining or unwinding in the fully fenced backyard. With main-floor laundry convenience, space-saving pocket doors, and an eat-in dining space in the kitchen, this home is designed for modern living. One of the highlights of this home is the extremely large primary bedroom, featuring a vaulted ceiling, stunning accent wall, and walk-in closet. The luxurious 5-piece ensuite boasts a soaker tub, his and her sinks, and a tiled glass shower, offering a serene retreat. Following the glass rails up to the top floor of the home to find two further bedrooms and a main bath. The lower finished family room is a cozy retreat with large windows flooding the space with natural light and plush carpeting. Modern lighting fixtures throughout the home add a touch of elegance, and ample storage space in the lowest level ensures organizational ease. Situated in the sought-after North end of Paris, this home is close to amenities including shopping, schools, parks, and just minutes away from the downtown core, where you can explore cafes, boutiques, and great restaurants with views of the Grand River. Don't miss this opportunity to own a tastefully decorated home in a prime location. Schedule a showing today and make this exquisite property in Paris your new forever home!
Property Features
- Date Listed: Monday, April 08, 2024
- Virtual Tour: View Virtual Tour for 3 Bawcutt Crescent
- City: Brant
- Neighborhood: Paris
- Major Intersection: Watt's Pond/Oldham
- Full Address: 3 Bawcutt Crescent, Brant, N3L 0G7, Ontario, Canada
- Living Room: Main
- Kitchen: 2nd
- Family Room: Lower
- Listing Brokerage: Re/Max Twin City Realty Inc. - Disclaimer: The information contained in this listing has not been verified by Re/Max Twin City Realty Inc. and should be verified by the buyer.

