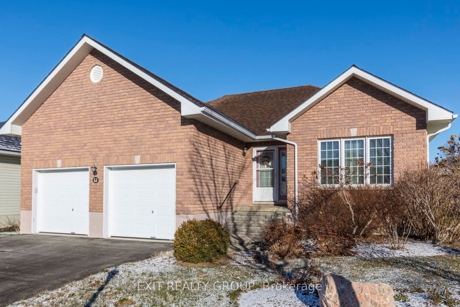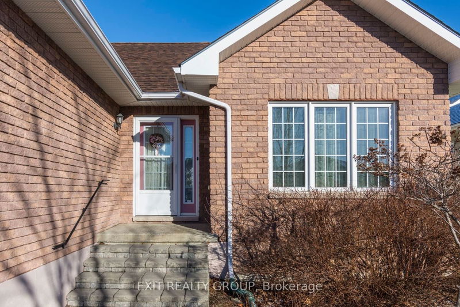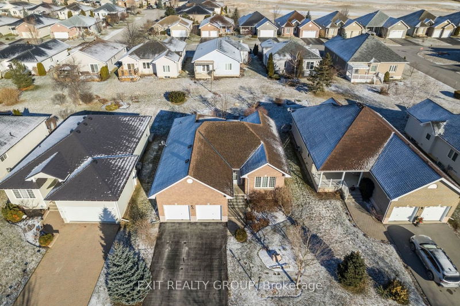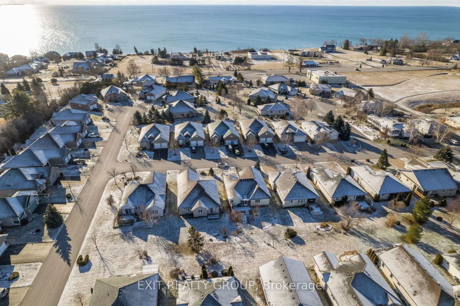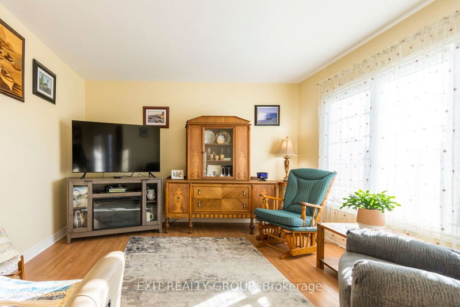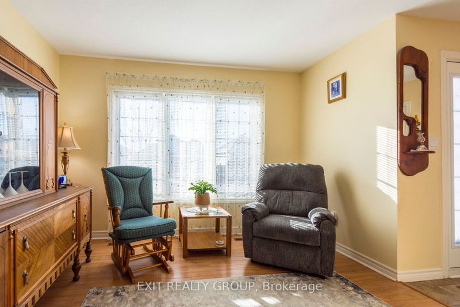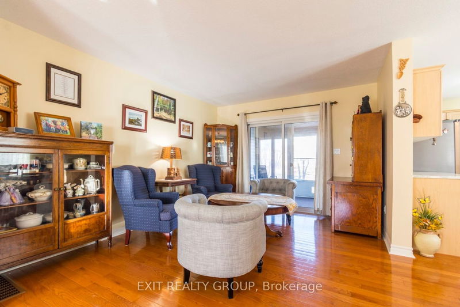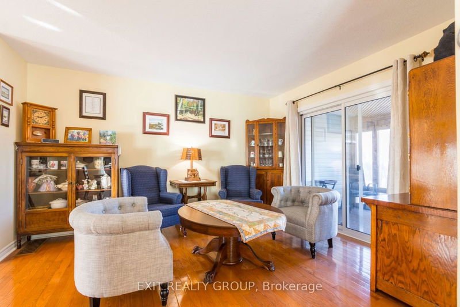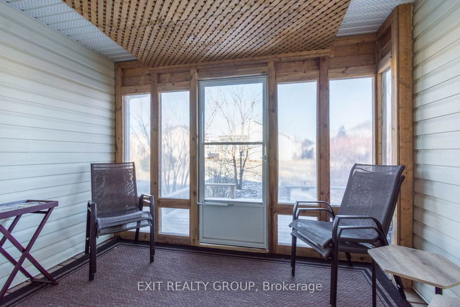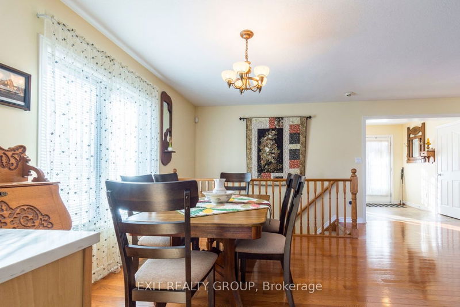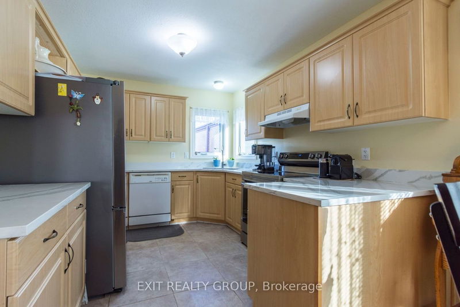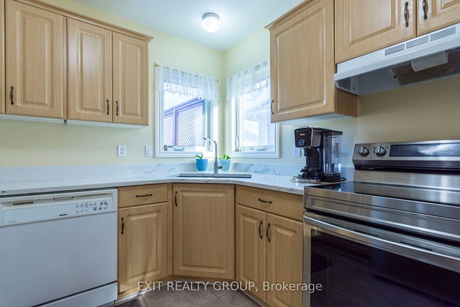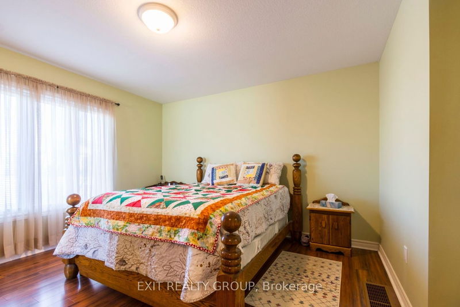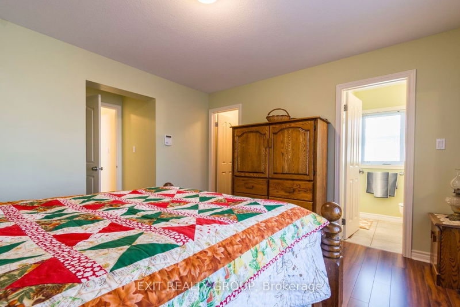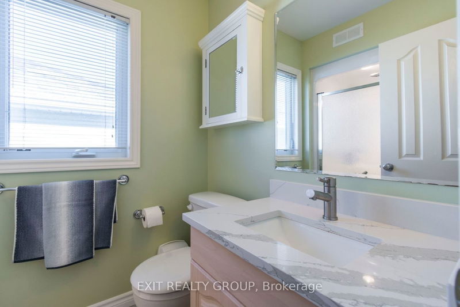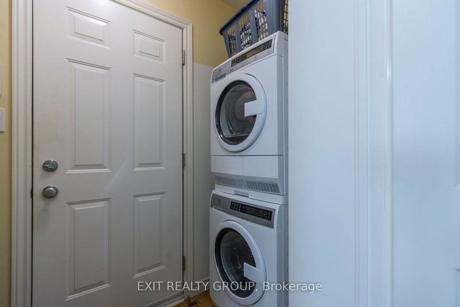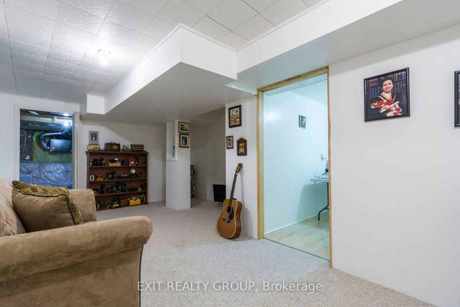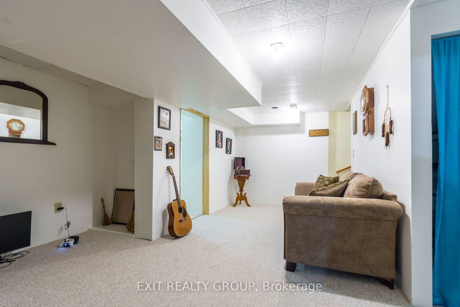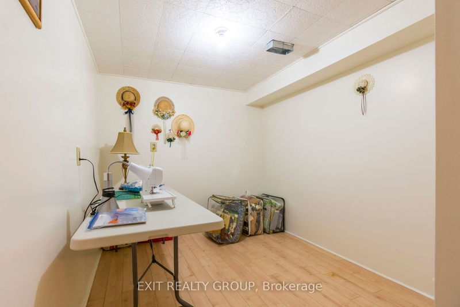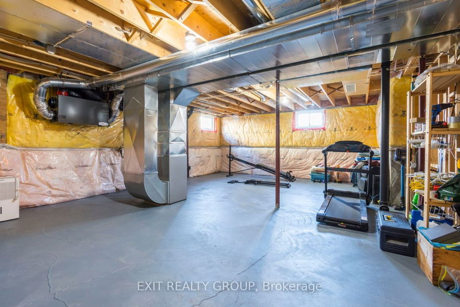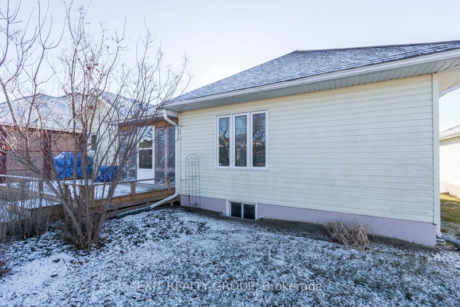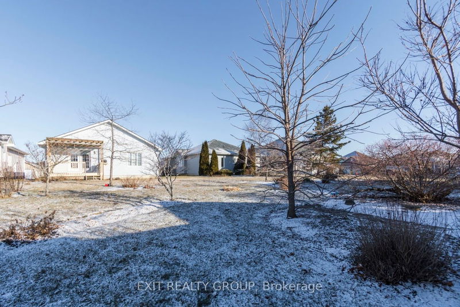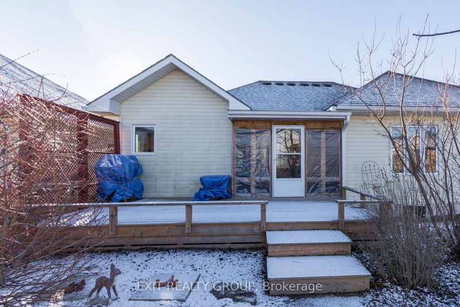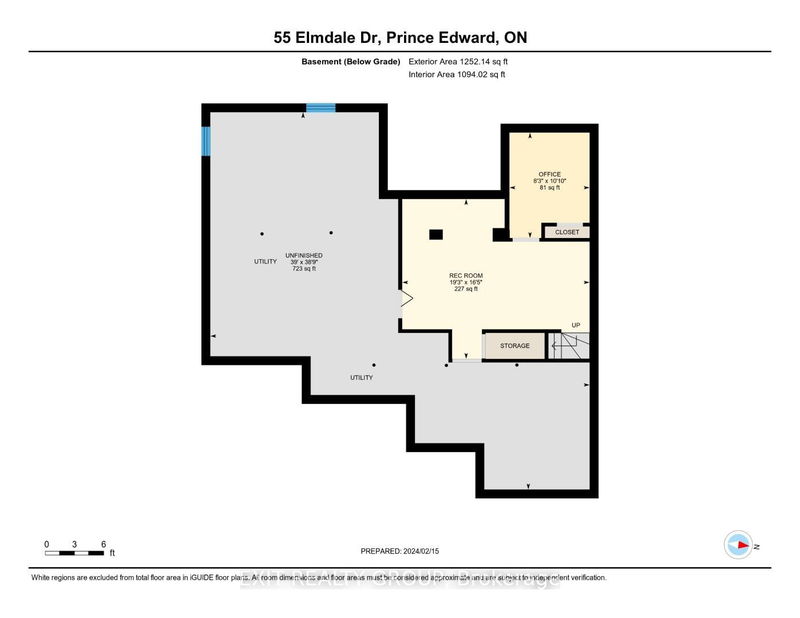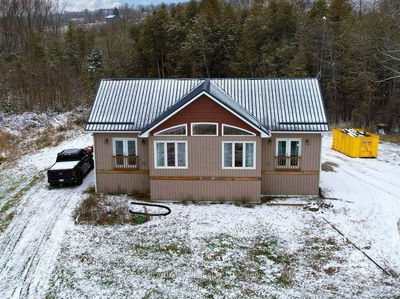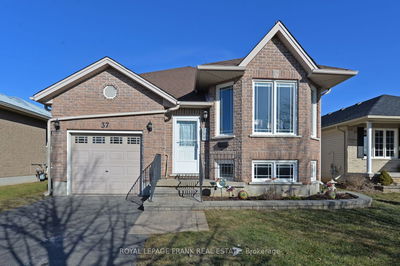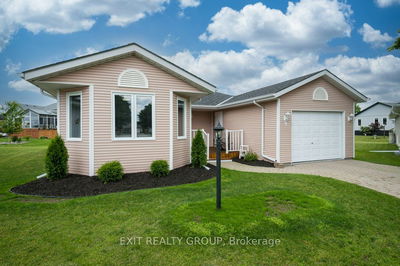Welcome to Wellington on the Lake Adult Lifestyle Community on the shores of Lake Ontario! 55 Elmdale Dr. has been lovingly maintained by the current owner. New paint and new quartz countertops were installed in 2020 in the kitchen and bathrooms adding an elegant touch. This raised brick and vinyl sided bungalow is complemented by an open concept kitchen, dining room, family room and 3-season sunroom. There is also a comfortable living room area with a south facing picture window. The primary bedroom is spacious with a walk-in closet and ensuite 3 piece bathroom. Enjoy the outdoors on the open air deck. The basement is full size and partially finished with a potential bedroom (currently used as a sewing room) and rec room. The remainder of the basement is unfinished and waiting for you to give it purpose! Common element fee is $206.00 per month and provides access to amenities in the Rec Hall, street plowing, tennis/pickleball courts, pool and more!
Property Features
- Date Listed: Monday, April 08, 2024
- Virtual Tour: View Virtual Tour for 55 Elmdale Drive
- City: Prince Edward County
- Neighborhood: Wellington
- Major Intersection: Prince Edward Dr & Elmdale Dr
- Full Address: 55 Elmdale Drive, Prince Edward County, K0K 3L0, Ontario, Canada
- Living Room: Ground
- Kitchen: Ground
- Family Room: Ground
- Listing Brokerage: Exit Realty Group - Disclaimer: The information contained in this listing has not been verified by Exit Realty Group and should be verified by the buyer.

