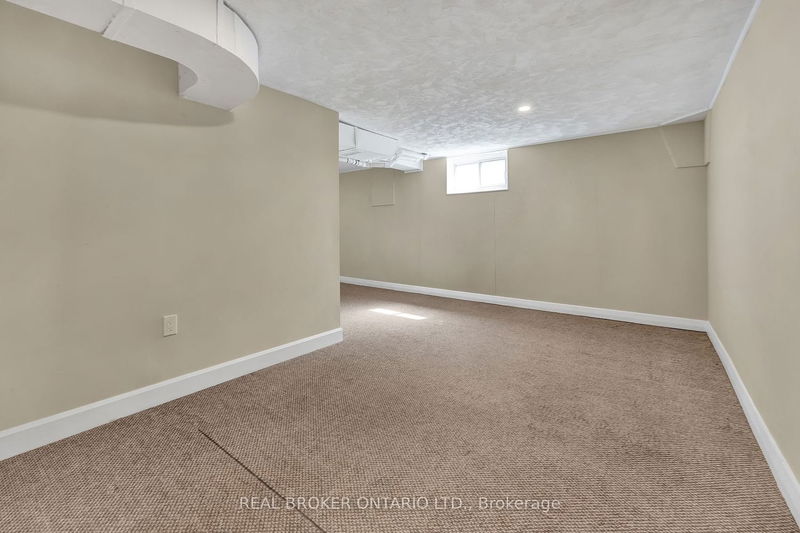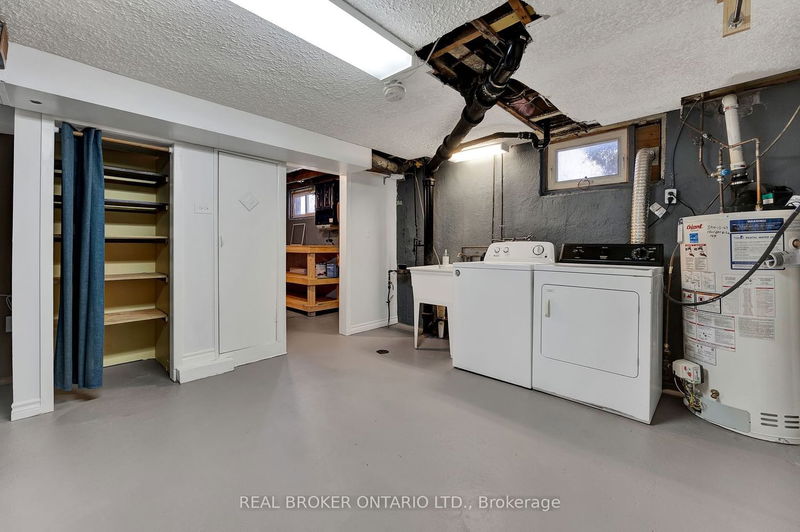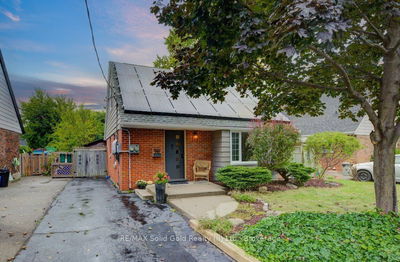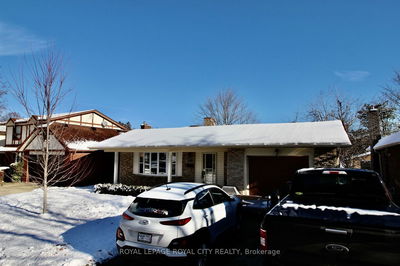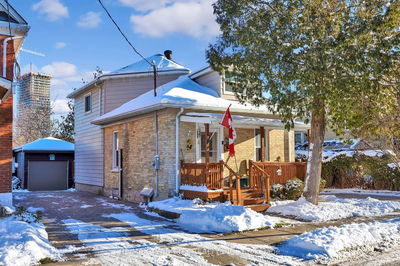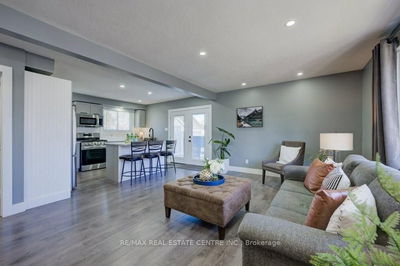Welcome to 122 Belmont Ave W, located in the heart of Kitchener, Ontario. This charming property offers a blend of comfort, convenience, and modern upgrades, making it an ideal place to call home. This home features 3 bedrooms and 1 bathroom, perfect for individuals, couples, or small families. Situated near parks, schools, public transit, and places of worship, it ensures easy access to essential amenities and recreational opportunities. Step inside to discover a freshly painted interior, creating a bright and inviting atmosphere throughout. Brand-new appliances adorn the kitchen, providing both style and functionality for your culinary endeavours. Outside, a new front deck installed in 2023 welcomes you to relax and enjoy the neighbourhood ambiance. The roof was updated in 2019, ensuring peace of mind and long-term durability. With a 200 AMP service, you can rest assured knowing your electrical needs are met. Noteworthy features include a new 8x8 shed for additional storage, and a tranquil Zen garden to unwind after a long day. The ducts were professionally cleaned in 2024, promoting a healthy indoor environment for you and your loved ones. Additionally, new windows add to the property's energy efficiency and aesthetic appeal. Don't miss out on the opportunity to make this house your home.
Property Features
- Date Listed: Monday, April 08, 2024
- Virtual Tour: View Virtual Tour for 122 Belmont Avenue W
- City: Kitchener
- Major Intersection: Highland Rd W
- Full Address: 122 Belmont Avenue W, Kitchener, N2M 1L4, Ontario, Canada
- Living Room: Main
- Living Room: Main
- Kitchen: Main
- Kitchen: Main
- Listing Brokerage: Real Broker Ontario Ltd. - Disclaimer: The information contained in this listing has not been verified by Real Broker Ontario Ltd. and should be verified by the buyer.





















