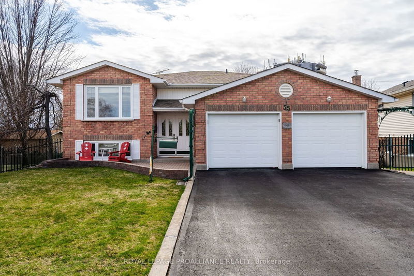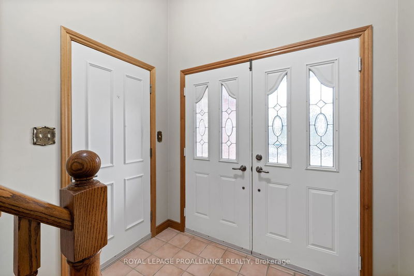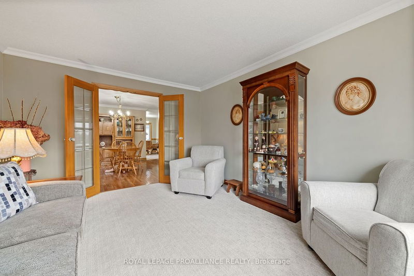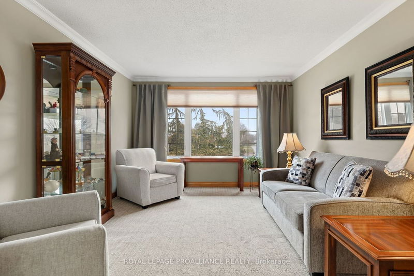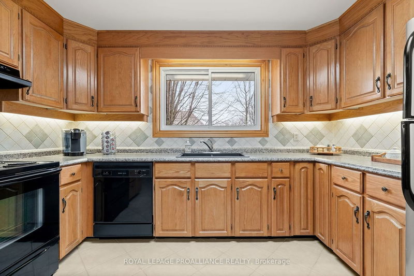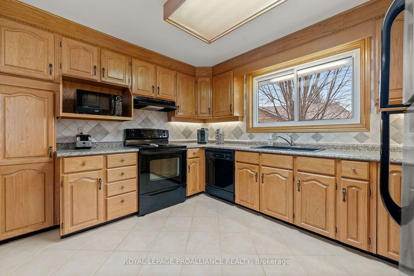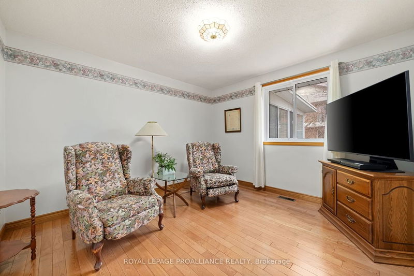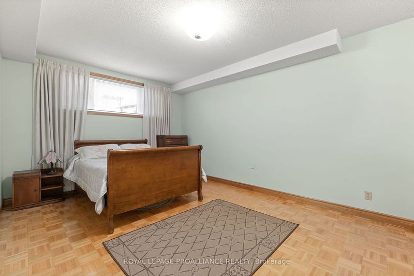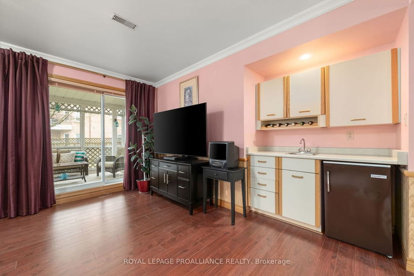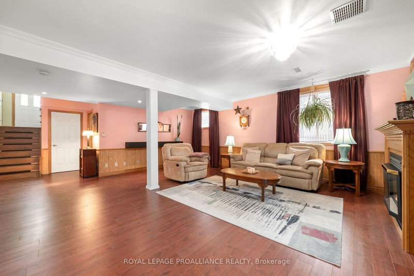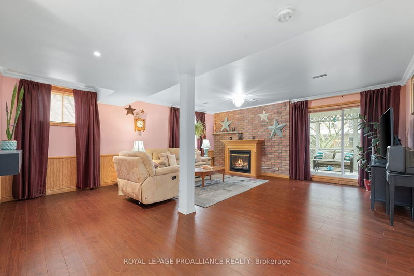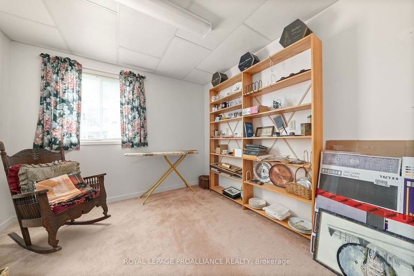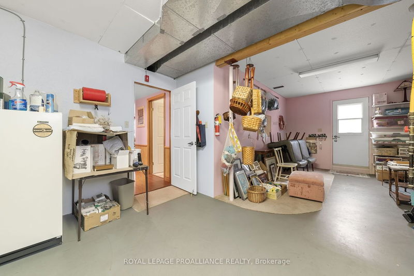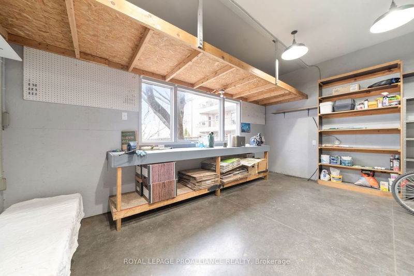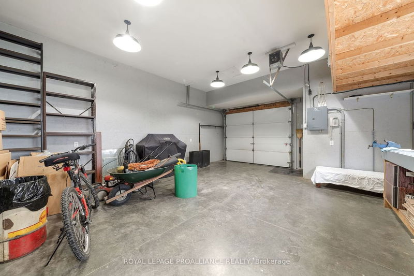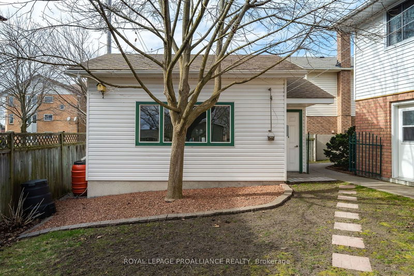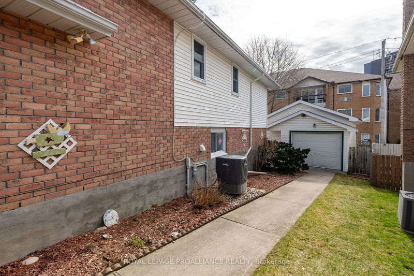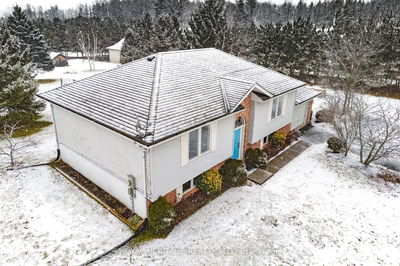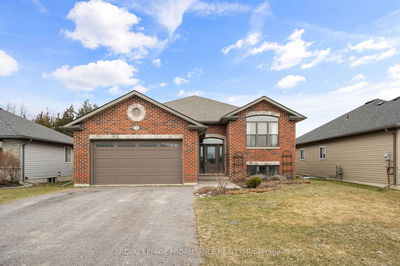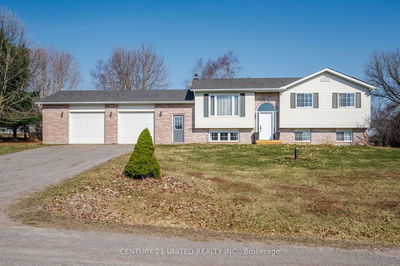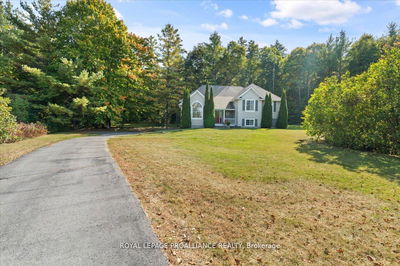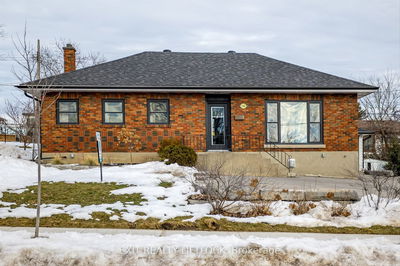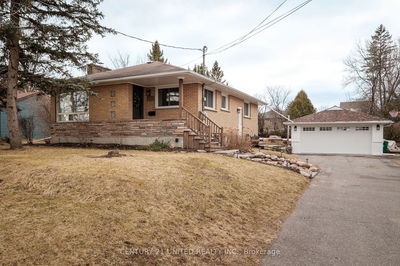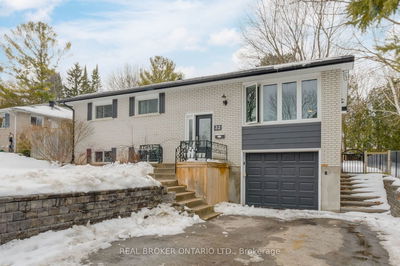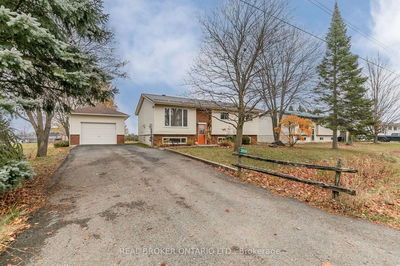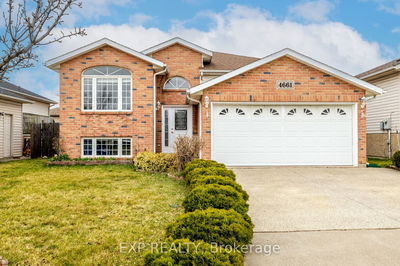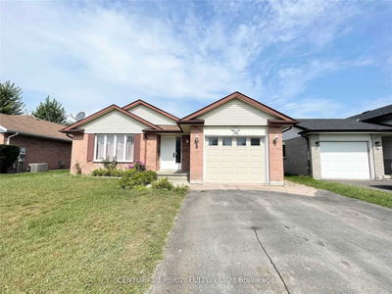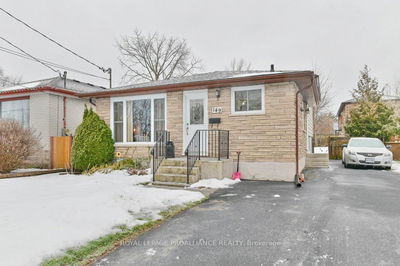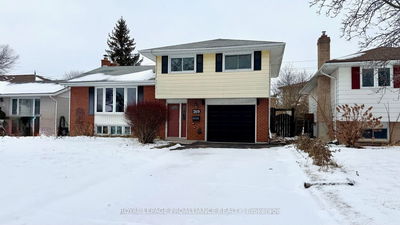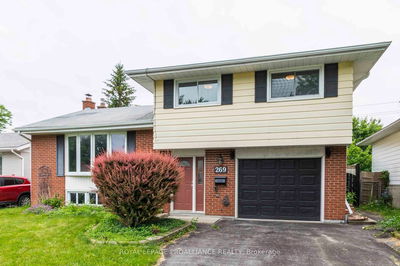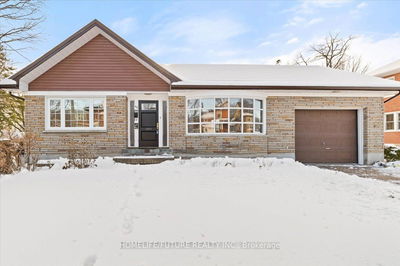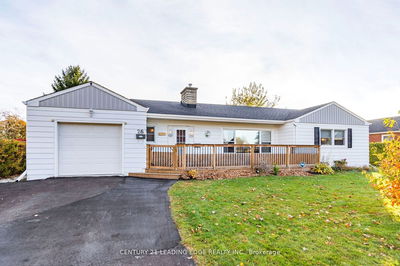5 bed 3 bath walkout home with a double garage, big fenced yard & pristine detached shop. Walking distance to schools & shopping.Meticulously cared for by original owners & lovingly filled with life, this home is ideal for a big, fun-loving, or multi-generational family to enjoy get-togethers, hobbies & a walkable lifestyle.3 main floor bedrooms including a generous primary bedroom with ensuite bath, plus 2 lower level bedrooms served by a beautifully updated 3pc bath with tiled shower.Sunny spaces including a peaceful front sitting room, 3 season sunroom off the large eat-in kitchen, plus a huge walk-out rec room with wet bar/kitchenette & gas fireplace. Everyone will have their favourite room in the house.Extra large fenced yard features a screened-in patio & pre-wired hot tub slab. Second walk-out door from laundry room to heated shop & wide side yard makes passtimes simple & tidy. Space for everyone in a great central location mins to CFB Trenton.Feel at Home on Farley Cres.
Property Features
- Date Listed: Monday, April 08, 2024
- City: Quinte West
- Major Intersection: Dundas St. W To Farley Cres.
- Full Address: 55 Farley Crescent, Quinte West, K8V 7J8, Ontario, Canada
- Living Room: Main
- Kitchen: Main
- Family Room: Bsmt
- Listing Brokerage: Royal Lepage Proalliance Realty - Disclaimer: The information contained in this listing has not been verified by Royal Lepage Proalliance Realty and should be verified by the buyer.

