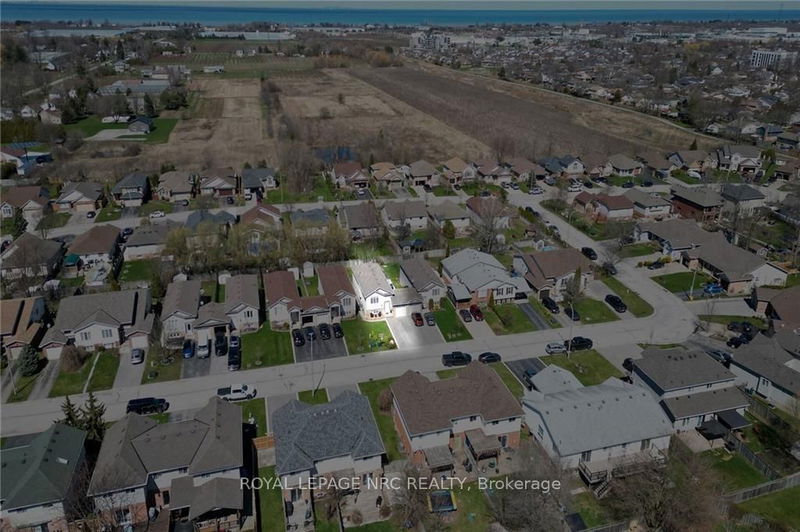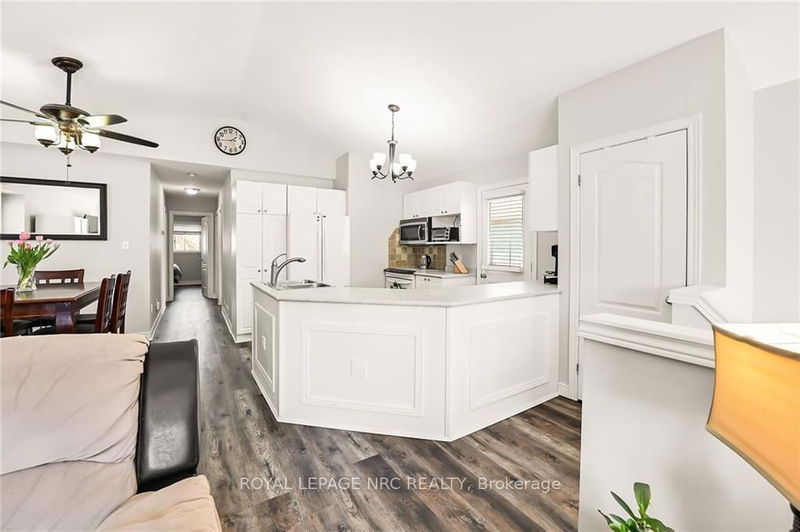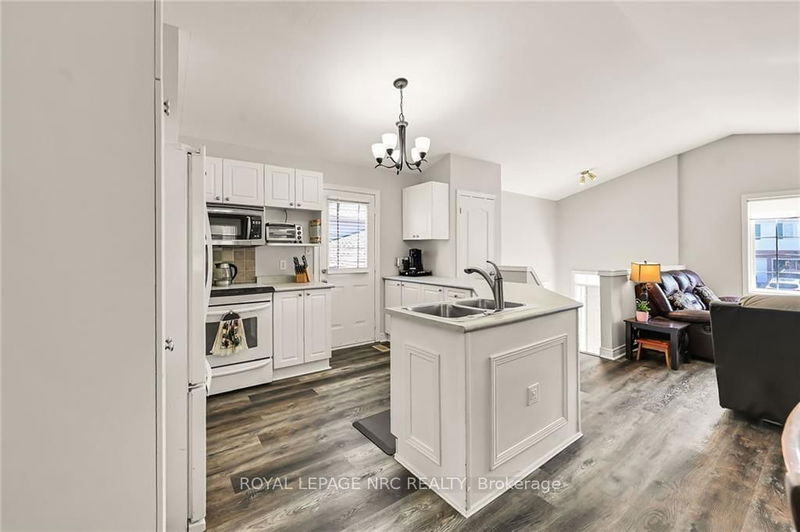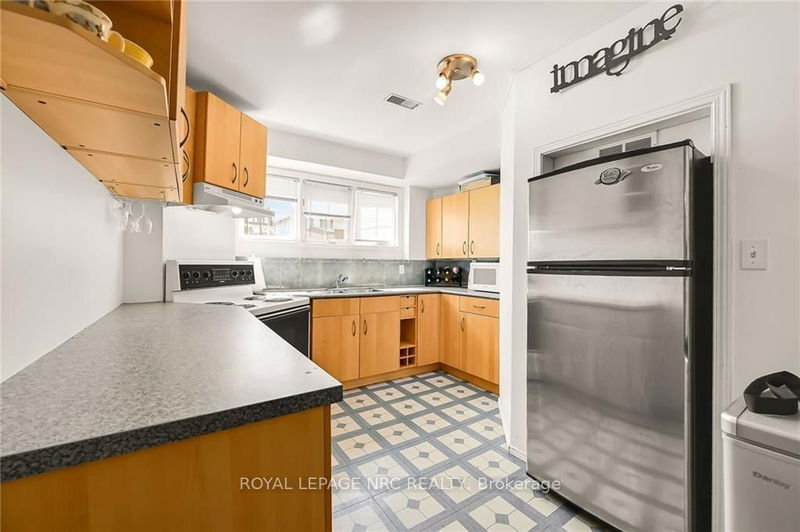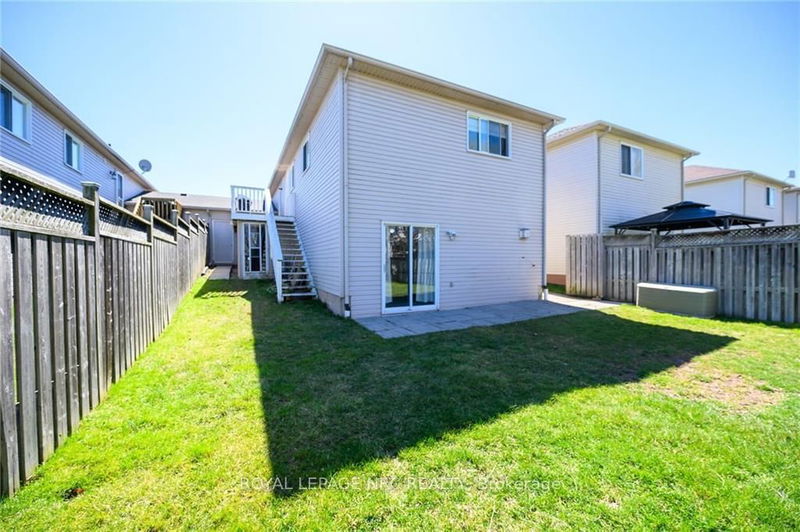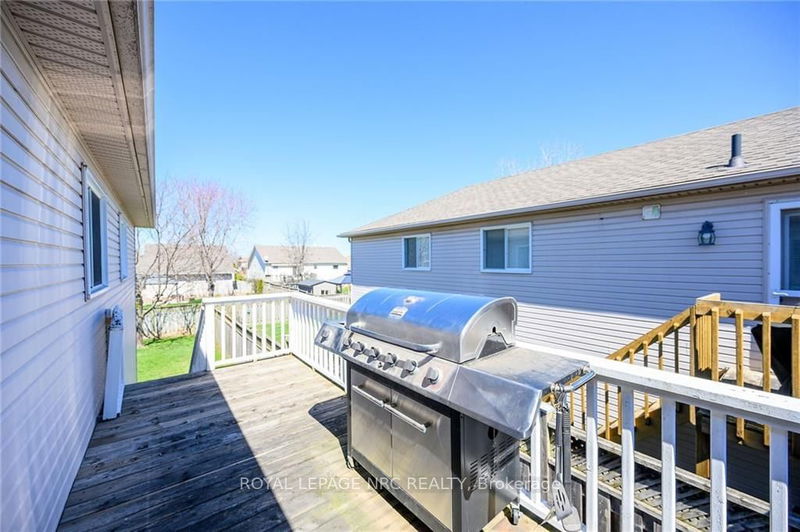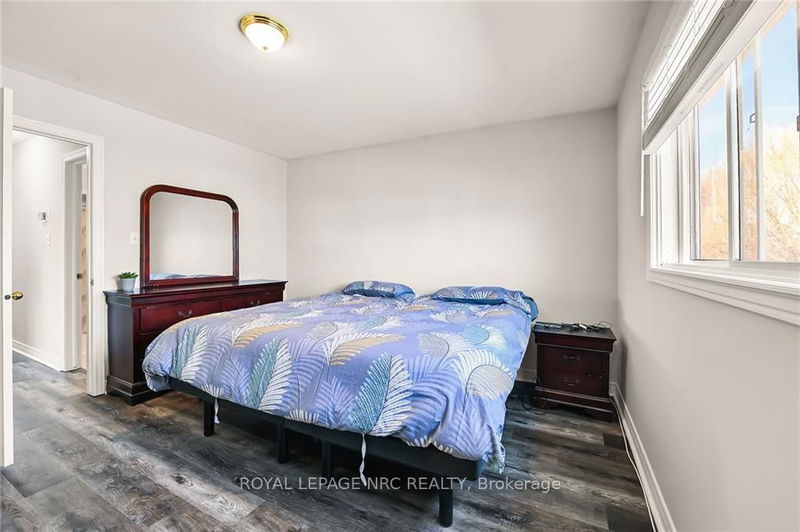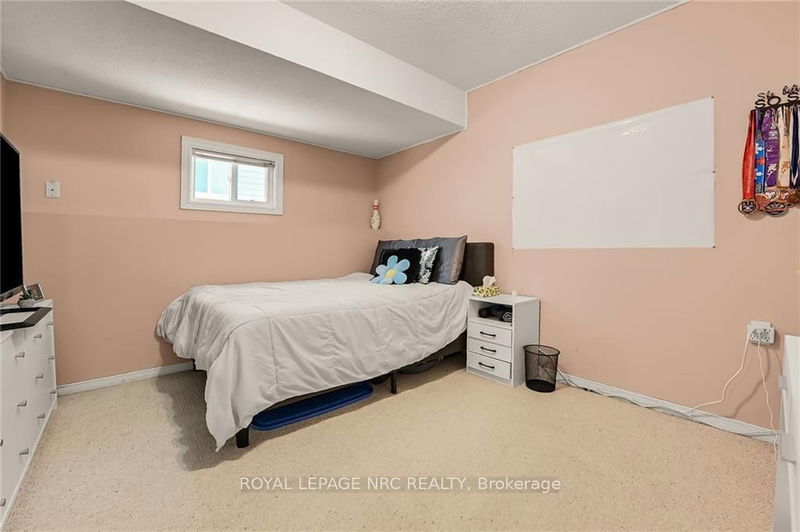This home is a fantastic opportunity for anyone looking for spacious and convenient living! Welcome to this remarkable home boasting over 2100 square feet of living space. Step into the main floor where an open concept layout awaits, adorned with fresh flooring and paint, creating a modern and inviting atmosphere. The kitchen conveniently leads to a large BBQ area though a side door, perfect for outdoor gatherings and entertaining. With three bedrooms on the main level, there's ample space for the whole family. But the lower level offers even more versatility, providing an in-law setup with full walkout to the stunning private backyard. Imagine enjoying peaceful evenings surrounded by lush greenery, family room with gas fireplace and large kitchen and dinette area. Conveniently located close to the highway, schools and arena, this home offers not only comfort but also easy access to amenities and activities. Don't miss out on the opportunity to make this your new home sweet home! HOME INSPECTION APRIL 2024 AVAILABLE.
Property Features
- Date Listed: Monday, April 08, 2024
- Virtual Tour: View Virtual Tour for 5147 Mulberry Drive
- City: Lincoln
- Major Intersection: Ontario Turn West On King, North On Lincoln, East On Meadowood, Right Onto Mulberry
- Full Address: 5147 Mulberry Drive, Lincoln, L0R 1B8, Ontario, Canada
- Kitchen: Main
- Living Room: Main
- Kitchen: Lower
- Family Room: Lower
- Listing Brokerage: Royal Lepage Nrc Realty - Disclaimer: The information contained in this listing has not been verified by Royal Lepage Nrc Realty and should be verified by the buyer.


