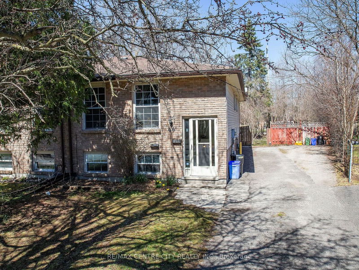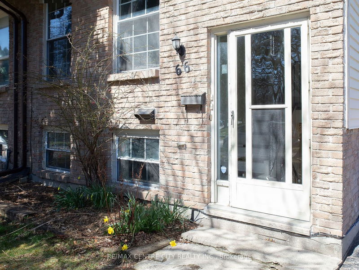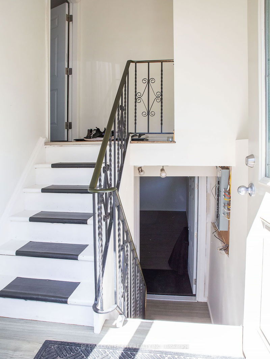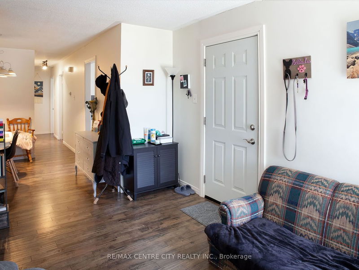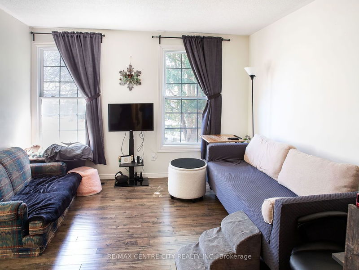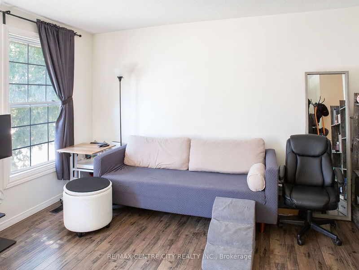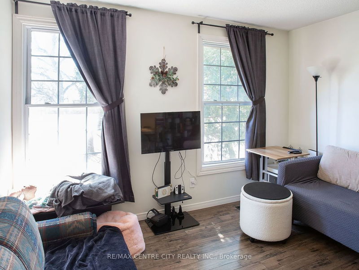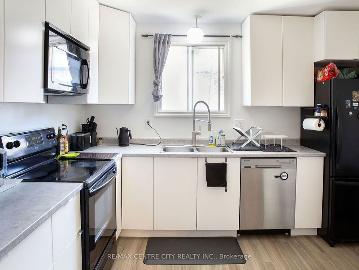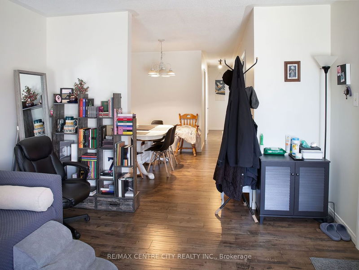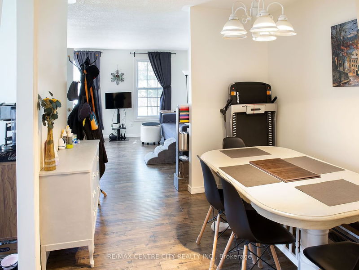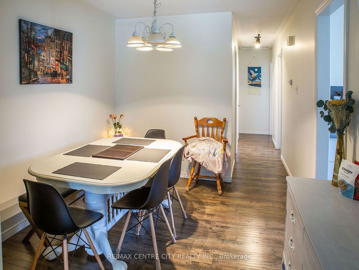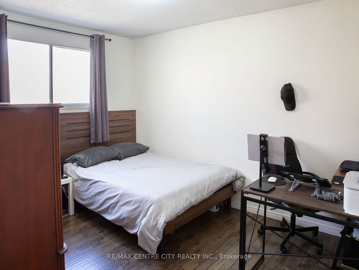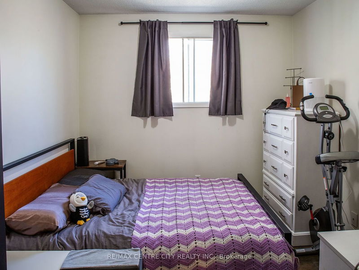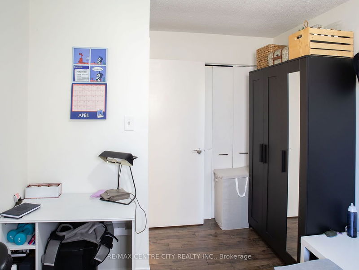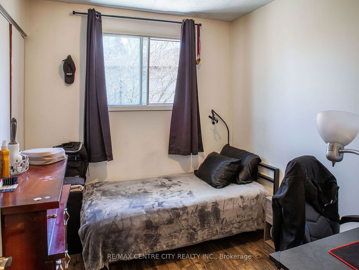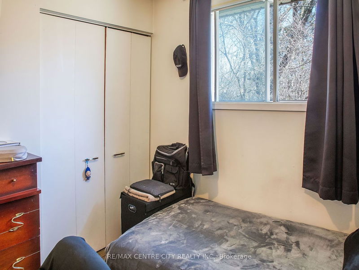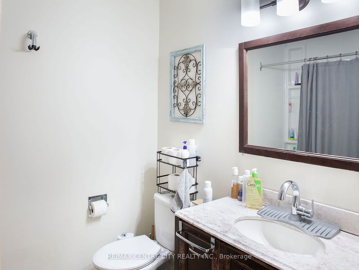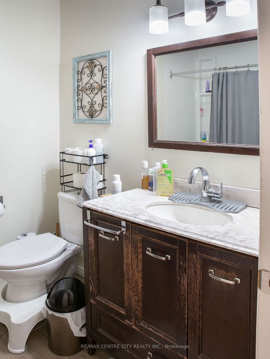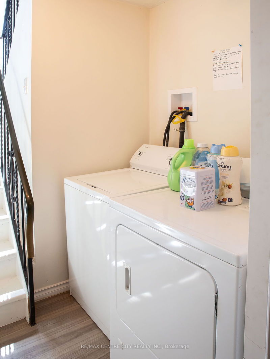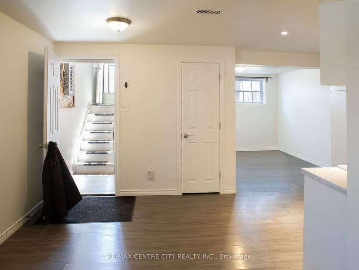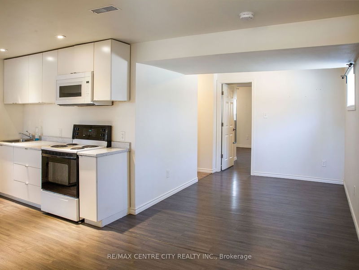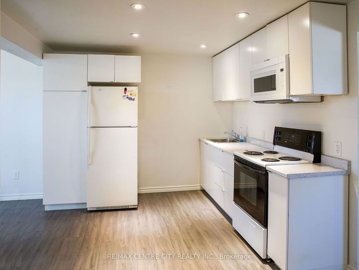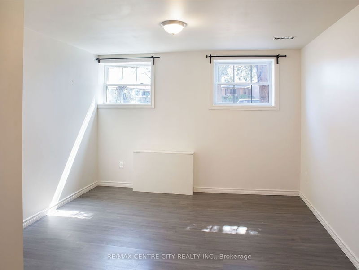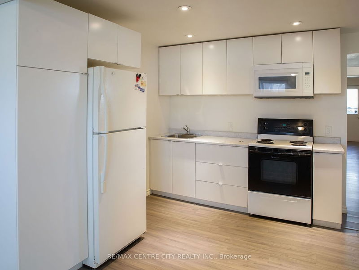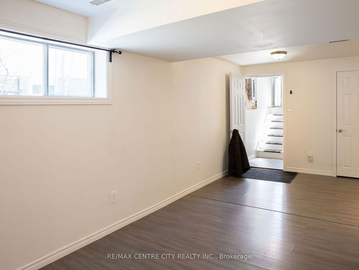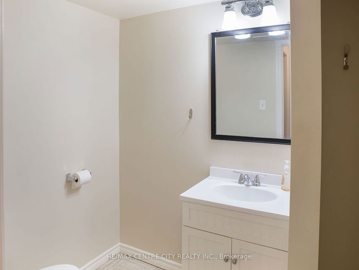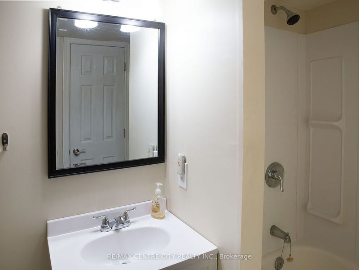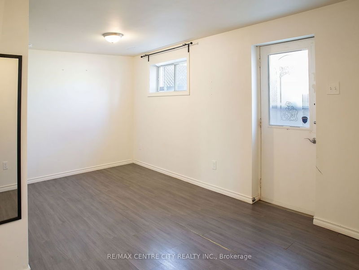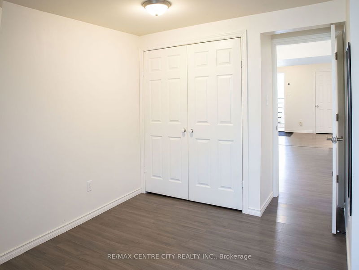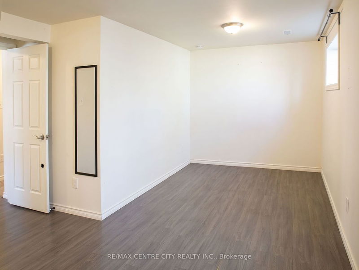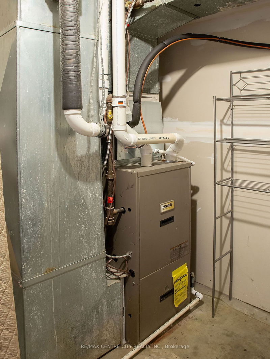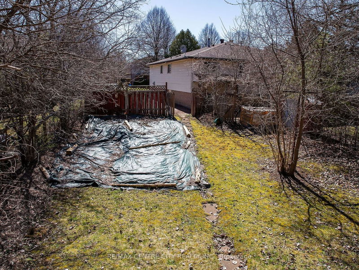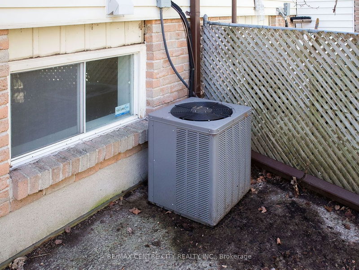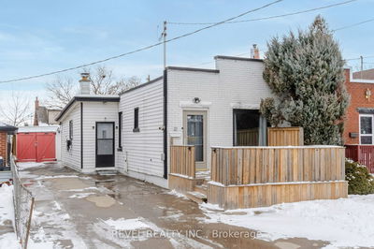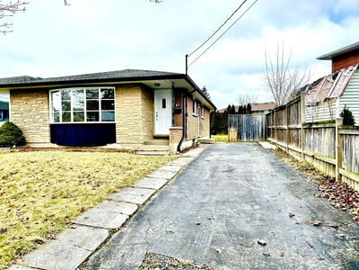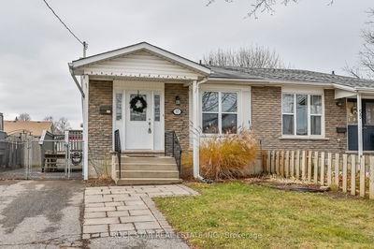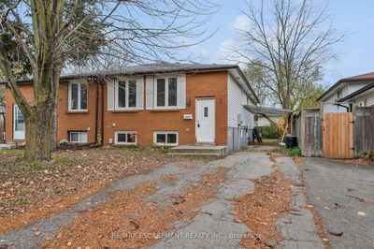Don't miss!!! Extensively renovated!! 2 kitchens! Exceptionally well maintained 3 + 1 bedroom raised ranch situated on a large pie-shaped lot. Spacious main floor layout featuring 3 bedrooms, updated kitchen, bathroom, flooring & paint throughout. Lower level features 2 separate entrances, large windows, spacious room sizes, large bedroom & the den could be converted to a 5th bedroom. Basement remodeled in 2017- updated kitchen, bathroom, flooring & paint throughout, two layers of safe and sound drywall separating units, resilient channel, 5/8 fire rated drywall. Additional updates include front windows (2016), new eavestroughs (2021), new main sewer line (2022). Water heater is owned, 7 appliances included. Main level is presently occupied & lower level is vacant. Possession is flexible & vacant possession possible.
Property Features
- Date Listed: Monday, April 08, 2024
- City: London
- Neighborhood: East A
- Major Intersection: Monsarrat Avenue
- Full Address: 66 Monsarrat Crescent, London, N5Y 4Y8, Ontario, Canada
- Living Room: Main
- Kitchen: Main
- Living Room: Lower
- Kitchen: Lower
- Listing Brokerage: Re/Max Centre City Realty Inc. - Disclaimer: The information contained in this listing has not been verified by Re/Max Centre City Realty Inc. and should be verified by the buyer.

