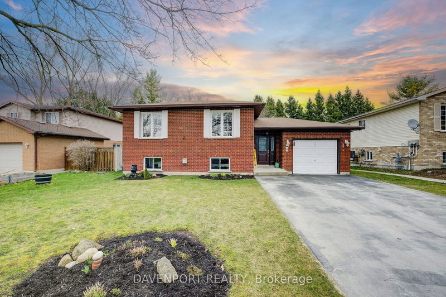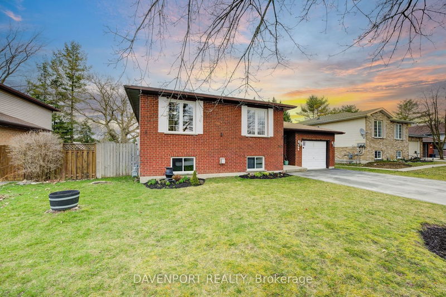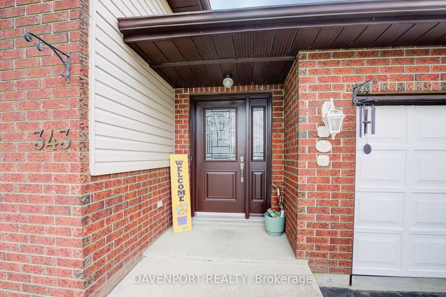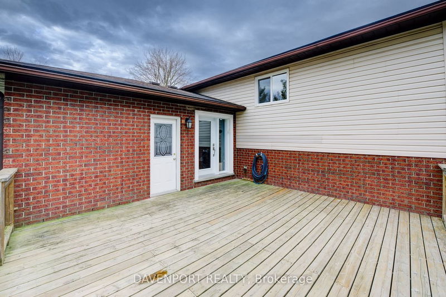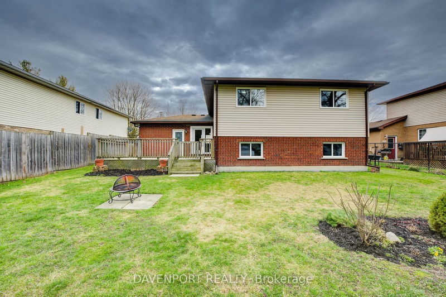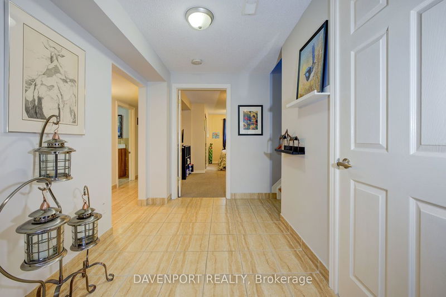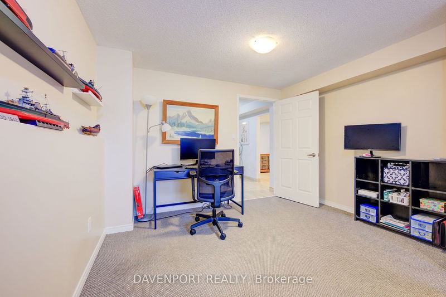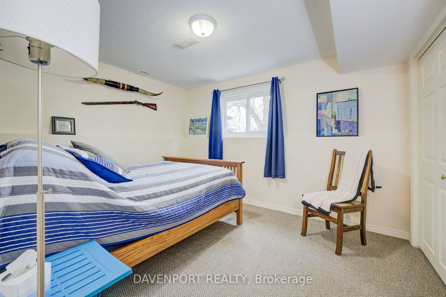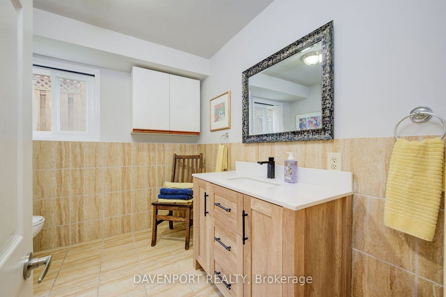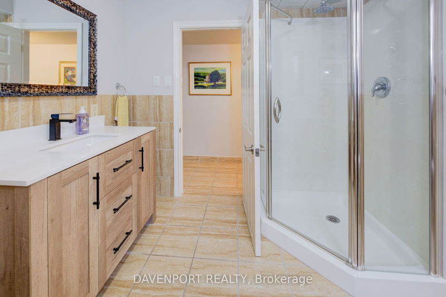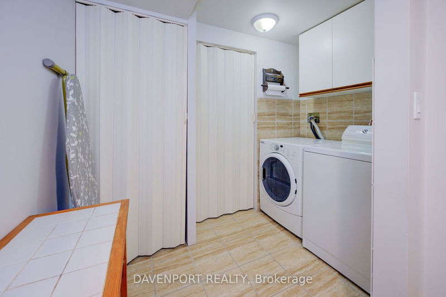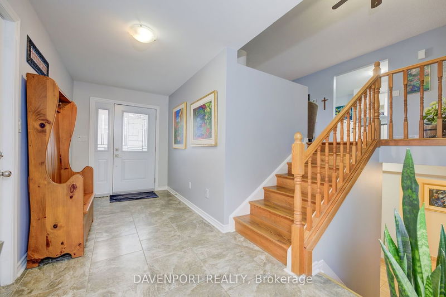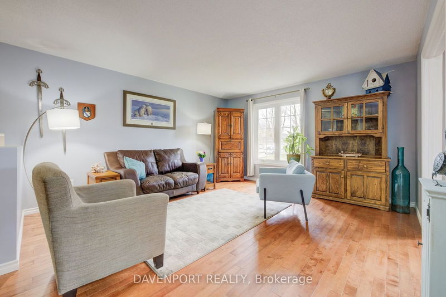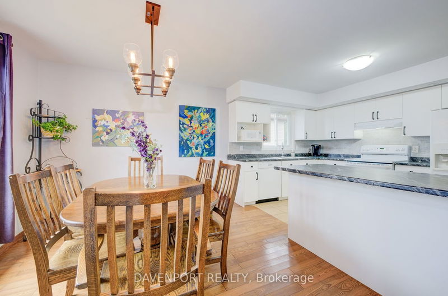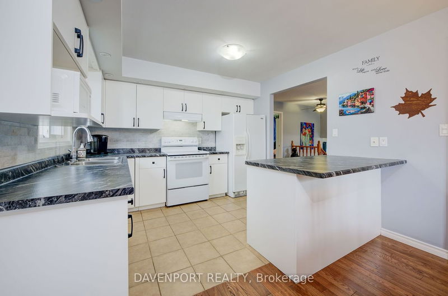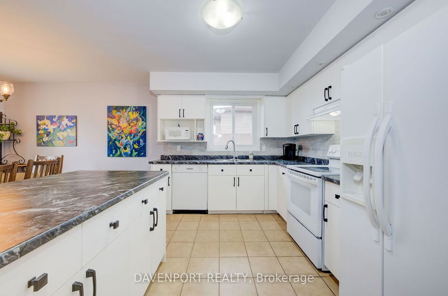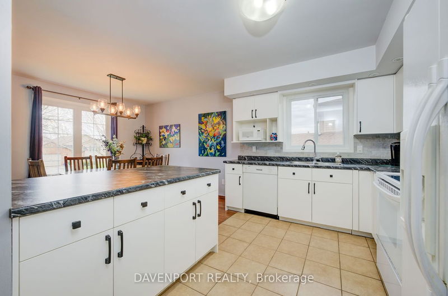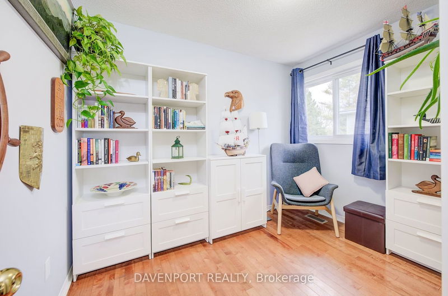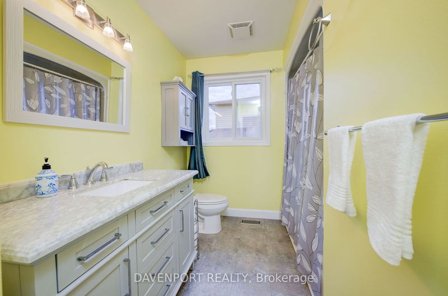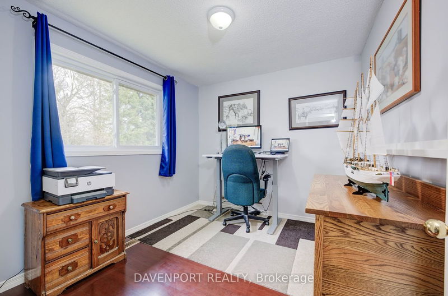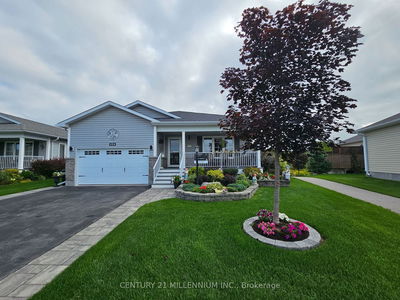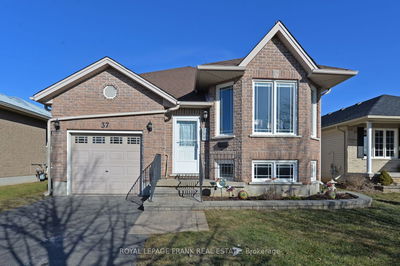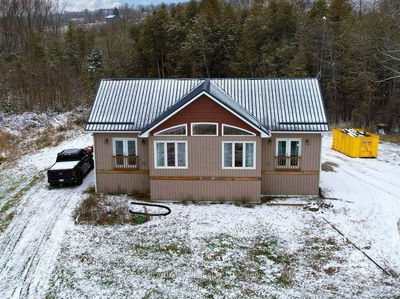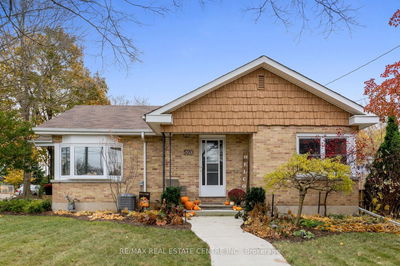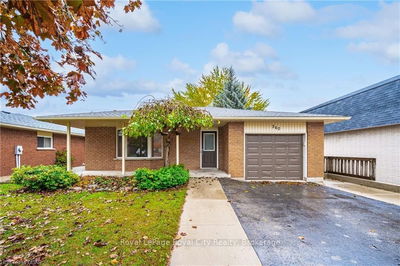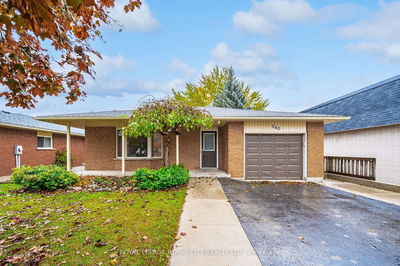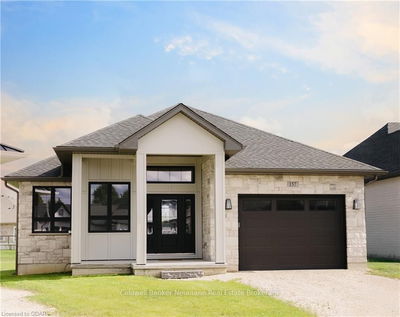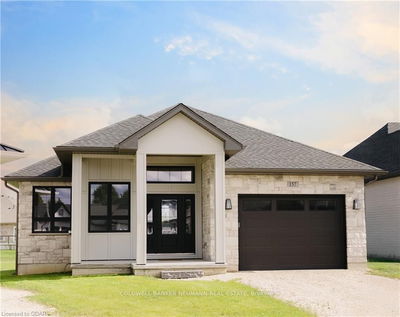Let me paint a picture of your dream home! We're talking about a sweet 5-bed, 2-bath raised bungalow that's been decked out with upgrades galore. Step inside, and you'll be greeted by a layout that's not just functional but downright fabulous. None of that "awkward corners" business here-just smooth, seamless flow from room to room. Now, let's talk upgrades. Here we have a New furnace, New A/C, upgraded attic insulation, Renovated Kitchen and Baths, and a paved driveway all done in the last few years. But wait, there's more! Step outside, and you'll find yourself in a fully fenced backyard oasis that's just begging for a summer barbecue. Picture yourself lounging on the deck, drink in hand, while the kids run wild in the grass. And let's not forget about the neighbourhood. This neighbourhood is the definition of family-friendly. The Rec Centre is practically your second home, with activities for all ages, and parks and sports fields are just a stone's throw away. Whether you're into soccer, baseball, skateboarding, or just enjoying a leisurely stroll, there's something here for everyone. So, what are you waiting for? Pack your bags and get ready to start living your best life in your new home sweet home!
Property Features
- Date Listed: Wednesday, April 10, 2024
- Virtual Tour: View Virtual Tour for 343 Jeremys Crescent
- City: Wellington North
- Neighborhood: Mount Forest
- Full Address: 343 Jeremys Crescent, Wellington North, N0G 2L3, Ontario, Canada
- Living Room: Main
- Kitchen: Main
- Listing Brokerage: Davenport Realty - Disclaimer: The information contained in this listing has not been verified by Davenport Realty and should be verified by the buyer.

