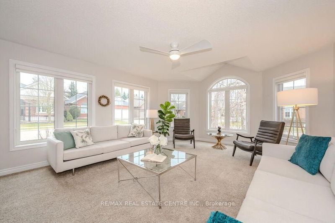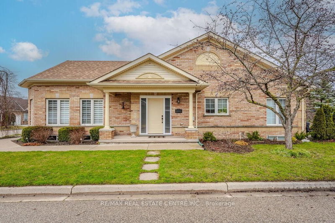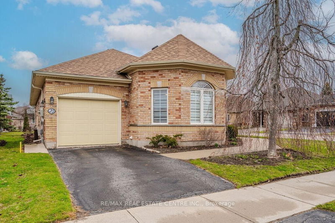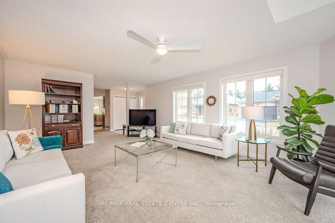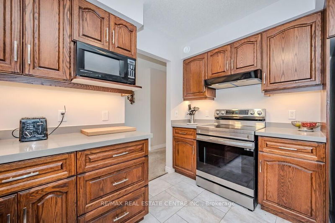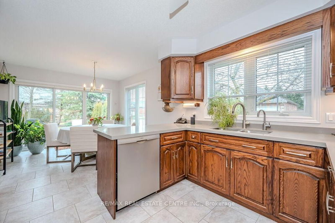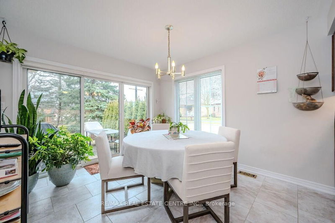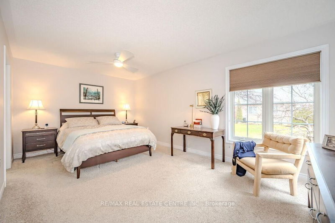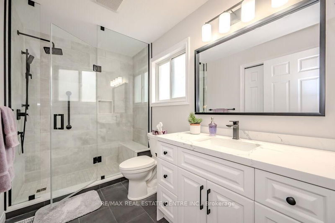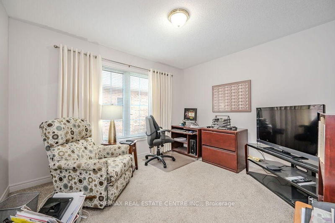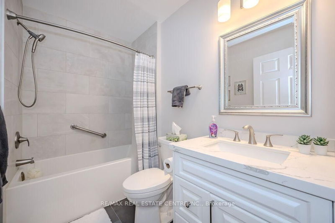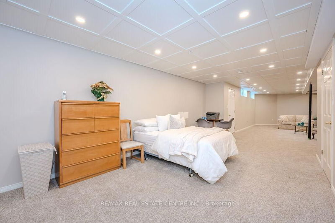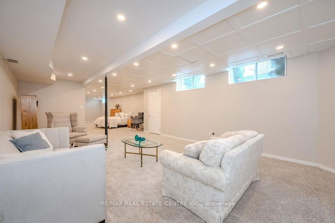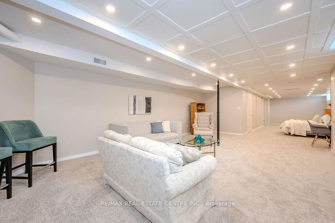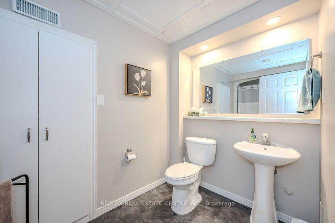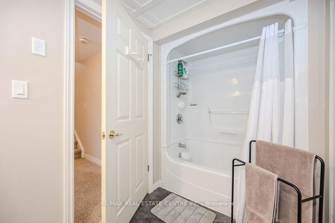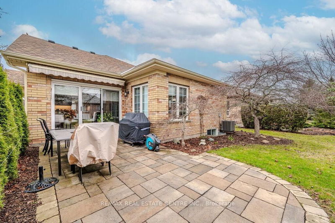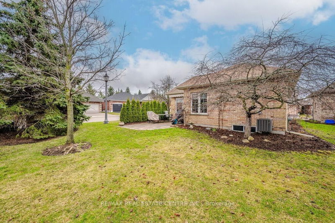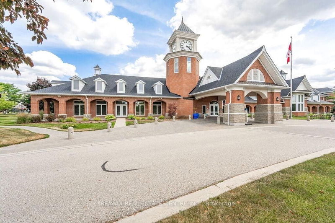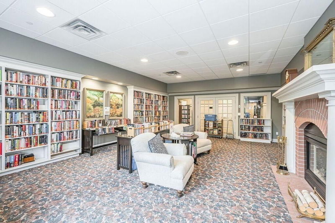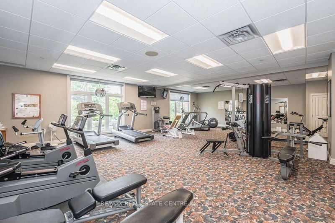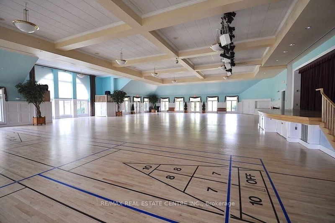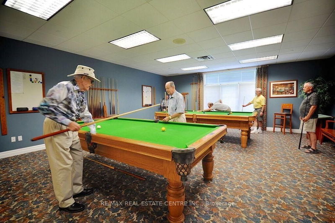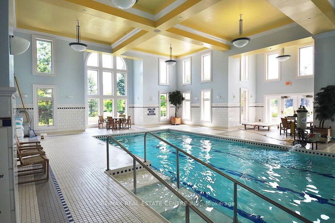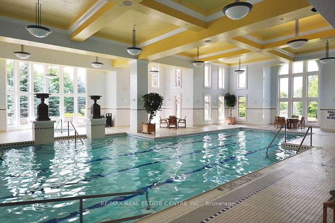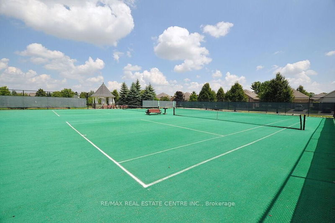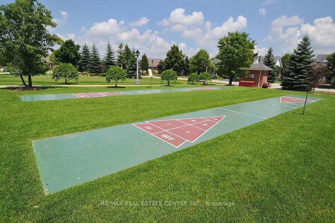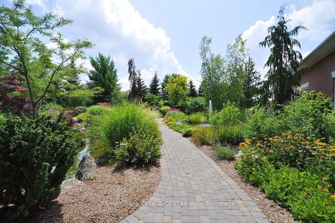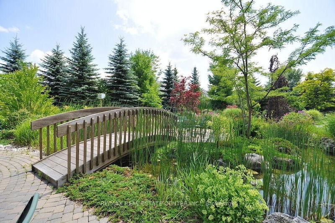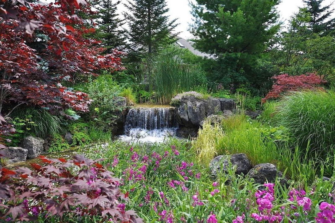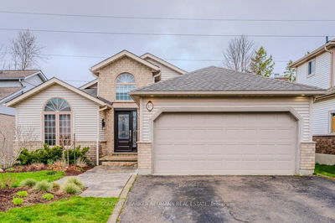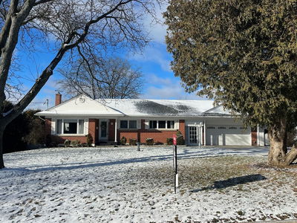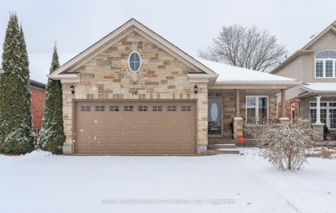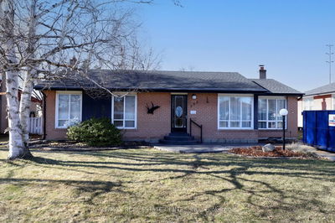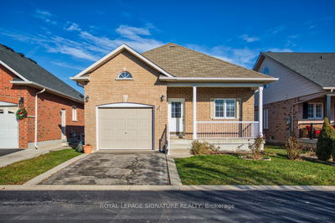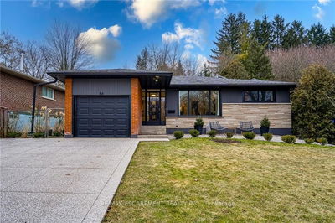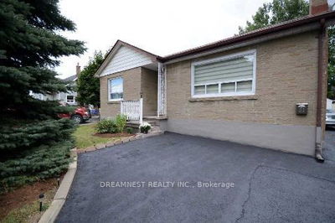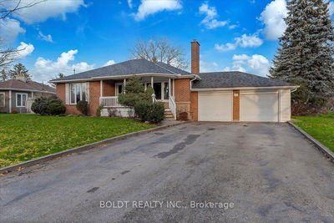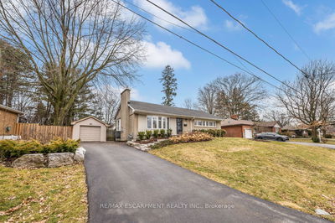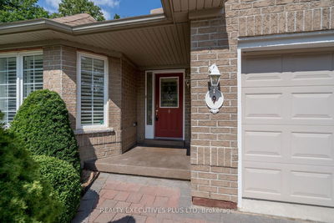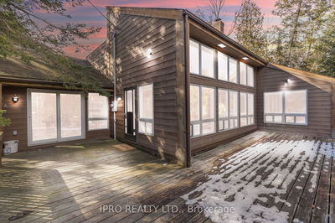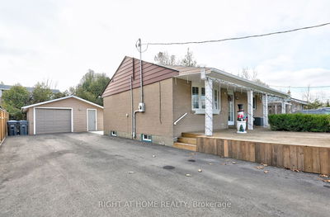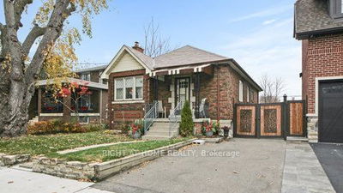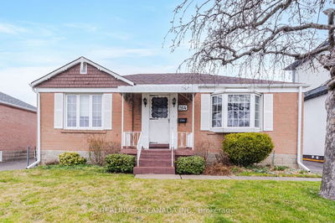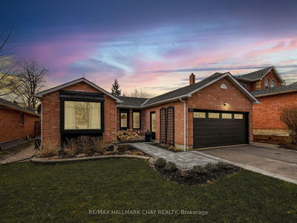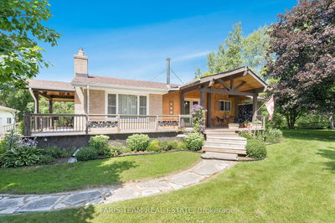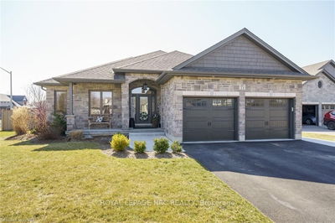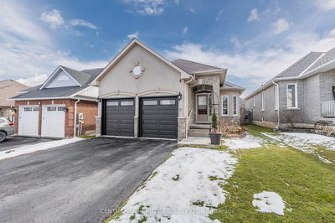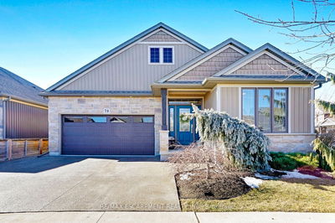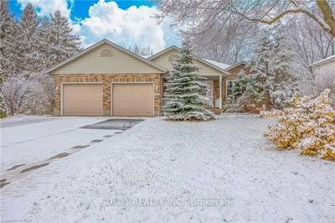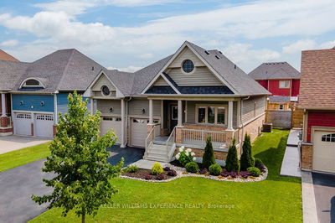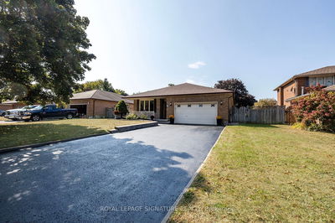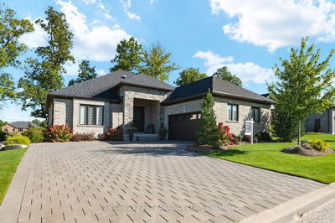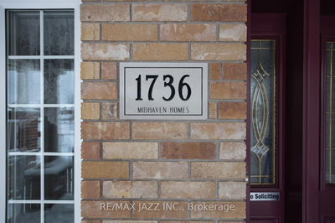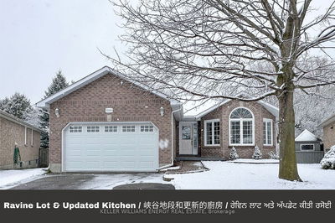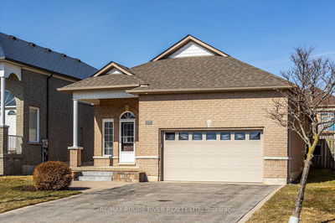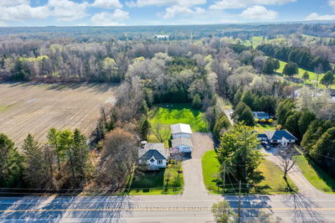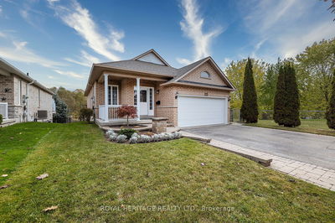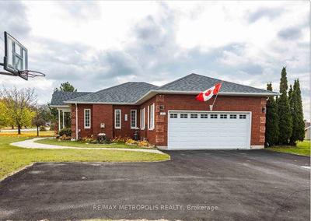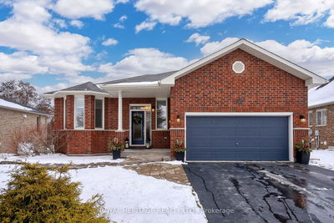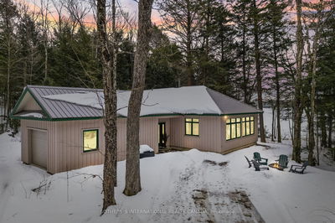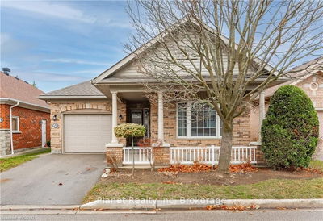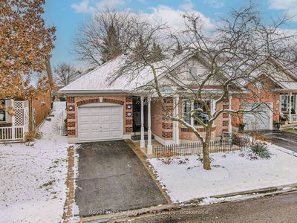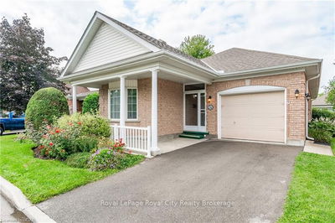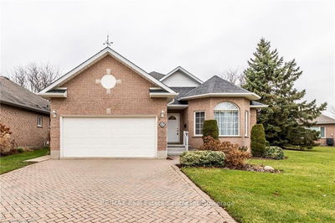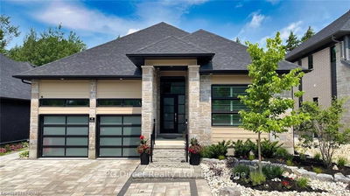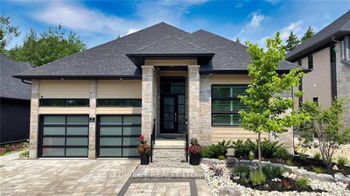Discover the allure of 20 Winterberry Lane, a meticulously designed 2-bdrm, 3-bathroom bungalow located in Guelphs distinguished adult community, the Village By The Arboretum! Step inside to discover a spacious living room where vaulted ceilings & large feature windows create a bright & inviting atmosphere, perfect for both relaxation & entertainment. The heart of the home is the spacious eat-in kitchen boasting quartz counters, S/S appliances & ample cabinetry space accompanied by a generous dinette area lined with windows. Enjoy your morning coffee on your patio while you take in tranquil views of your backyard (natural gas line for BBQing!) The expansive primary bdrm offers a large window, W/I closet & beautifully renovated 3pc ensuite with W/I glass shower & an oversized vanity with quartz counters. There is a second generously sized bdrm & 4pc main bathroom with quartz counters and a tiled shower/tub combo. Completing this level is a laundry room. The finished basement extends your living space with a vast recreation room adaptable to your preferences, possibly a large rec room, hobby room or additional bedroom, complemented by a 4pc bathroom & workshop area. The backyard is a cozy sanctuary featuring a spacious stone patio that's perfect for outdoor dining. The well-kept garden space, flanked by mature trees, creates a peaceful atmosphere. 20 Winterberry Lane not only offers a beautiful home but also a gateway to a socially rich & active lifestyle set in a community that values enjoyment & well-being. This safe, friendly community offers forty-two thousand square feet of luxury amenities that cater to every interest. Here, experience the indulgence of an indoor pool, tennis courts, putting greens, a hot tub, sauna, billiards and a diverse range of over 90 community activities, ensuring your lifestyle remains as dynamic & engaging as you desire. Furnace & AC 2012, Roof 2018, Owned softener 2018, Water Heater Rental approx. $36.00 per month
Property Features
- Date Listed: Monday, April 08, 2024
- Virtual Tour: View Virtual Tour for 20 Winterberry Lane
- City: Guelph
- Neighborhood: Village
- Full Address: 20 Winterberry Lane, Guelph, N1G 4X7, Ontario, Canada
- Living Room: Main
- Kitchen: Main
- Listing Brokerage: Re/Max Real Estate Centre Inc. - Disclaimer: The information contained in this listing has not been verified by Re/Max Real Estate Centre Inc. and should be verified by the buyer.

