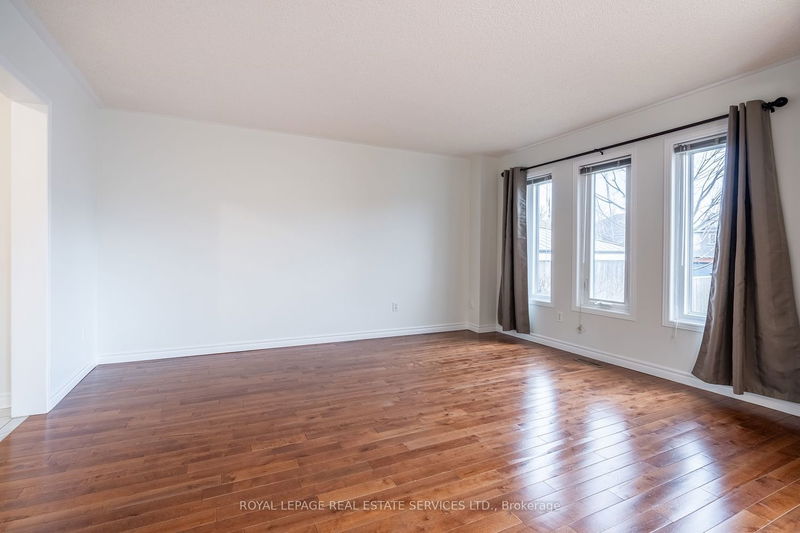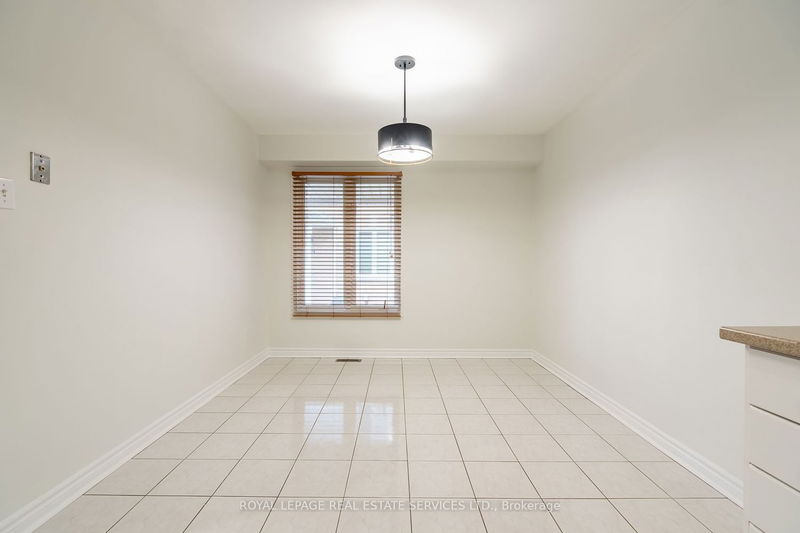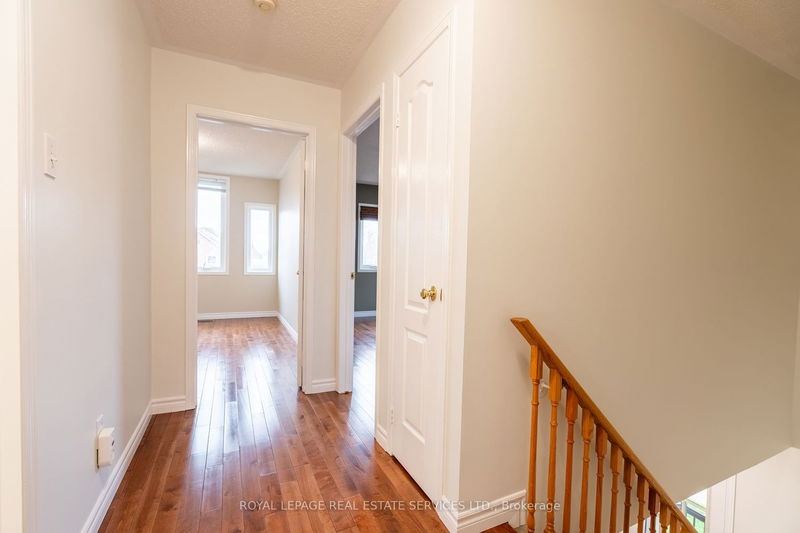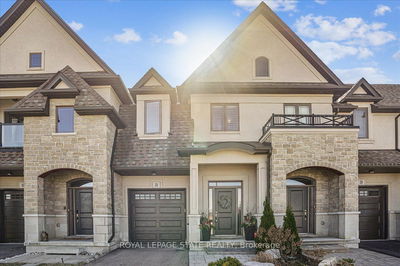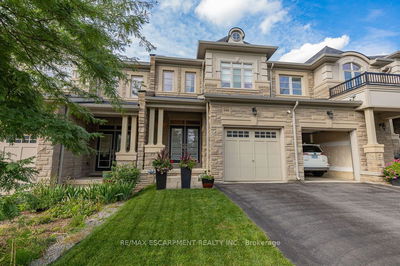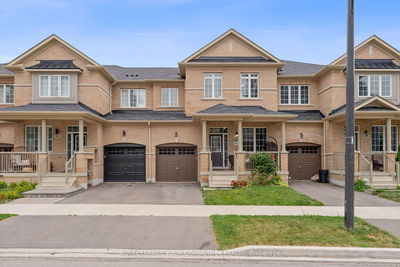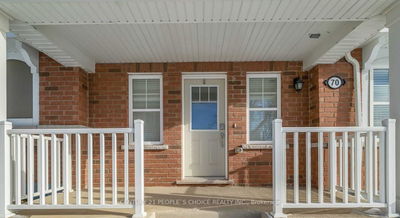Welcome to your next home sweet home in the heart of Waterdown! This meticulously maintained three bedroom freehold townhome offers an ideal blend of comfort, convenience, and community charm. As you step inside, you're greeted by a spacious living/dining room featuring maple hardwood flooring, a perfect space for entertaining or simply unwinding after a busy day. The eat-in kitchen offers white cabinetry, ample counter space, stainless steel appliances, and a family-sized breakfast area. On the upper level you'll find hardwood floors, a generous primary bedroom with a walk-in closet, two additional bedrooms, and a four-piece bathroom. The partially finished basement offers a versatile living space to accommodate your lifestyle needs. Additional details include central vacuum, a newer furnace and central air conditioning unit, two driveway parking spaces, and a fully fenced yard providing ample room for both children and pets to play freely. This home exudes pride of ownership and is truly move-in ready, allowing you to immediately embrace the vibrant lifestyle that Waterdown offers. Imagine leisurely strolls to downtown shops and eateries, enjoying festivals like the Santa Claus parade, or immersing yourself in local events - all within minutes from your doorstep. With nearby parks, greenspace, and friendly neighbours, as well as easy access to downtown amenities and highways for commuters, this residence strikes the perfect balance between suburban tranquility and urban convenience. Don't let this opportunity slip away, schedule a showing today and experience the best of Waterdown living!
Property Features
- Date Listed: Wednesday, April 10, 2024
- Virtual Tour: View Virtual Tour for 93 Thornlodge Drive
- City: Hamilton
- Neighborhood: Waterdown
- Full Address: 93 Thornlodge Drive, Hamilton, L8B 0L9, Ontario, Canada
- Living Room: Hardwood Floor, Combined W/Dining, W/O To Yard
- Kitchen: Tile Floor, Stainless Steel Appl, Open Concept
- Listing Brokerage: Royal Lepage Real Estate Services Ltd. - Disclaimer: The information contained in this listing has not been verified by Royal Lepage Real Estate Services Ltd. and should be verified by the buyer.














