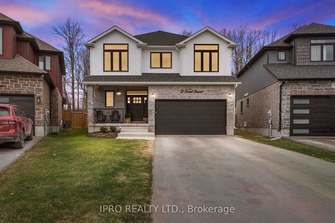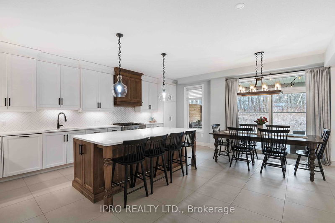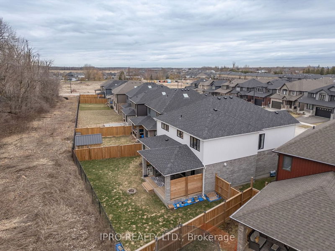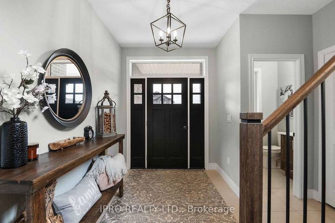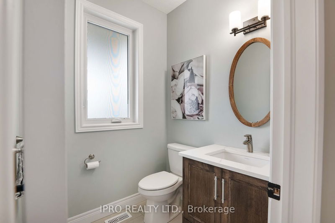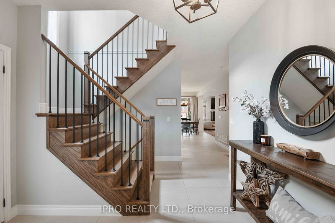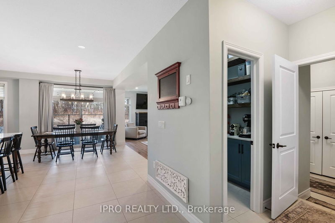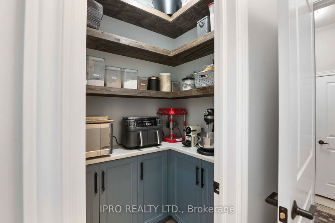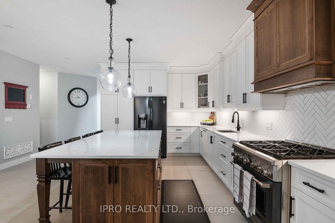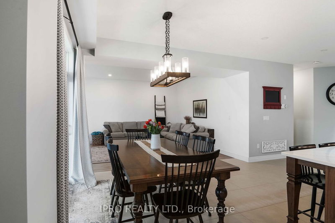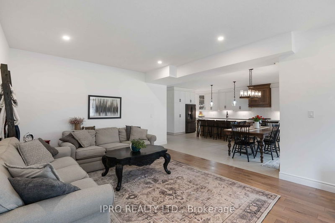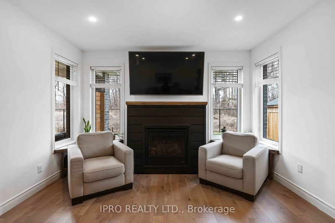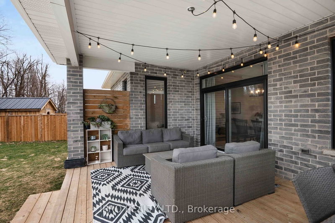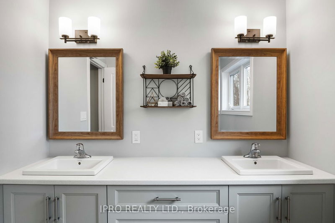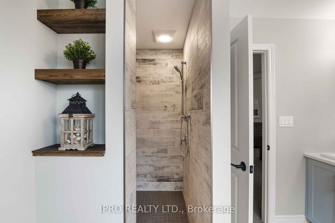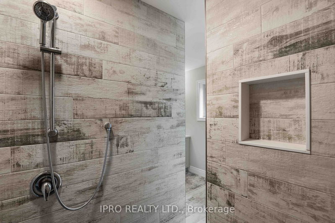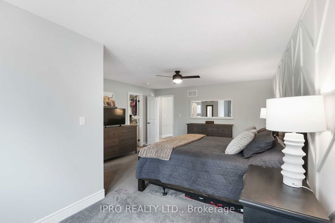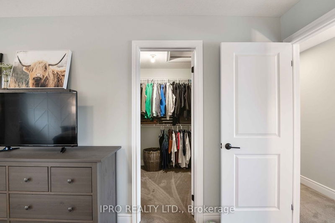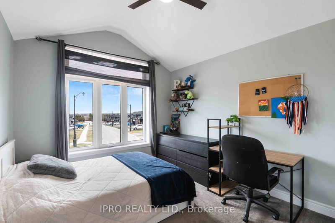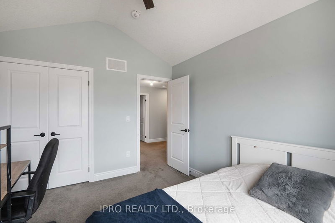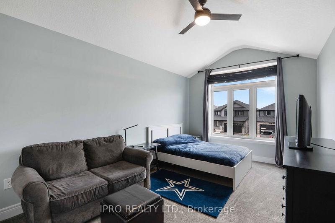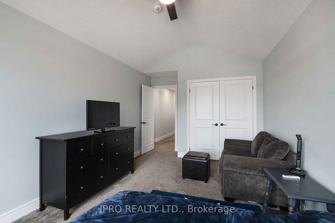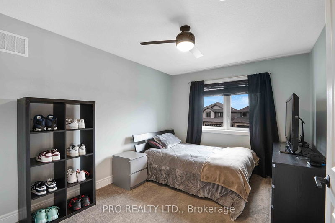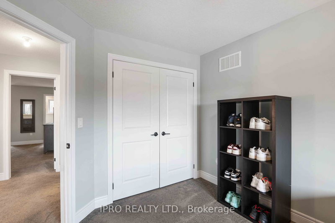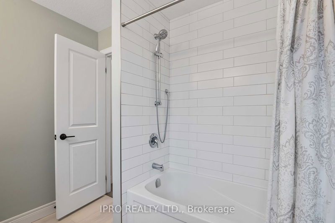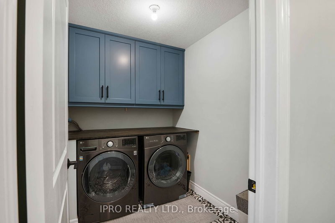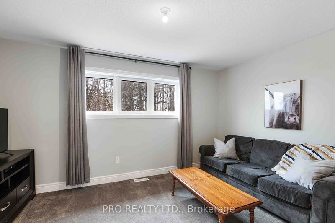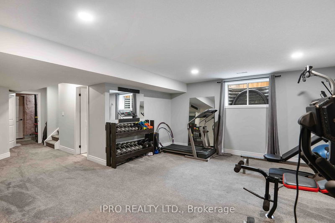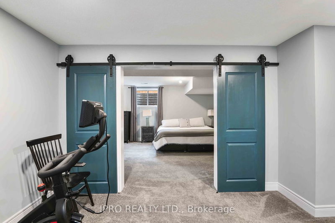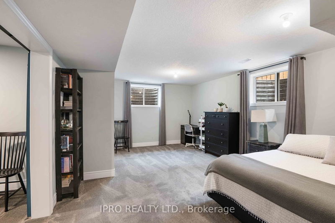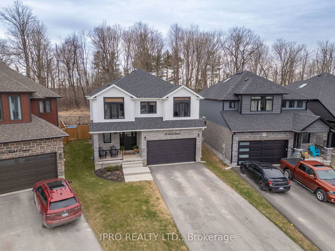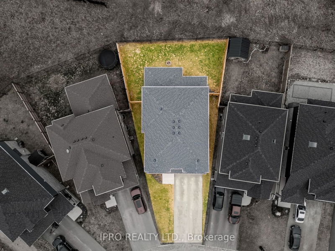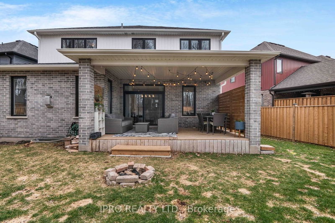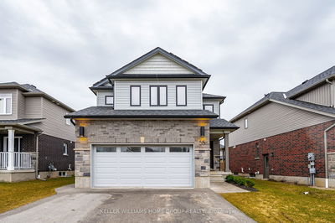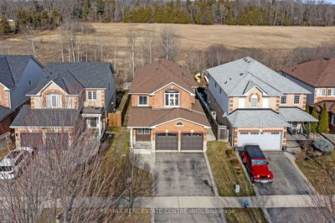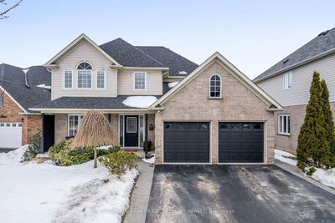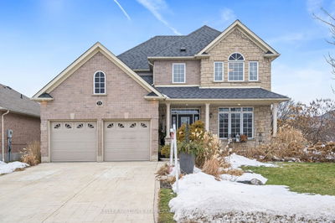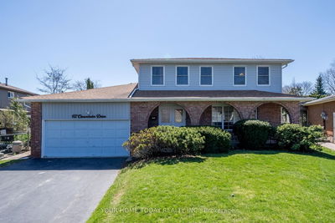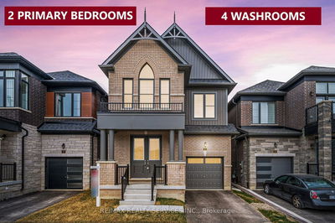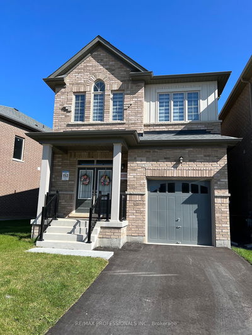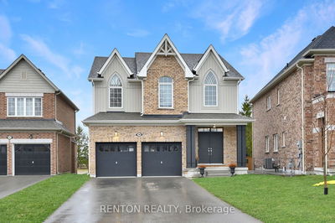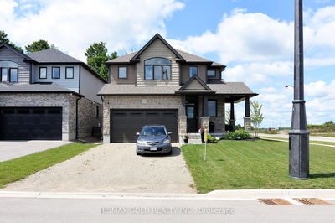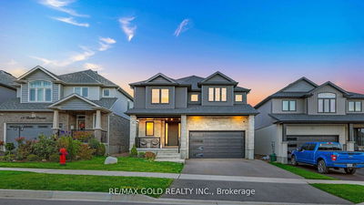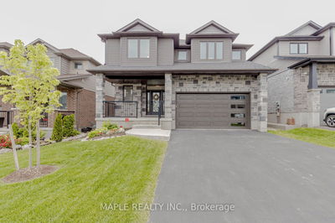Nestled in the idyllic setting of Grand Valley, where the grandeur of nature meets small-town charm, this detached 2 Storey custom-built home offers a lifestyle of luxury and tranquility. Situated on a premium lot backing onto lush woodlot, this home offers privacy and serenity. Enjoy the outdoors year-round on the large covered back deck, overlooking the fully fenced backyard, perfect for entertaining or unwinding in peace.Step inside to discover 9ft ceilings on the main floor and custom cabinetry handmade by a local furniture maker throughout. The Kitchen boasts quartz countertops, pantry, premium appliances including a gas range, creating a culinary haven for the discerning chef. Escape to the spacious primary bedroom with feature wall, walk in closet, large ensuite bathroom with dual vanity, and a luxurious walk-in shower with double shower heads. Welcome to your new home!
Property Features
- Date Listed: Wednesday, April 10, 2024
- Virtual Tour: View Virtual Tour for 32 Tindall Crescent
- City: East Luther Grand Valley
- Neighborhood: Grand Valley
- Major Intersection: Taylor Drive & Mill Street W
- Full Address: 32 Tindall Crescent, East Luther Grand Valley, L9W 7R8, Ontario, Canada
- Kitchen: Quartz Counter, Backsplash, Centre Island
- Living Room: Gas Fireplace, Open Concept, Window
- Family Room: Window, Broadloom
- Listing Brokerage: Ipro Realty Ltd. - Disclaimer: The information contained in this listing has not been verified by Ipro Realty Ltd. and should be verified by the buyer.

