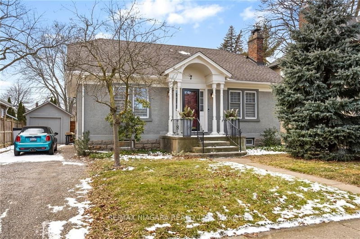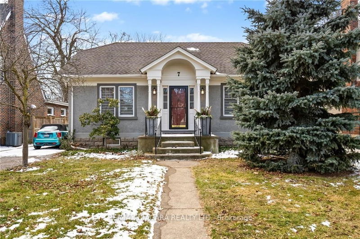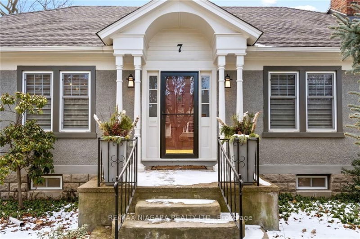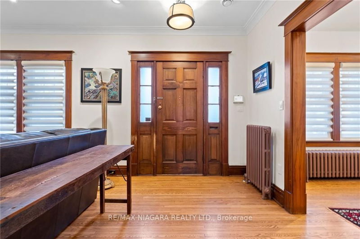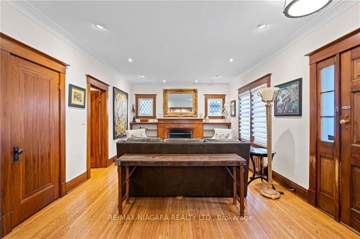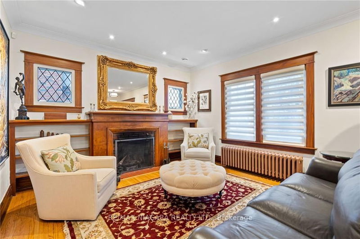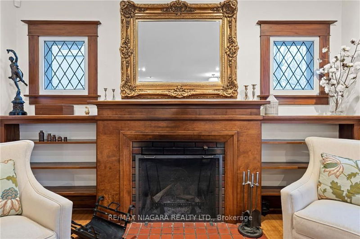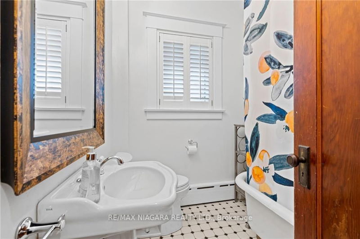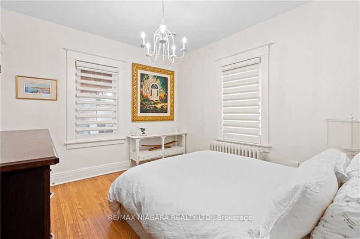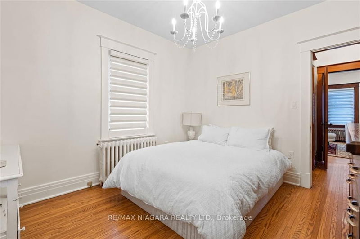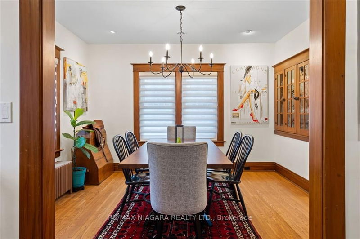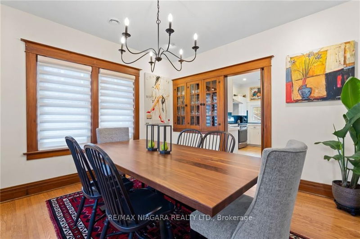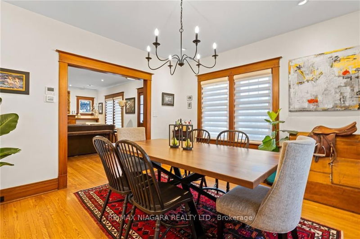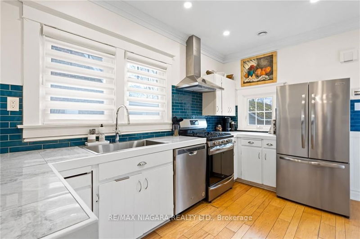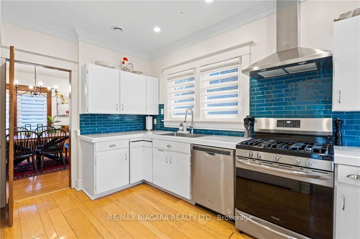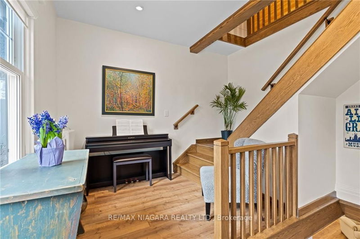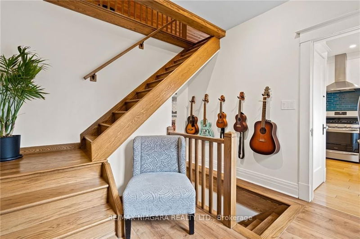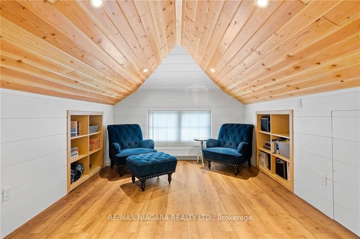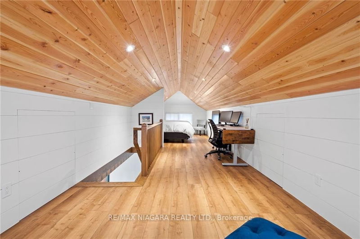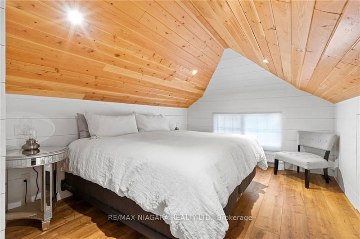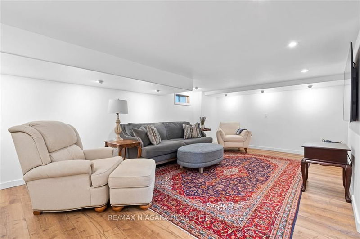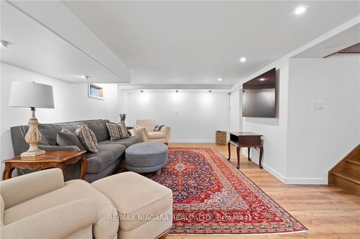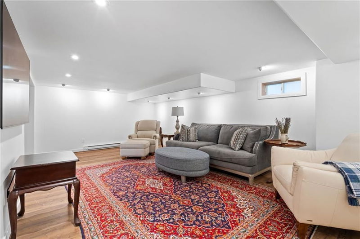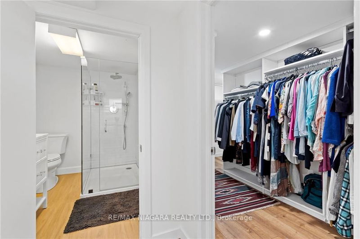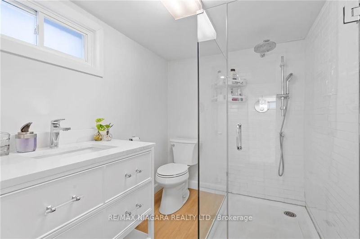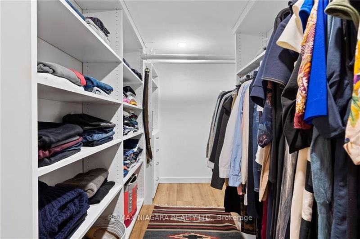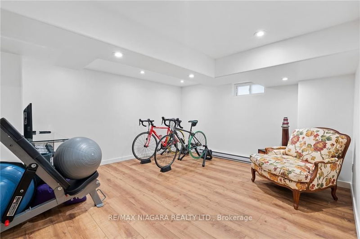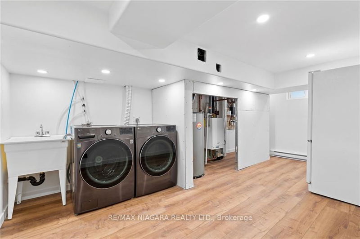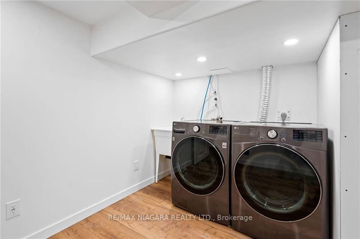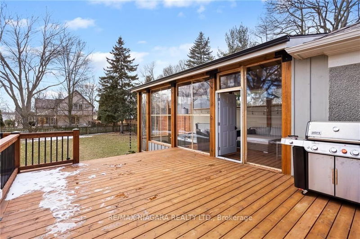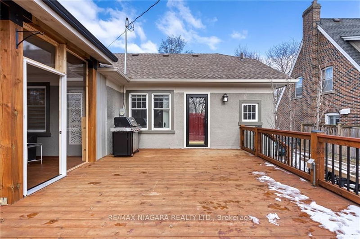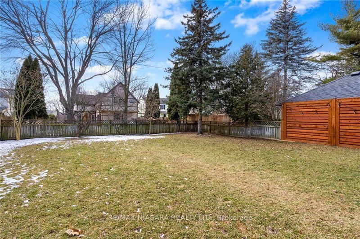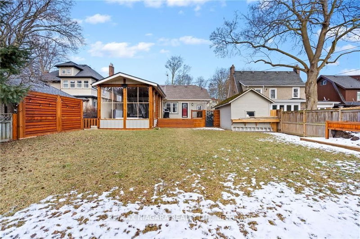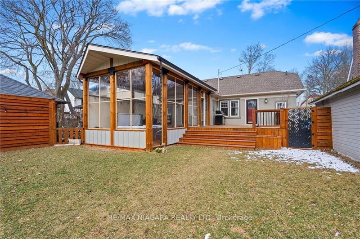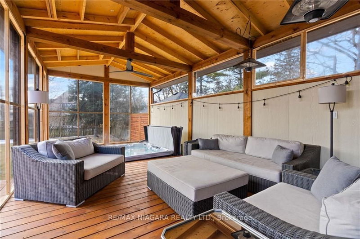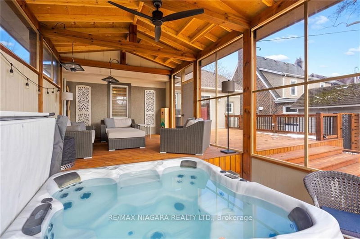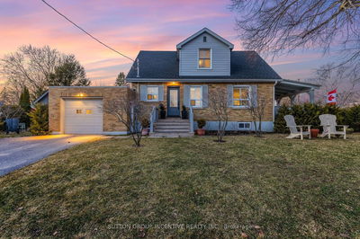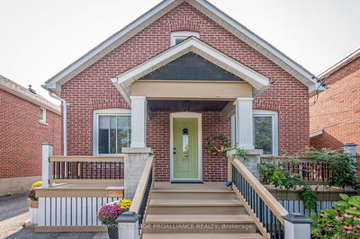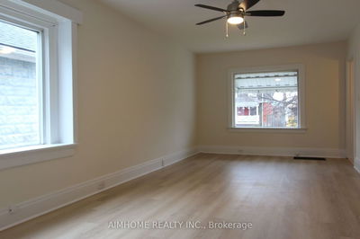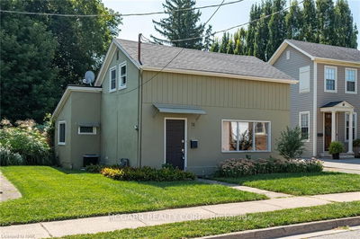A reflection of timeless style and personality! 7 Thairs Avenue is a one-of-a-kind home in one of St. Catharines sought-after neighborhoods, Woodruff Estates. If you love character, classic carpentry, and all the details that set heritage homes apart - pinch yourself! The living area greets you with the most beautiful detailed windows and built-in bookshelves that frame the wood-burning fireplace. Original hardwood flows into the dining area with gorgeous silhouette shades and a classic curio. The kitchen offers plenty of space with access to the enclosed back porch with a hot tub (2023). A primary suite is located on the entry level with a dressing hall that leads to a 4pc bathroom. Before making your way to the finished walk-up attic there's a bright bonus space with a multitude of possibilities! The gorgeous hardwood stairs lead to a cozy sitting room and bedroom bursting with style. The finished lower level has a large family room, laundry suite, and an additional wing that includes a bedroom, walk-in closet/dressing room, and 3 pc bath. Set on a 50 x 140 lot featuring a large patio area, mature trees, and a detached single-car garage. You'll love this area with a short distance to Downtown St. Catharines, highway access, amazing restaurants, and amenities all nearby.
Property Features
- Date Listed: Wednesday, April 10, 2024
- City: St. Catharines
- Major Intersection: Ontario Street To Woodruff To Thairs
- Full Address: 7 Thairs Avenue, St. Catharines, L2R 6N9, Ontario, Canada
- Living Room: Main
- Kitchen: Main
- Family Room: Lower
- Listing Brokerage: Re/Max Niagara Realty Ltd. - Disclaimer: The information contained in this listing has not been verified by Re/Max Niagara Realty Ltd. and should be verified by the buyer.

