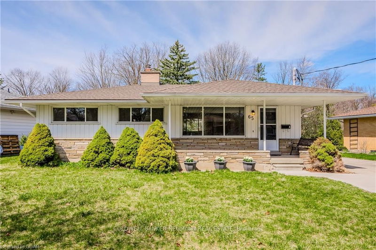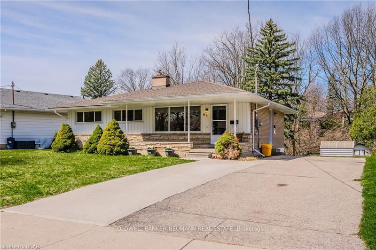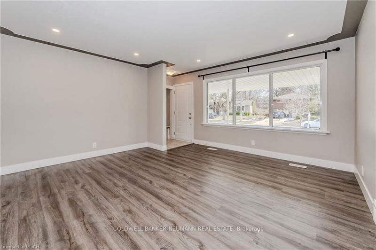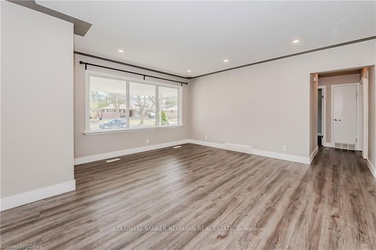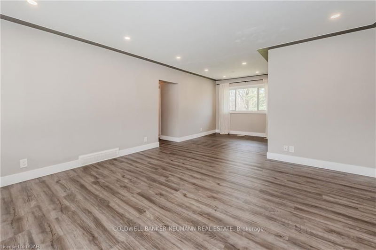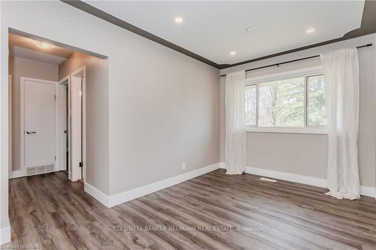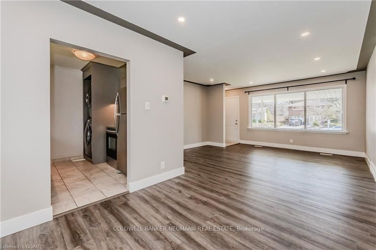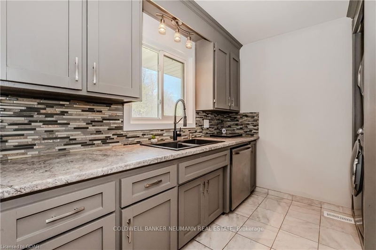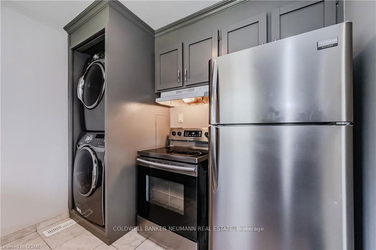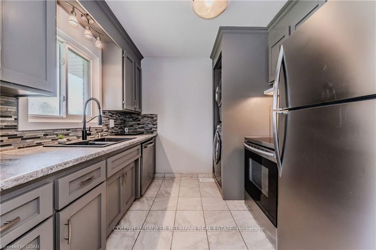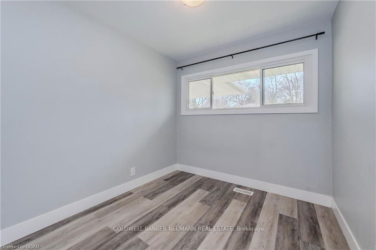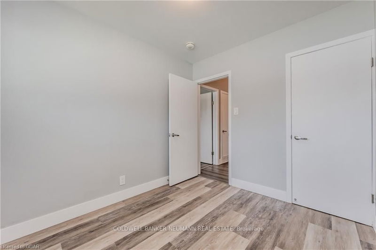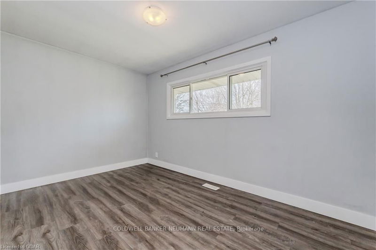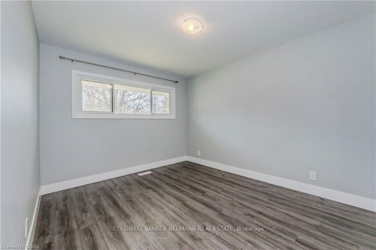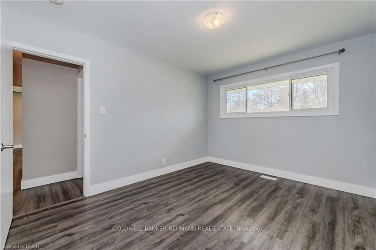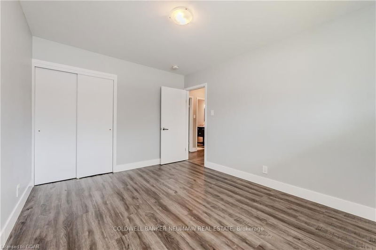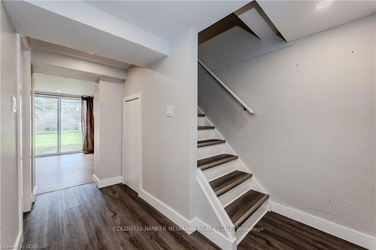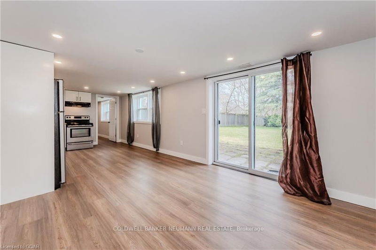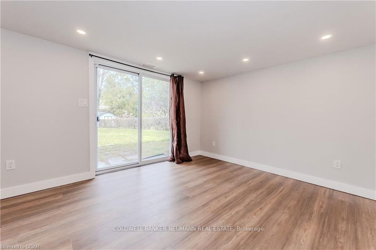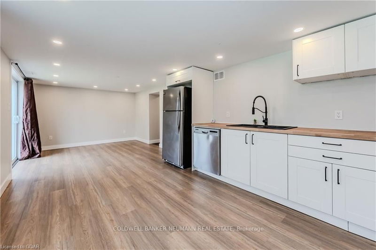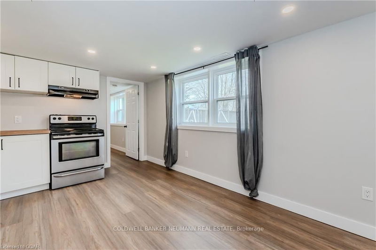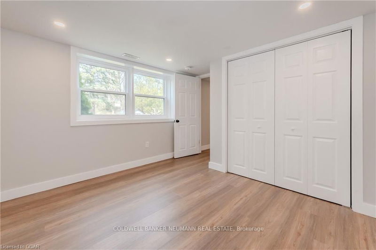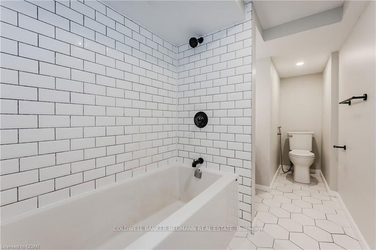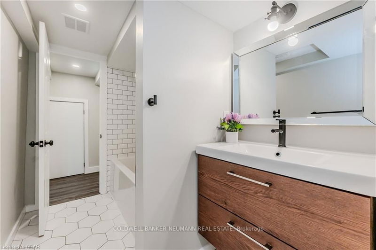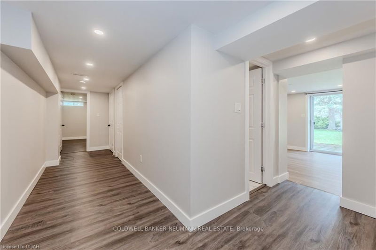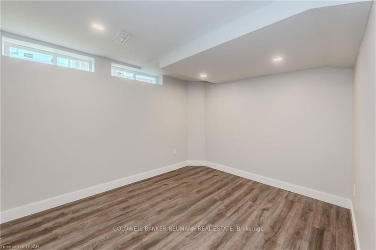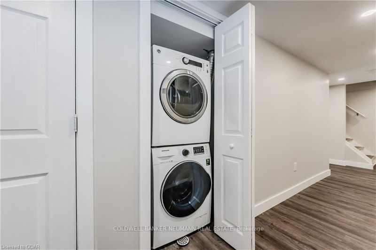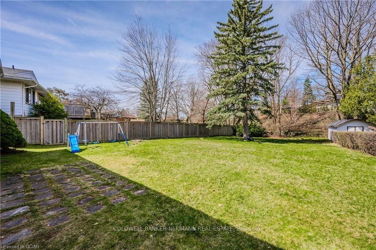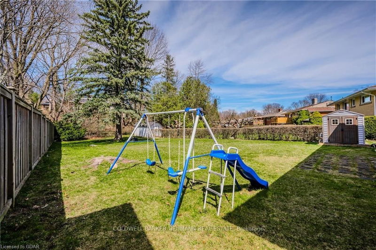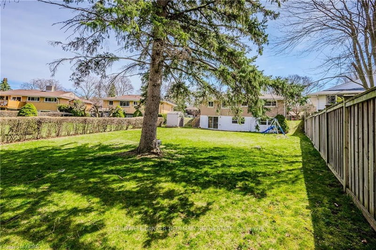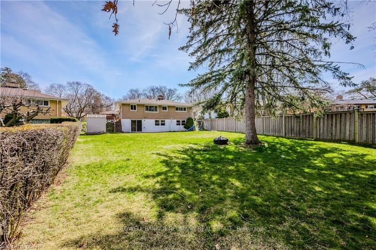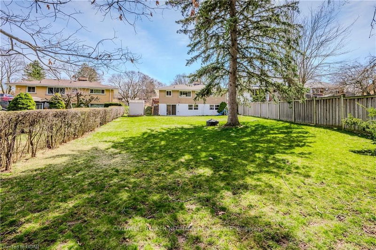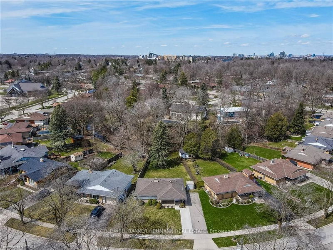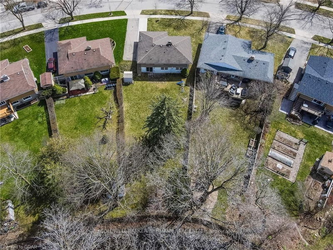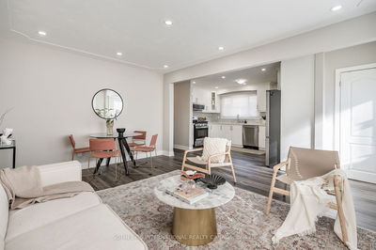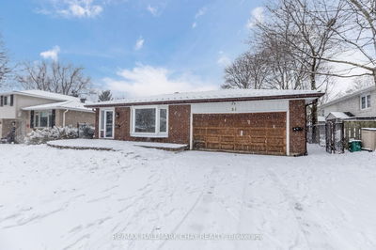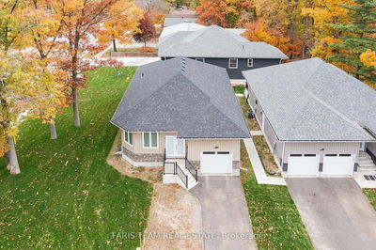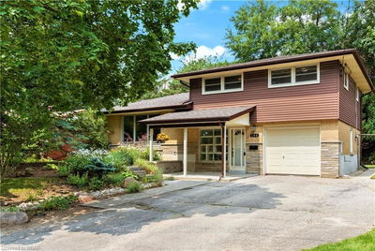**VACANT- LEGAL DUPLEX** Situated In A Quiet Neighborhood, This Renovated Bungalow Offers Convenience With Its Proximity To Various Amenities Such As Shopping Centers, Public Transit, Schools, And Expressways. The Property Has Undergone A Complete Renovation, Starting From The Top Floor. Three Generously Sized Bedrooms Plus One Full Bathroom Feature Brand New Flooring Installed (2021), Updated Kitchen & Bathroom (2015) Along With A Fresh Coat Of Paint, Ensuring A Modern And Inviting Space. The Top Floor Boasts A Spacious Living Room That Seamlessly Flows Into The Dining Area, Providing Ample Space For Relaxation And Entertainment. The Second Floor With A Walk-Out Features A Newly Installed Kitchen (2024) Complemented By Brand New Flooring (2024) And Freshly Painted Walls, Offering A Contemporary Cooking Space, Sliding Doors With 2 Large Windows Bringing The Natural Light. Enjoy The Tranquility Of Mature Trees And The Scenic View Of Schneider's Creek, As The Property Backs Onto This Natural Feature, Providing A Serene Ambiance. With Its Legal Duplex Basement Designation, This Property Offers Versatility And Potential For Dual Occupancy Or Rental Income, Catering To Various Living Arrangements Or Investment Opportunities. The Property Offers The Convenience Of A Double Wide Driveway, Allowing Up To 4 Parking Spaces, Ensuring Residents And Visitors Have Plenty Of Room For Vehicles. Situated On An Extra Deep 78x153 Lot, There's Ample Outdoor Space For Potential Expansion, Landscaping, Or Recreational Activities.
Property Features
- Date Listed: Thursday, April 11, 2024
- Virtual Tour: View Virtual Tour for 65 Village Road
- City: Kitchener
- Major Intersection: Greenbrook
- Full Address: 65 Village Road, Kitchener, N2M 4K9, Ontario, Canada
- Kitchen: Main
- Living Room: Main
- Kitchen: Bsmt
- Living Room: Bsmt
- Listing Brokerage: Coldwell Banker Neumann Real Estate - Disclaimer: The information contained in this listing has not been verified by Coldwell Banker Neumann Real Estate and should be verified by the buyer.

