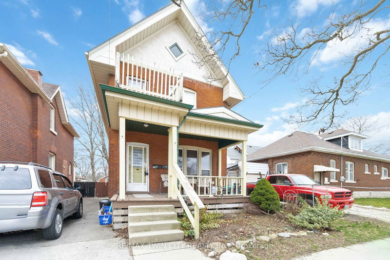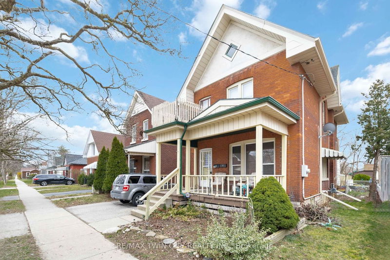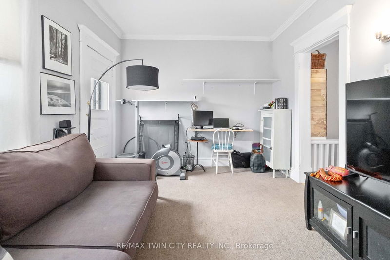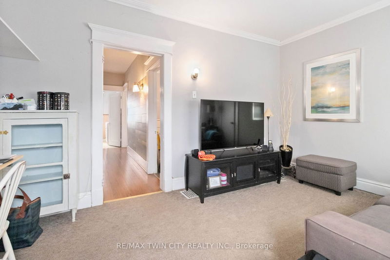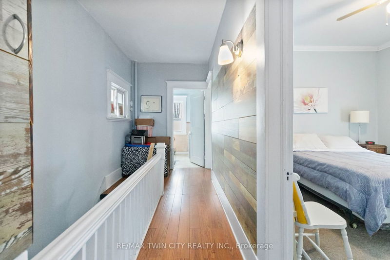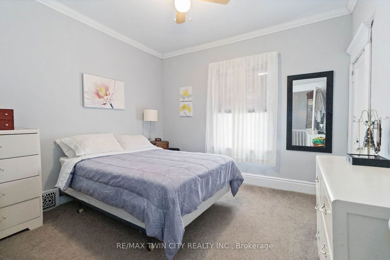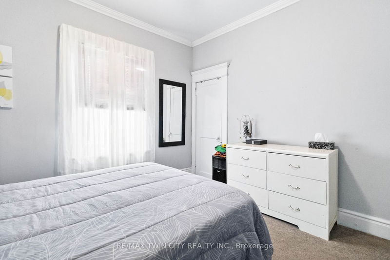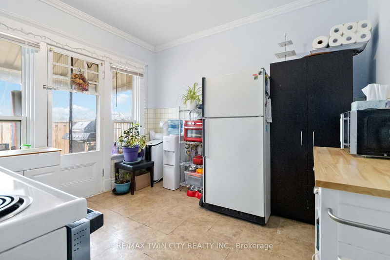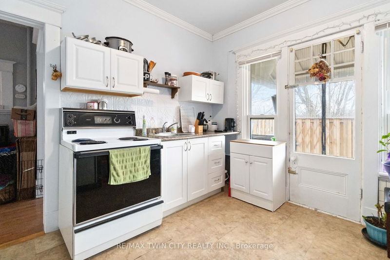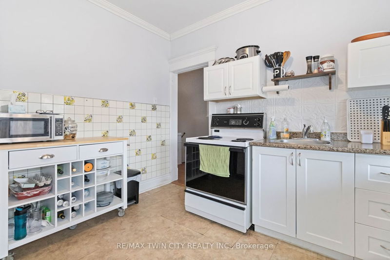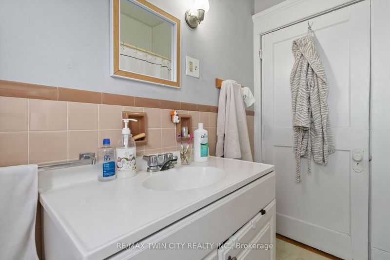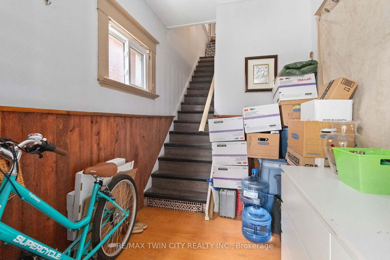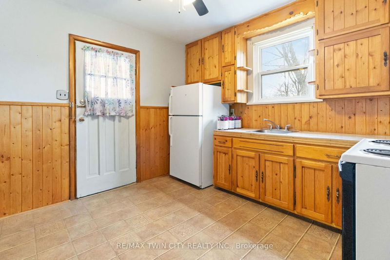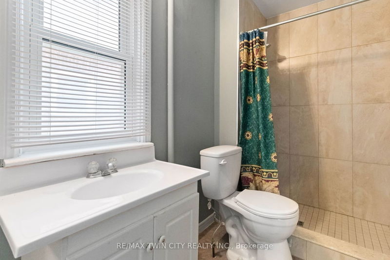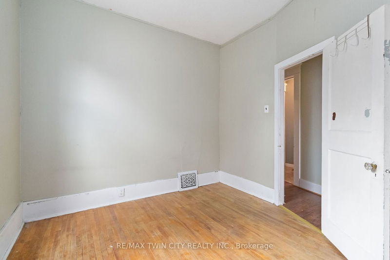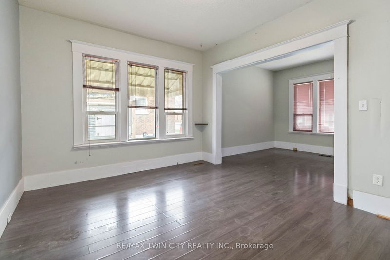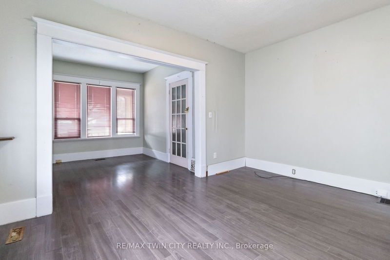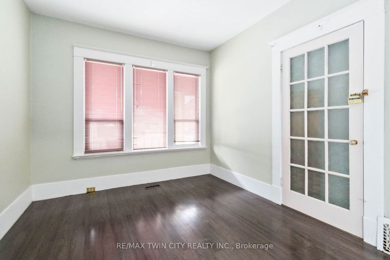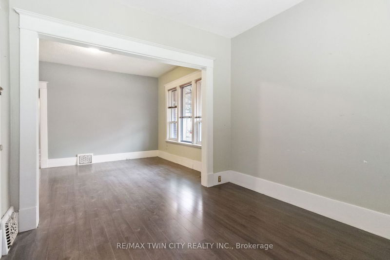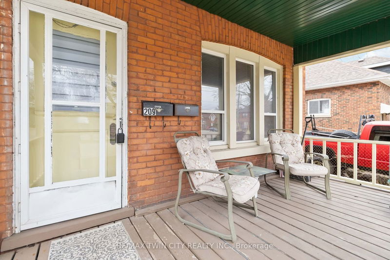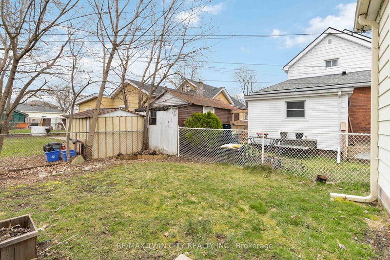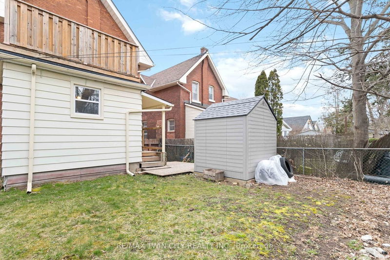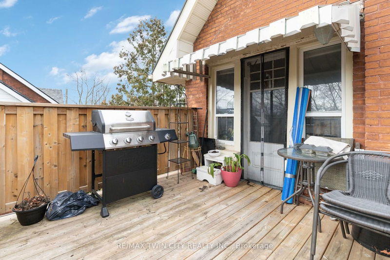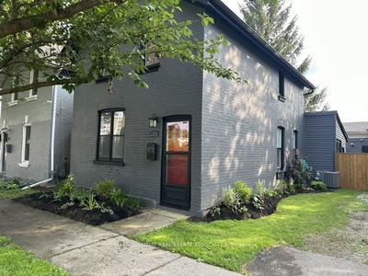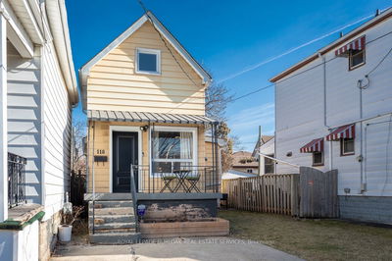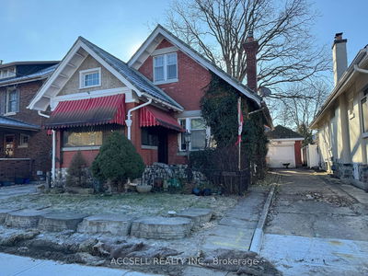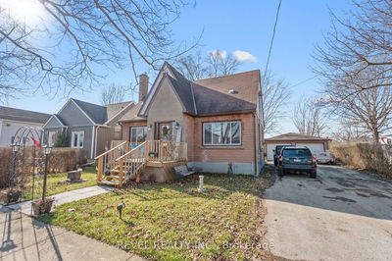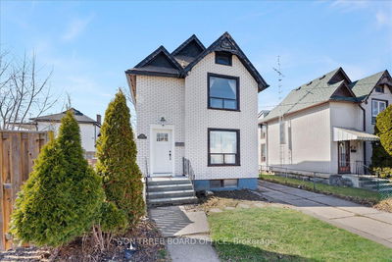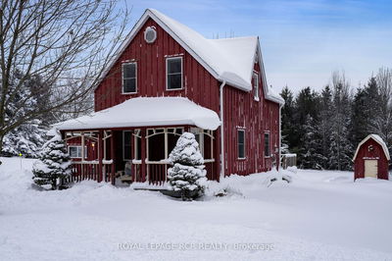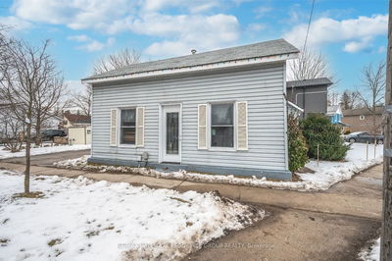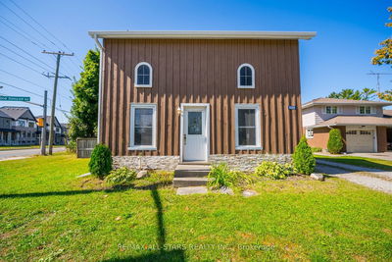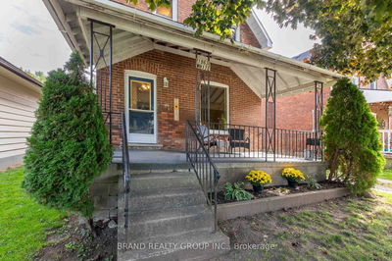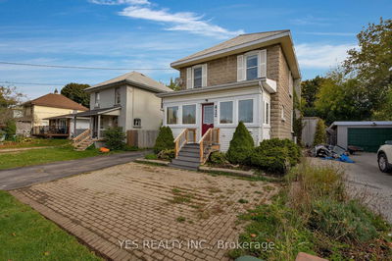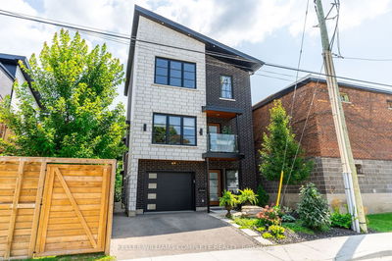Great opportunity at this price point to get into the housing market! Currently used as a Duplex is this wonderful 2 storey brick home. The lower unit is vacant and offers 2 potential bedrooms (one is a dining rm right now), living room, kitchen and updated bathroom w/ceramic tiled walk in shower. The upper unit is a one bedroom with generous sized living area, spacious kitchen and 4 piece bathroom. Most of the windows have been updated and replaced with vinyl clad. All maintenance free fascia, soffits and eaves. There is a deck and fenced yard for the lower unit and a balcony at the back for the upper unit. The basement is unfinished and perfect for storage. Hi-effciency F/air gas furnace and 100 amp breaker panel. Located in a quiet mature neighbourhood. The Driveway is a mutual driveway with an agreement to split it with the neighbour during the month, there is plenty of street parking as well. Purchase as a Duplex or would also make for a great single family home with over 1400 sq feet above grade. Upper unit to be vacant May 31st, 2024.
Property Features
- Date Listed: Wednesday, April 10, 2024
- City: Brantford
- Major Intersection: West Street To Sheridan Street
- Full Address: 209 Sheridan Street, Brantford, N3S 4R2, Ontario, Canada
- Kitchen: Main
- Living Room: 2nd
- Kitchen: 2nd
- Listing Brokerage: Re/Max Twin City Realty Inc. - Disclaimer: The information contained in this listing has not been verified by Re/Max Twin City Realty Inc. and should be verified by the buyer.

