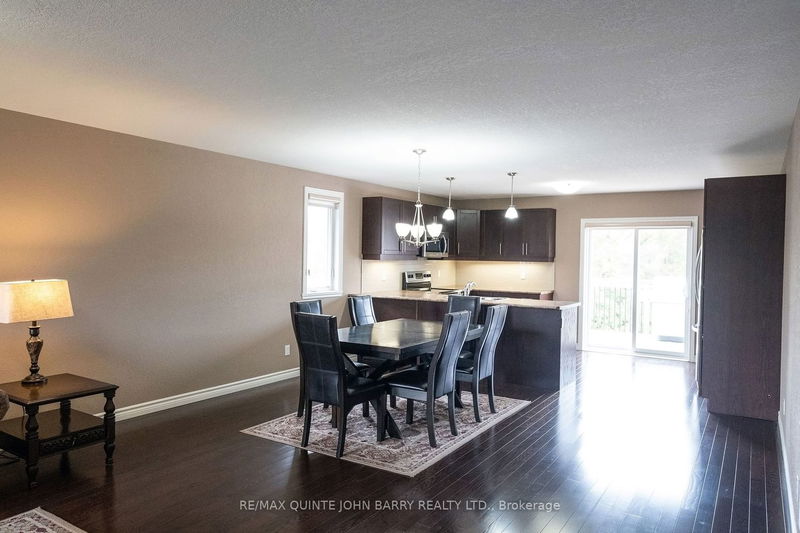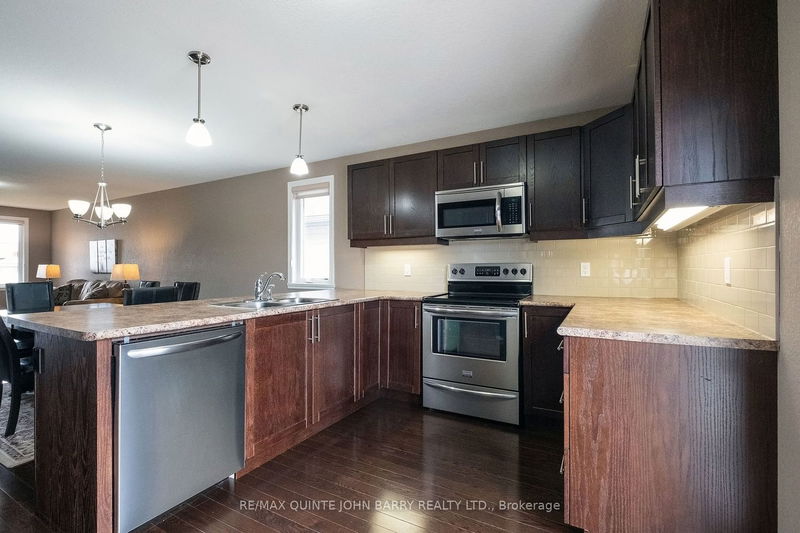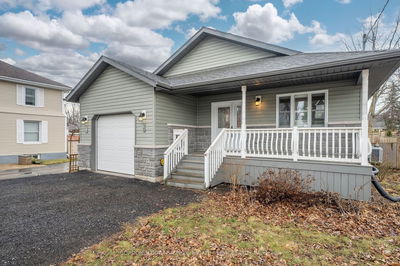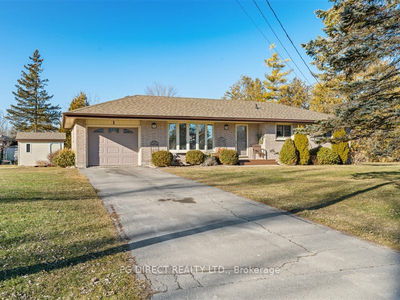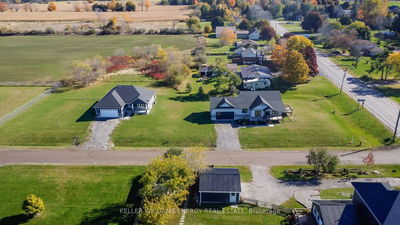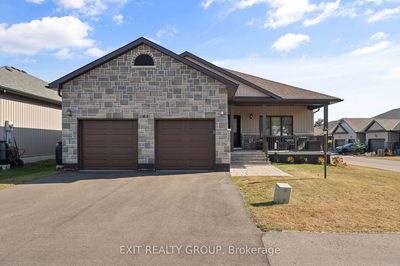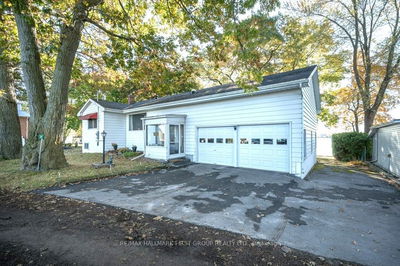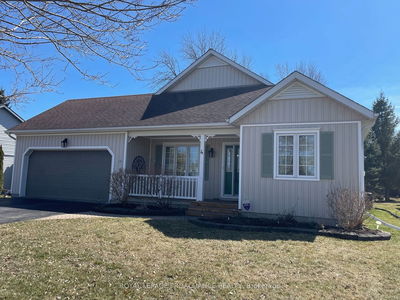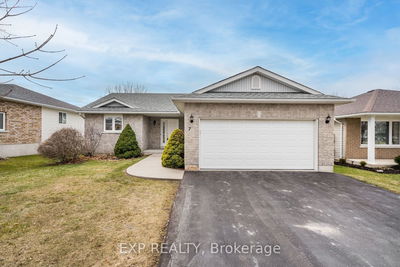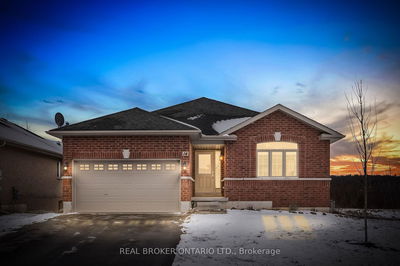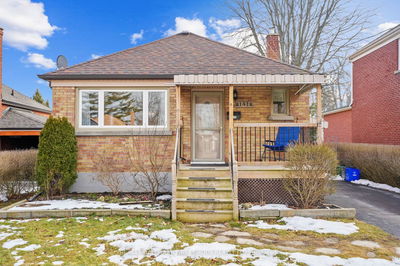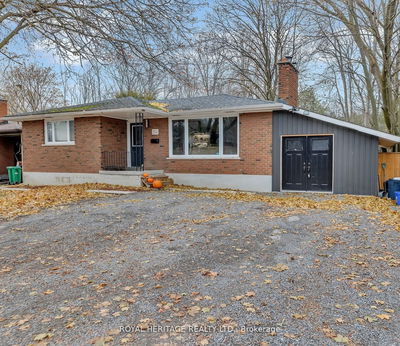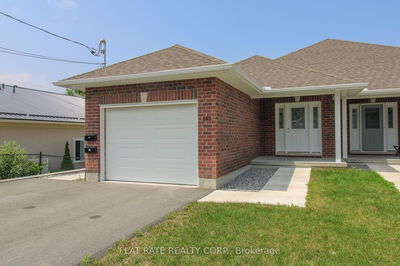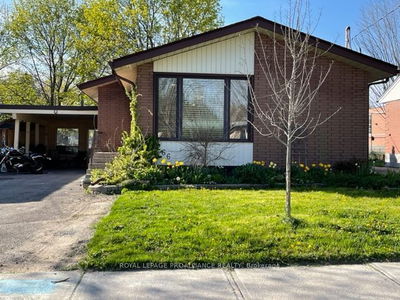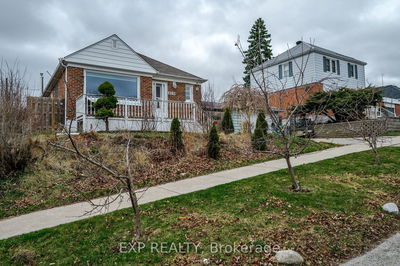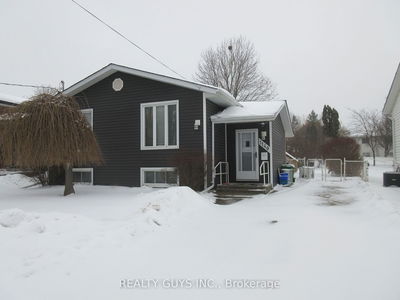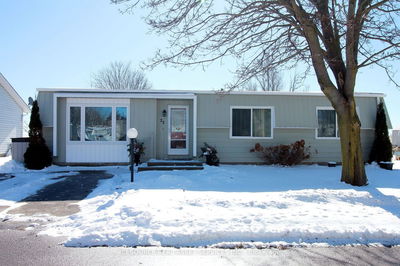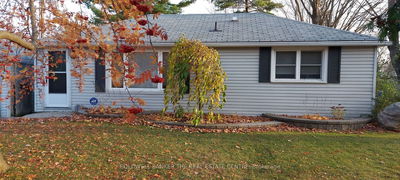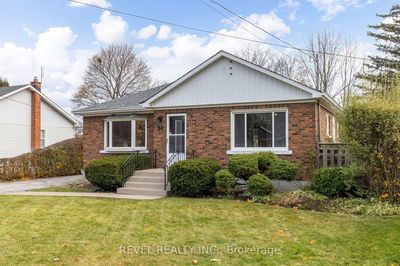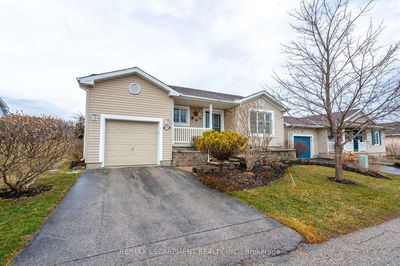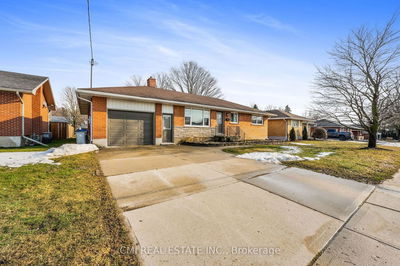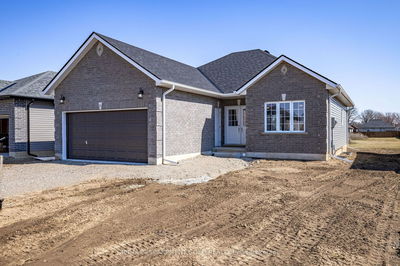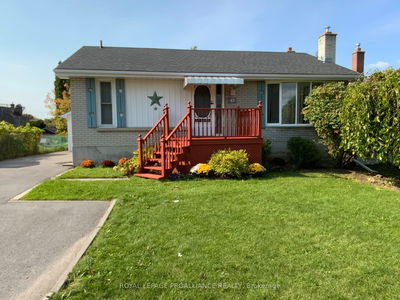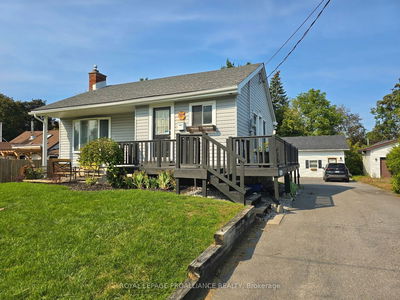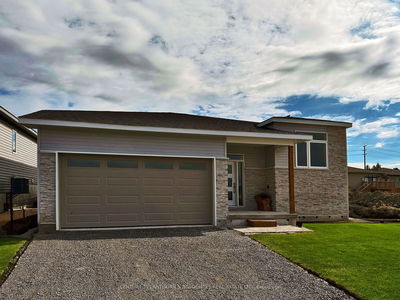Welcome to your charming 1270 sq ft bungalow nestled in a quiet neighborhood. This delightful home boasts convenience and comfort at every turn. As you step inside, you're greeted by an inviting open concept living area, adorned with gleaming hardwood floors that seamlessly flow through the spacious living room and kitchen. The main level features 2 bedrooms and 2 bathrooms, including an ensuite in the primary bedroom for added privacy and luxury. Patio doors off the living area lead to an oversized deck, perfect for enjoying morning coffee or hosting gatherings with loved ones. Venture downstairs to the walk-out lower level, where you'll find a cozy recreation room with patio doors that open to the fenced rear yard, offering ample space for outdoor activities and relaxation. Located in close proximity to walking trails, this home invites you to explore the beauty of nature right outside your doorstep. And with easy access to shopping, dining, and other amenities, convenience is always within reach. Don't miss out on the opportunity to make this charming bungalow your own. Schedule a viewing today and start envisioning the endless possibilities of life in this wonderful home!
Property Features
- Date Listed: Wednesday, April 10, 2024
- City: Belleville
- Major Intersection: Cannifton Rd To Mcfarland, To Greenhill Lane
- Kitchen: Pantry, Hardwood Floor
- Living Room: Hardwood Floor
- Listing Brokerage: Re/Max Quinte John Barry Realty Ltd. - Disclaimer: The information contained in this listing has not been verified by Re/Max Quinte John Barry Realty Ltd. and should be verified by the buyer.







