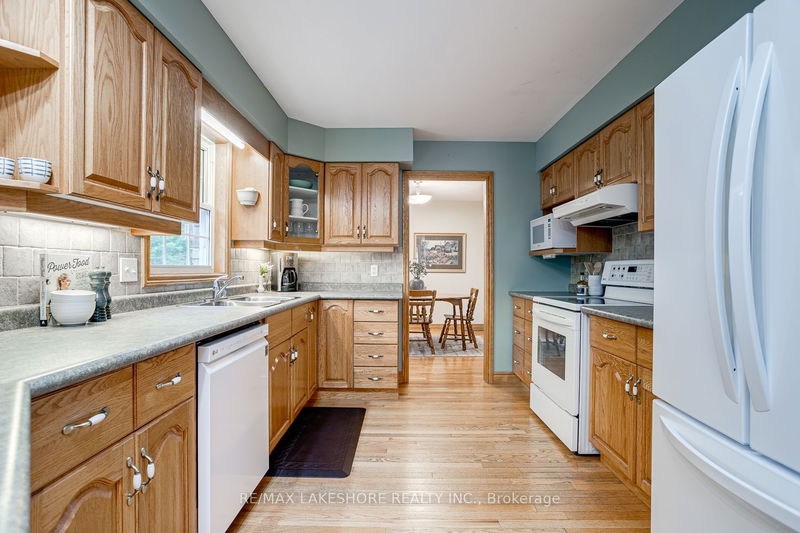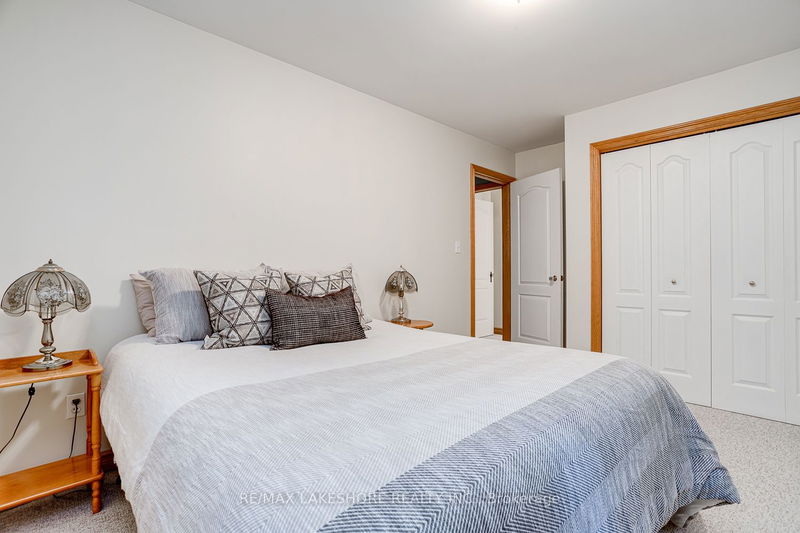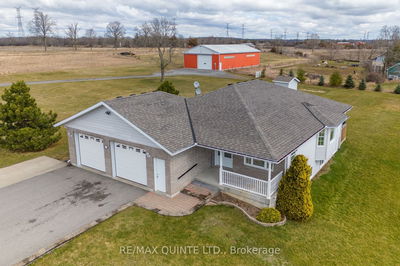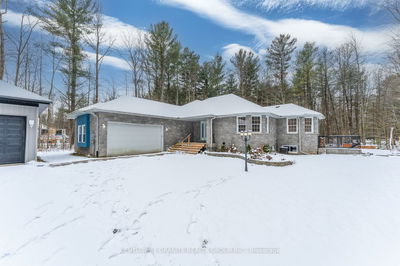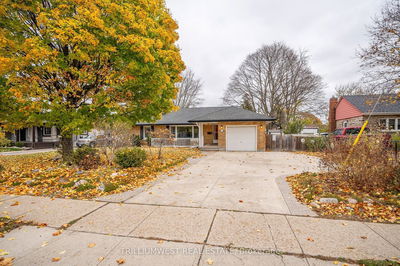This beautiful traditional home rests on a sunlit tree lined property, situated just minutes North of the 401 and offers an array of features indoors and out! A classic brick bungalow uniquely designed with formal and semi open concept interior space, 3+1 bedrooms, 3 bathrooms and tastefully finished on both levels with multiple points of entry. The main level offers a well-appointed primary bedroom and full ensuite, eat in kitchen, dining room and living room with country views and ample storage. The lower level, complete with walk out to pool, deck, and private yard, also offers an oversized additional bedroom, bathroom and room for expansion should you require in-law potential. Enjoy entertaining outdoors by the pool, full patio, and full day sunshine. Attached garage and detached workshop with hydro, adequate parking and natural landscape surrounded by 3 acres of mature maple trees, creek, and trails, makes this an ideal place to raise your family and grow into, together!
Property Features
- Date Listed: Friday, April 12, 2024
- City: Cramahe
- Neighborhood: Rural Cramahe
- Major Intersection: County Road 21/Shiloh Road
- Full Address: 14365 Cr Road 21 (Dundonald Rd), Cramahe, K0K 1S0, Ontario, Canada
- Living Room: Main
- Kitchen: Eat-In Kitchen, L-Shaped Room
- Listing Brokerage: Re/Max Lakeshore Realty Inc. - Disclaimer: The information contained in this listing has not been verified by Re/Max Lakeshore Realty Inc. and should be verified by the buyer.












