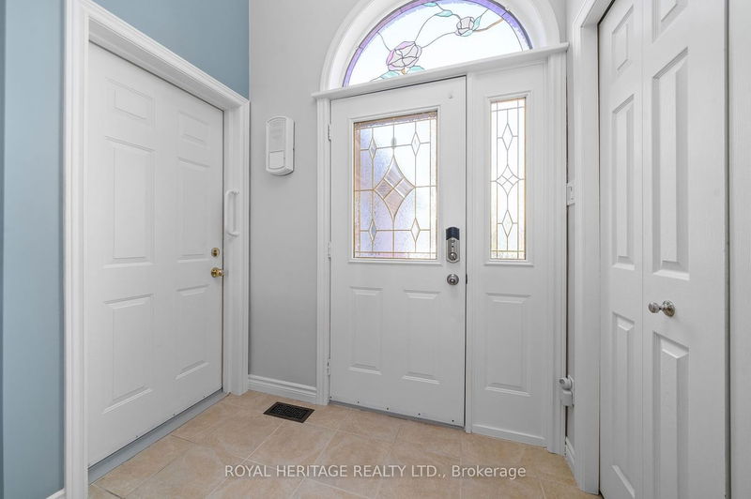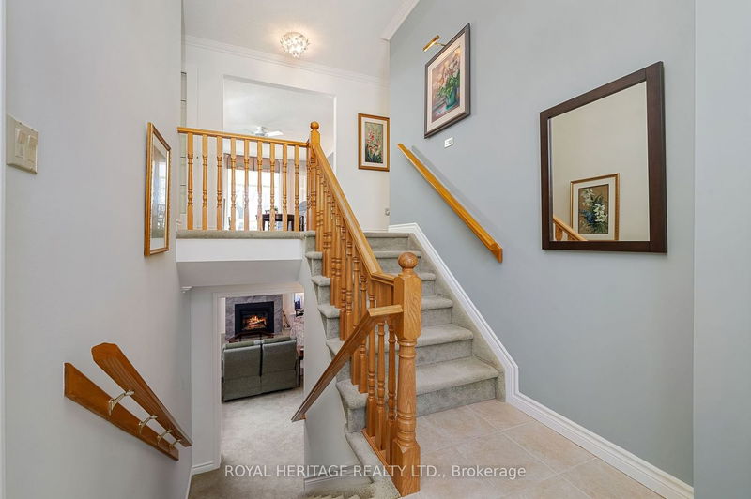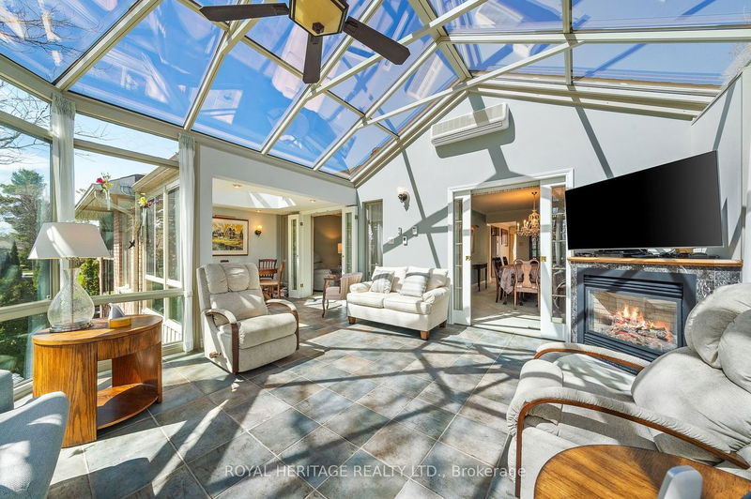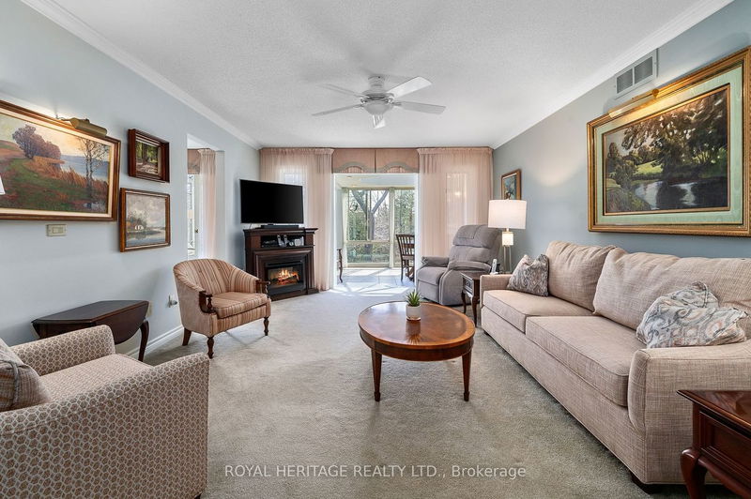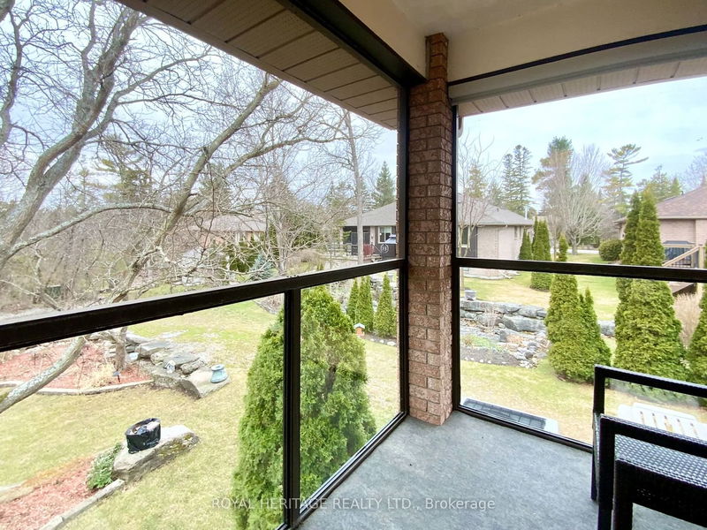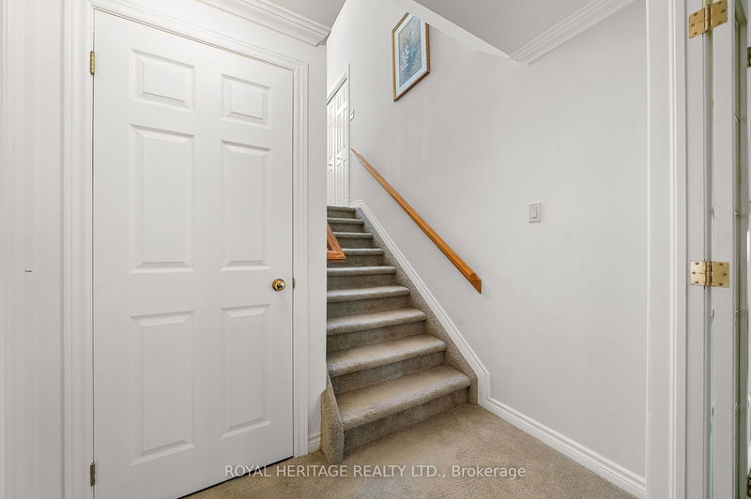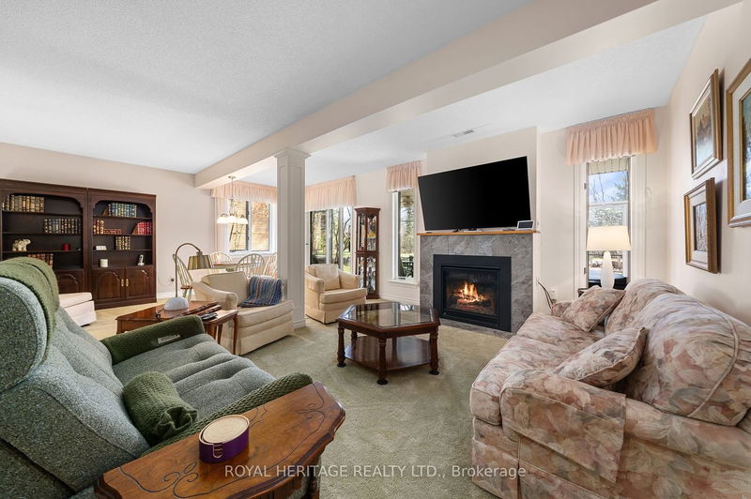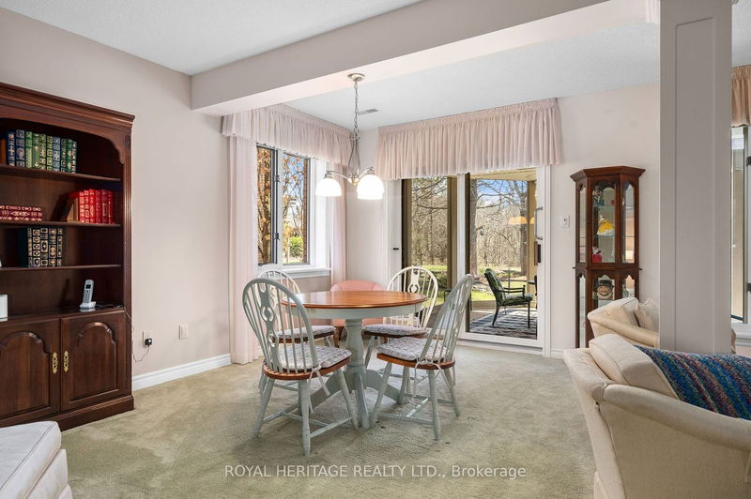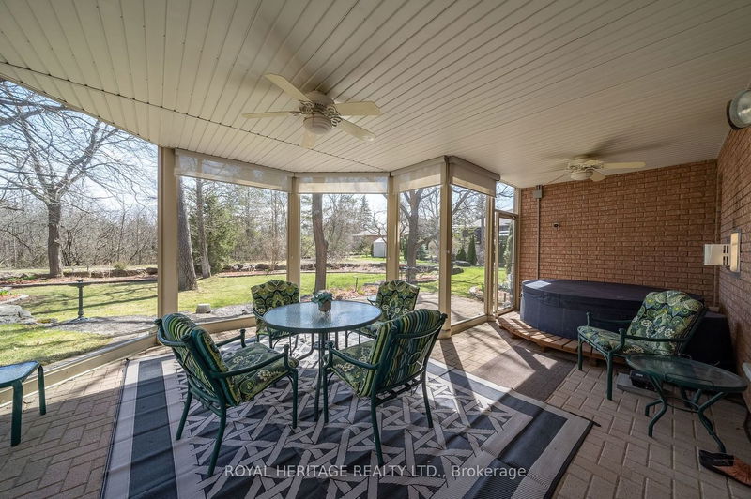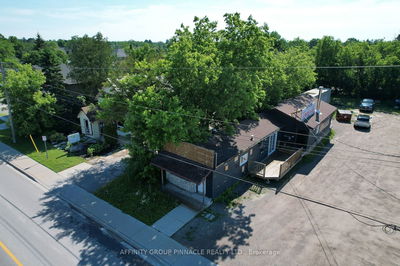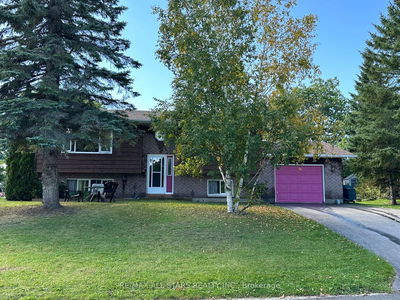25 Olde Forest Lane-Port 32 on Pigeon Lake. Situated on a private lot abutting one of three protected greenspaces, this 4 bedroom / 3 bath, 3250 sqft raised bungalow features a versatile layout ideal for in-law or multi-generational living and a drop dead gorgeous Sunroom addition(self cleaning glass) overlooking the protected greenspace. The main floor foyer, offering convenient garage access, leads to the formal living/dining spaces which both walkout to the massive Sunroom complete with self cleaning glass and panoramic views of the forest beyond. Experience a family sized dine-in kitchen with ample storage, a primary suite boasting a 3-piece ensuite(step in shower w/self cleaning glass), walk-in closet, and a private enclosed porch with garden views, a spacious guest bedroom conveniently located next to the 4-piece bath. The lower level features a large family room with high ceilings, a fireplace and a walkout to a huge screened porch, a third and a fourth bedroom(semi-ens) and 3-piece bath. Revel in the privacy of a rear yard abutting one of 3 protected greenspaces in Port 32. Shore Spa & Marina Club membership included. Choose Port 32 when you want to enjoy a lifestyle beyond compare, Club members can meet neighbors and friends at the Shore Spa and Marina Club on Pigeon Lake, part of the Trent System. Shoot some pool or swim in the pool, the amenities include indoor and outdoor activities for all skill levels and interests. Experience A+ curb appeal, captivating landscaping, tranquil walking trails, friendly neighbors and proximity to grocery stores, LCBO, restaurants, banks. Plus, enjoy the convenience of being just 90 minutes away from the GTA.
Property Features
- Date Listed: Thursday, April 11, 2024
- Virtual Tour: View Virtual Tour for 25 Olde Forest Lane
- City: Kawartha Lakes
- Neighborhood: Bobcaygeon
- Major Intersection: Island Bay/Ports
- Full Address: 25 Olde Forest Lane, Kawartha Lakes, K0M 1A0, Ontario, Canada
- Kitchen: B/I Appliances, Bay Window, O/Looks Frontyard
- Living Room: Broadloom, Folding Door, W/O To Sunroom
- Family Room: Fireplace, Walk-Out, Above Grade Window
- Listing Brokerage: Royal Heritage Realty Ltd. - Disclaimer: The information contained in this listing has not been verified by Royal Heritage Realty Ltd. and should be verified by the buyer.


