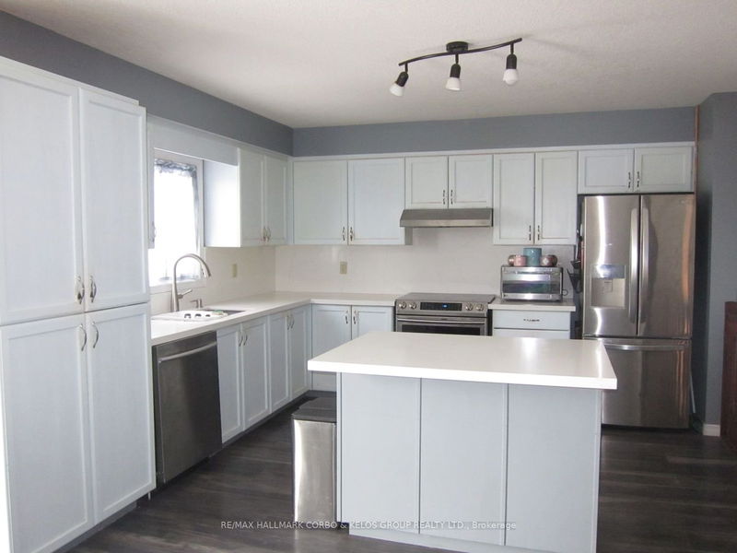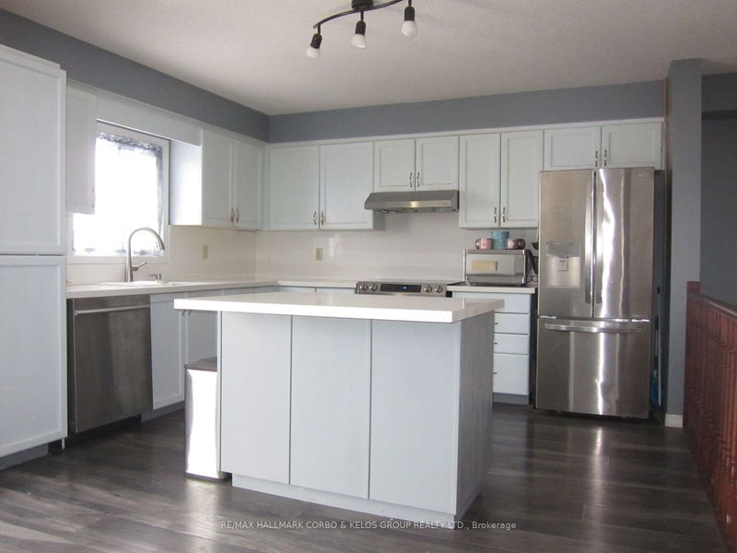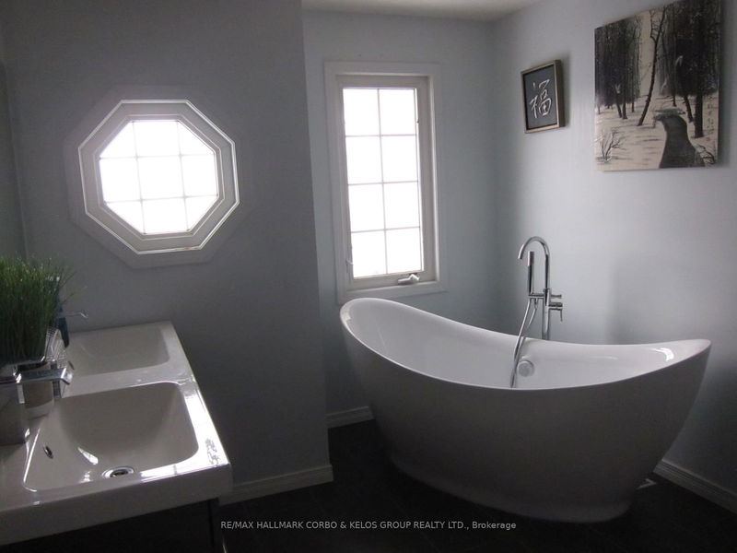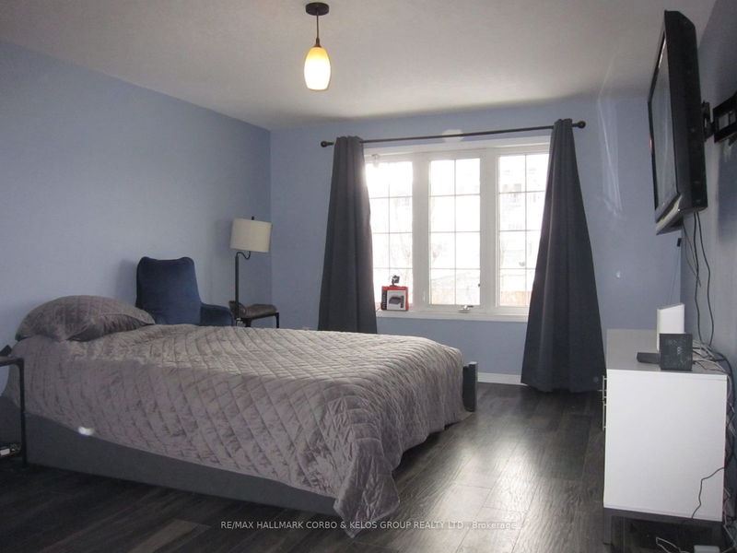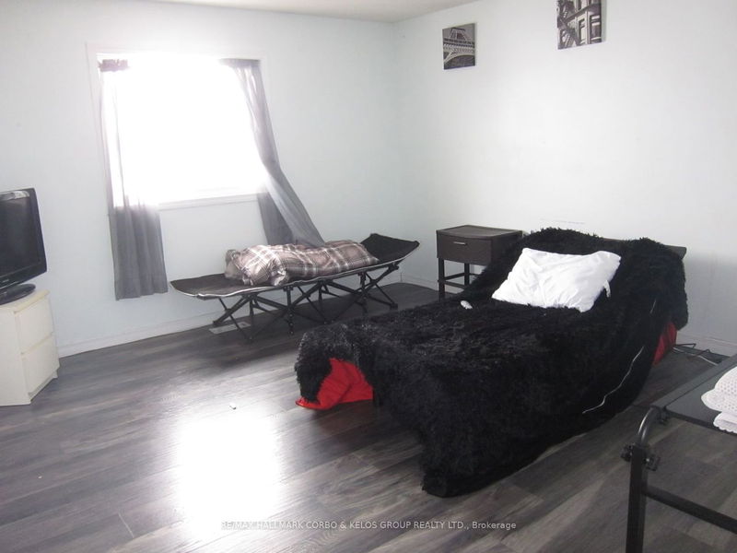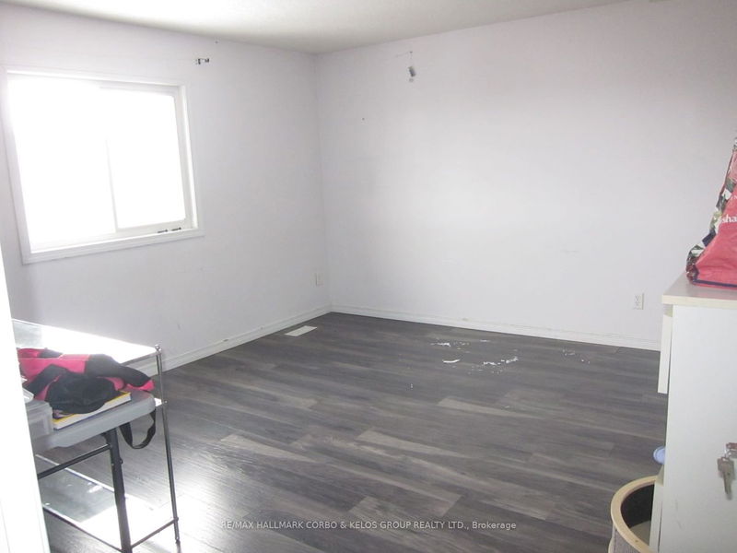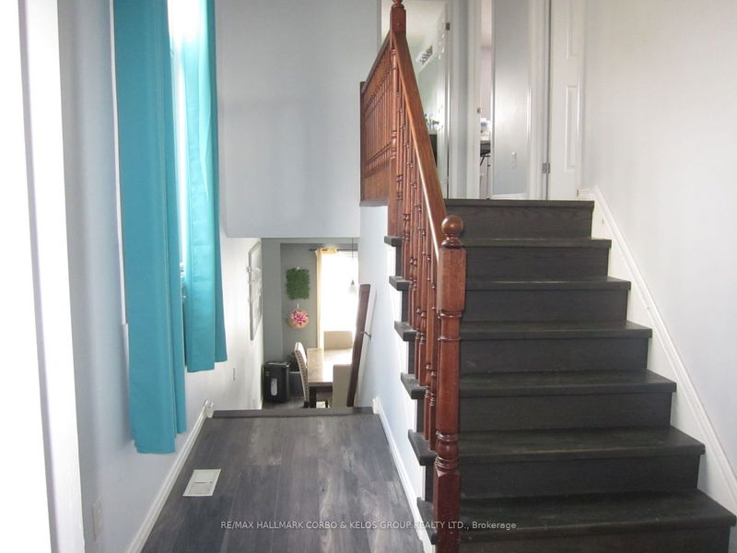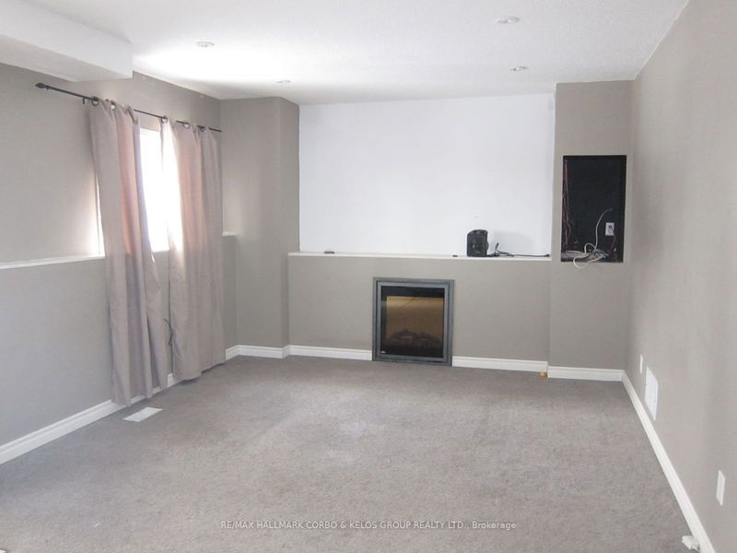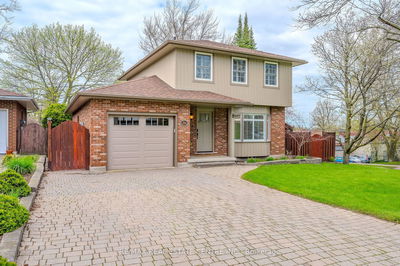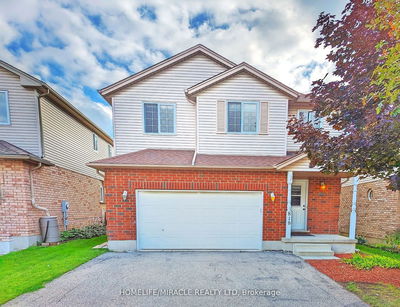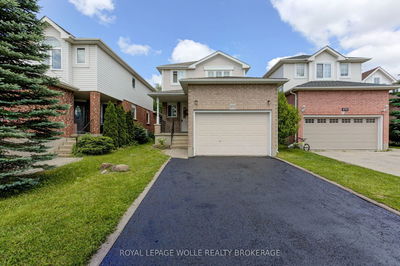Detached 2 Storey With Fantastic Unique Floor Plan. Kitchen Overlooking The Great Rm With Soaring Ceilings And Fireplace. The Kitchen Features A Large Centre Island, Stone Countertops & A Walkout to Deck. Perfect for Entertaining! Main Floor Offers Hardwood Open Concept Design & Large Welcoming Foyer. Spacious 3 Bedroom Offers A Luxurious Master With Ensuite And A Huge Walk-In Closet. Walk-Out Sub Basement with hug Rec Room & an Extra Bedroom in Lower Grade Bsmt. Truly A Remarkable and Unique Home. Massive crawl Space W/ Ample Storage.
Property Features
- Date Listed: Monday, April 15, 2024
- City: Kitchener
- Major Intersection: Westmeadow and Westforest
- Full Address: 353 Westmeadow Drive, Kitchener, N2N 3R3, Ontario, Canada
- Living Room: Hardwood Floor, Fireplace, 2 Pc Bath
- Kitchen: O/Looks Family, Modern Kitchen
- Family Room: Walk-Out, Broadloom, Fireplace
- Listing Brokerage: Re/Max Hallmark Corbo & Kelos Group Realty Ltd. - Disclaimer: The information contained in this listing has not been verified by Re/Max Hallmark Corbo & Kelos Group Realty Ltd. and should be verified by the buyer.



