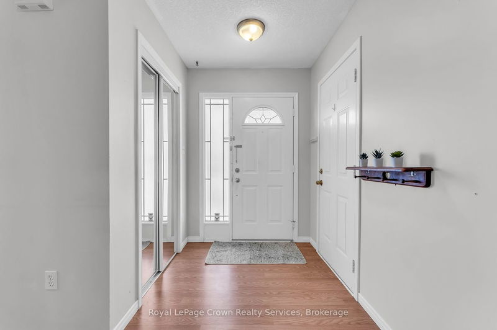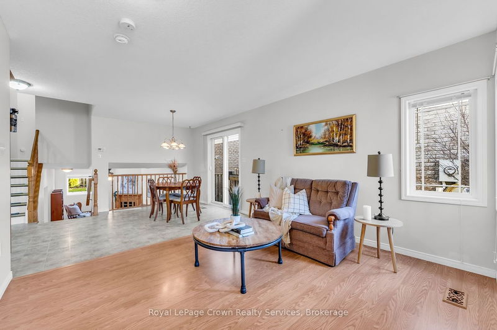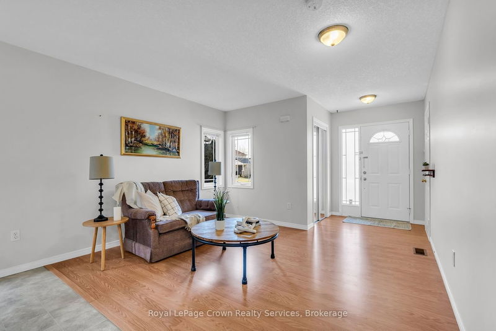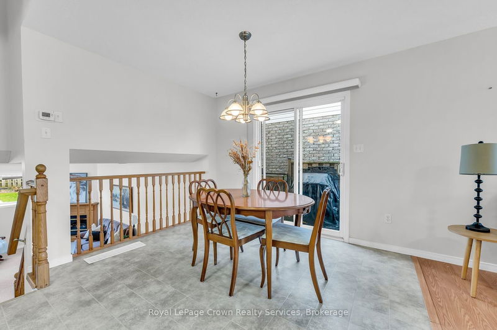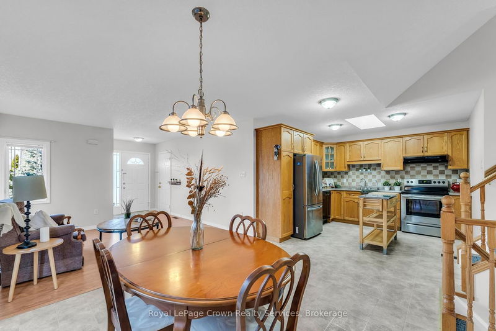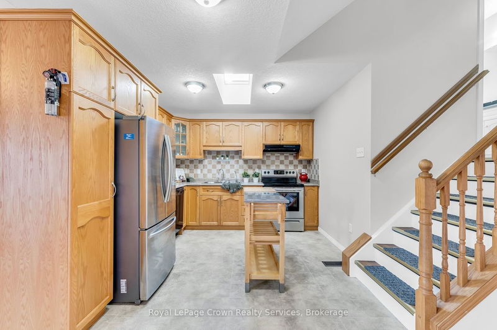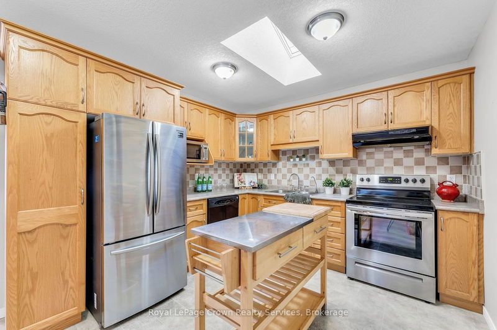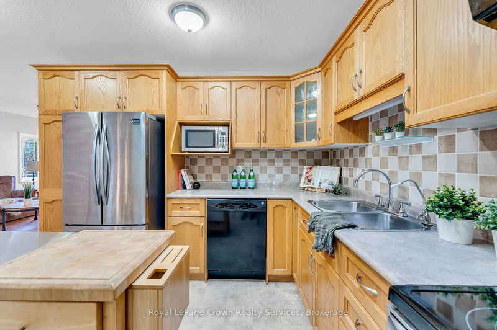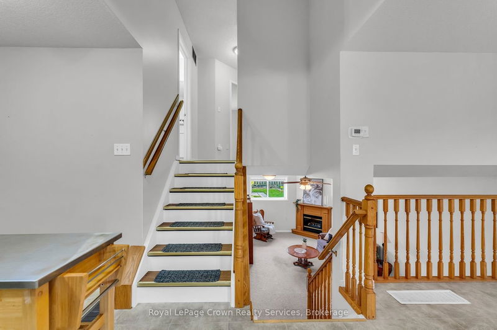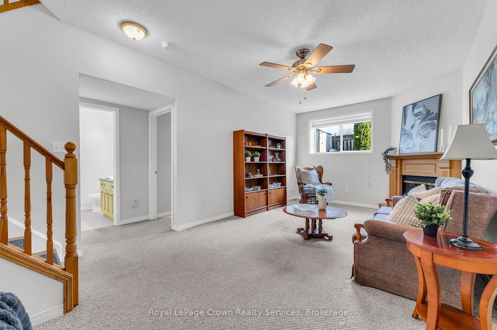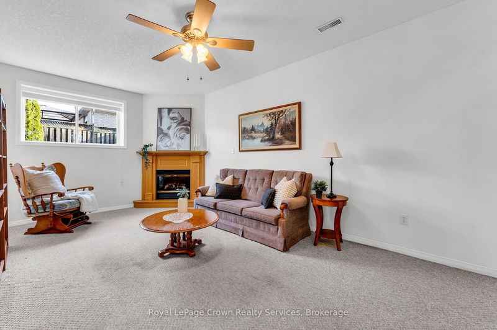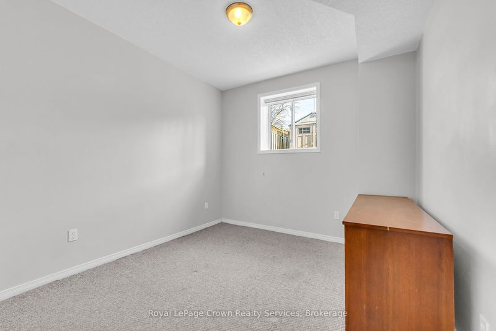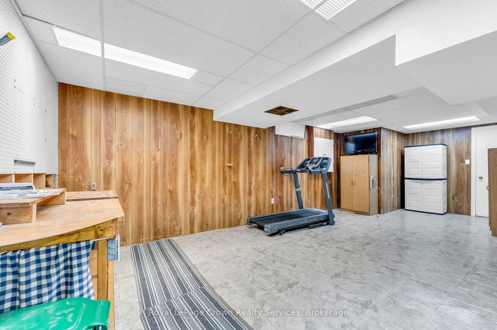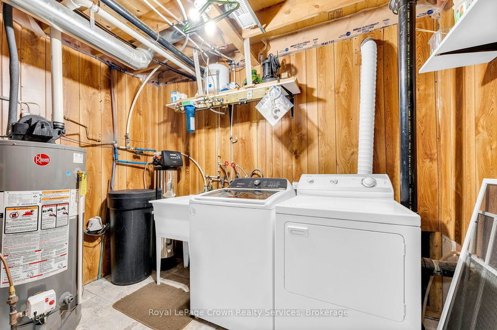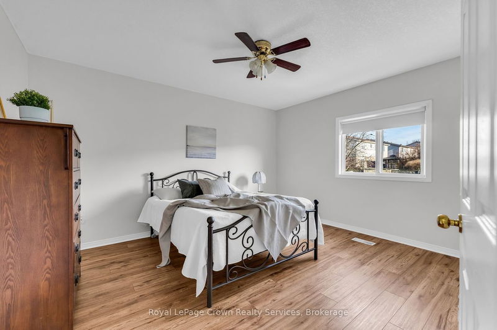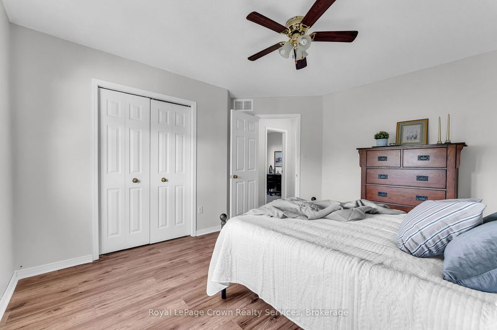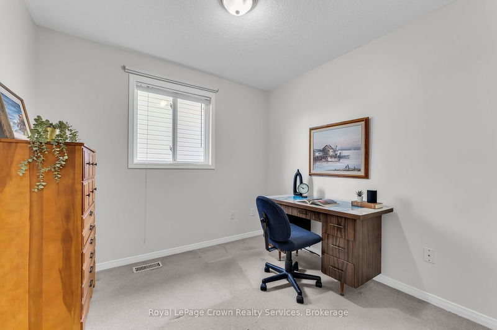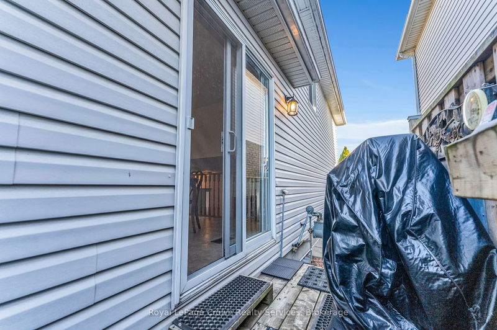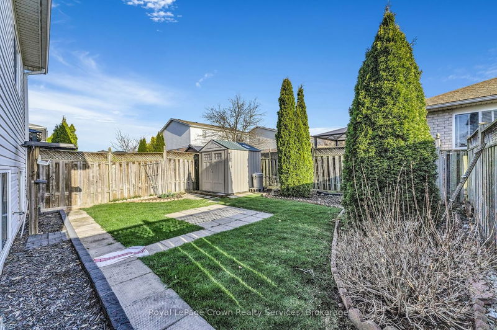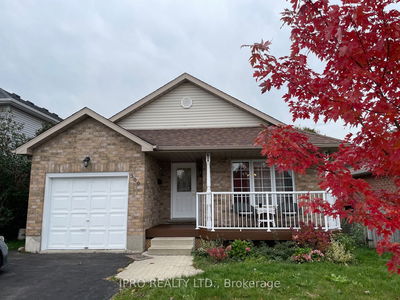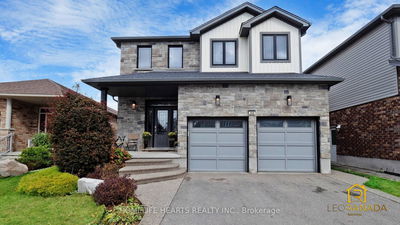Welcome to your new home! This spacious, bright, and inviting 4-level back split offers everything you could imagine. Nestled in the desirable neighbourhood of East Galt, located on a quiet street, it's ready for you to move into. From the front foyer, you'll find convenient access to your single-car garage. This open-concept layout provides ample space for a full dining room (sliding doors to the yard) living room, plus an open kitchen with beautiful light flooding in from the skylight. The Home features 4 bright bedroom, 3 upstairs and one additional on the family room level. The main level overlooks bright family room, plus find second full bathroom and 4th bedroom. The rooms on this 3rd level all have picture windows and are bright and comfortable. The 4th level is also fully finished and offers a ton of options, games room, workspace, or even a home gym. Fully fenced, landscaped and secure backyard where you'll find a perfectly sized outdoor space for relaxing or entertaining.
Property Features
- Date Listed: Thursday, April 11, 2024
- City: Cambridge
- Major Intersection: Myers Rd To Edgemere Dr To Langlaw Dr
- Full Address: 16 Langlaw Drive, Cambridge, N1P 1E9, Ontario, Canada
- Kitchen: Main
- Family Room: Lower
- Living Room: Bsmt
- Listing Brokerage: Royal Lepage Crown Realty Services - Disclaimer: The information contained in this listing has not been verified by Royal Lepage Crown Realty Services and should be verified by the buyer.






