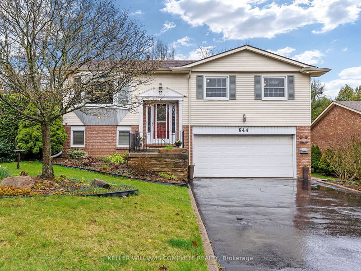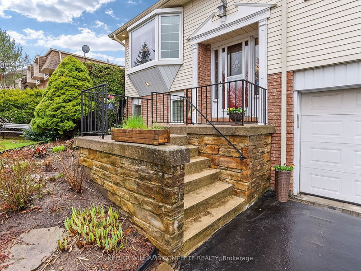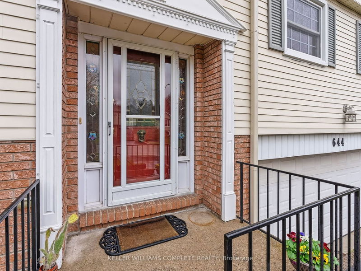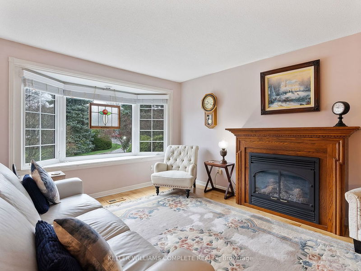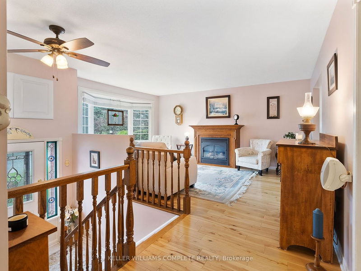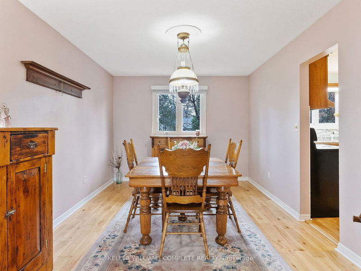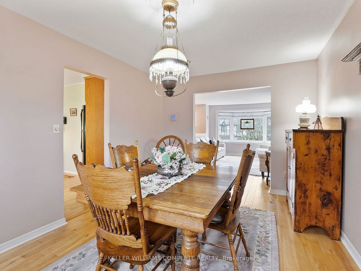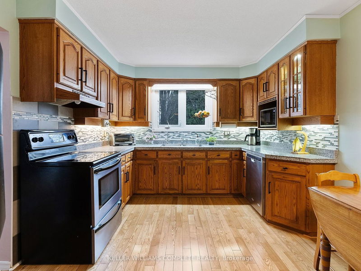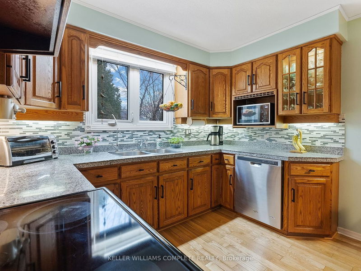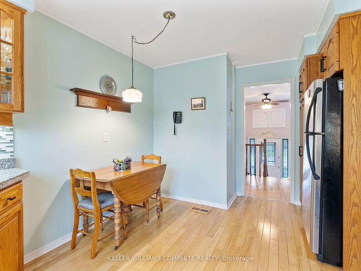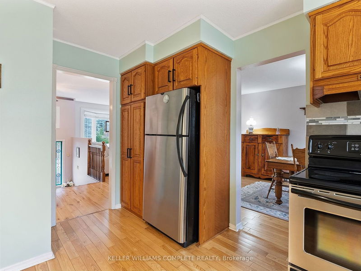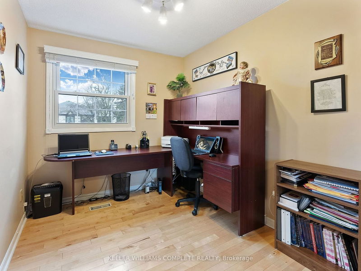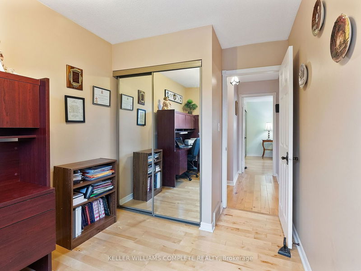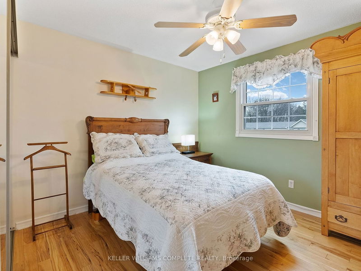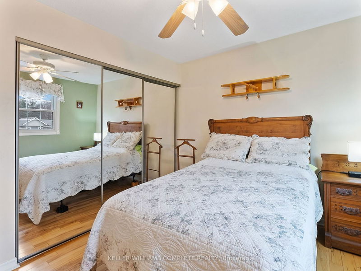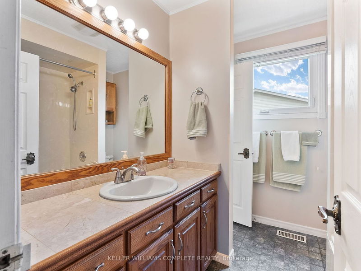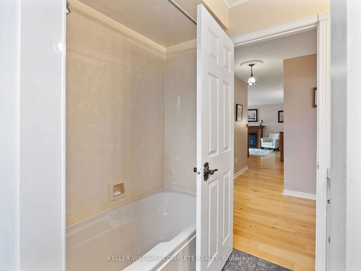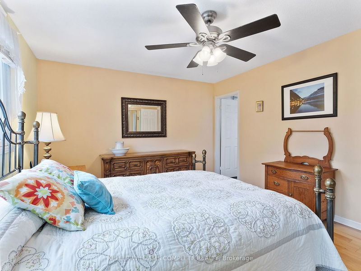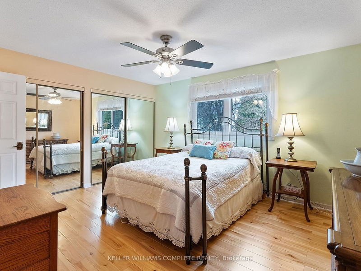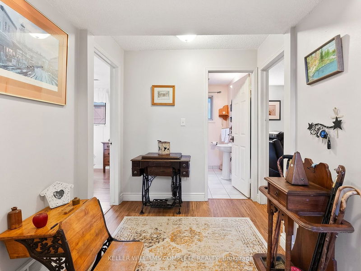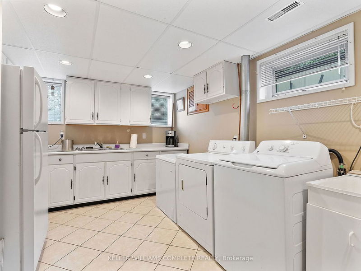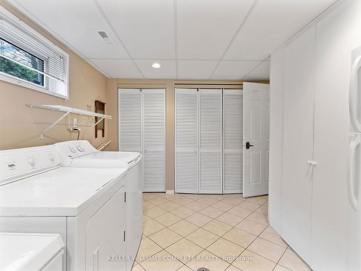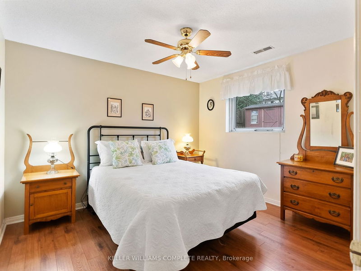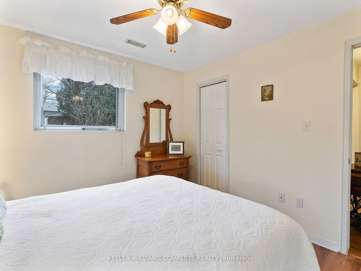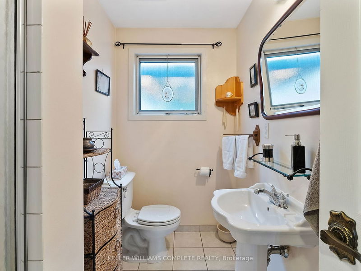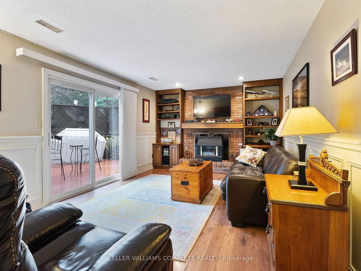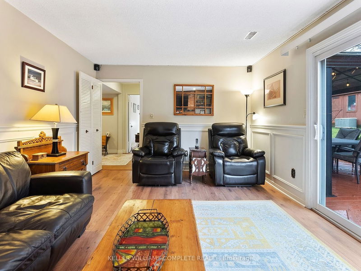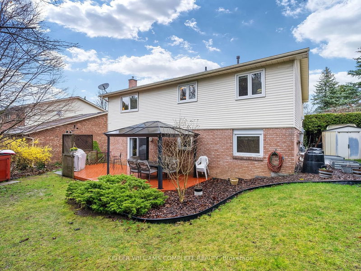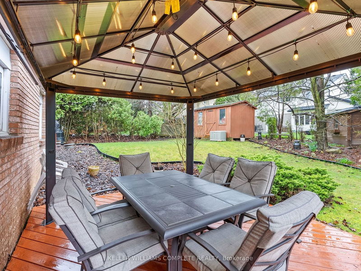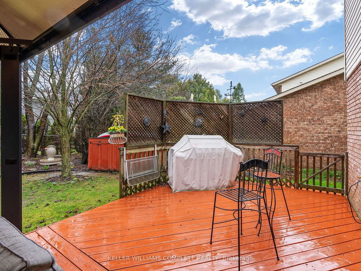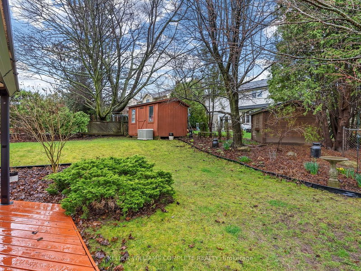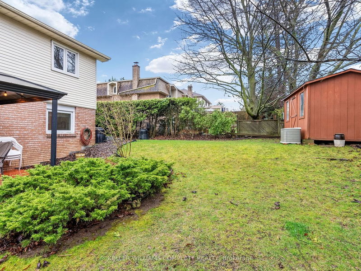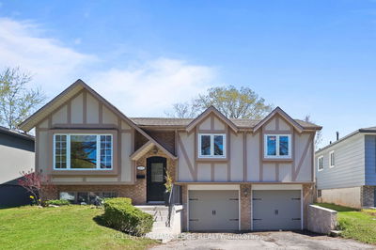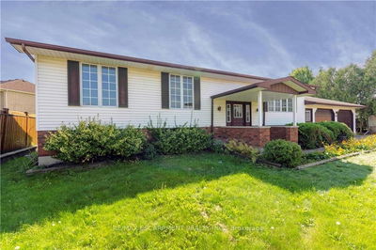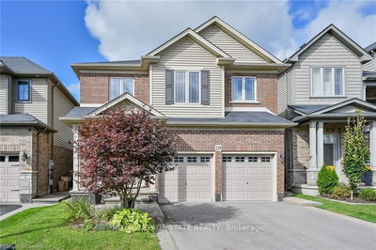Welcome to this charming raised-ranch bungalow nestled in a highly sought-after and family-friendly Ancaster neighbourhood. Boasting 3+1 bedrooms and 2 full bathrooms, this home offers comfortable living inside and out. The main level showcases 3 bedrooms, a generous living room with a gas fireplace, and a spacious kitchen and dining area. The primary bedroom features a double closet and ensuite privileges to a 4-piece bath. The basement features a fourth bedroom, full bathroom, a large laundry room with a double sink and an expansive rec room with a gas fireplace and walkout to the backyard deck. Outside, the property is beautifully landscaped and offers 3 sheds, 2-car garage and 4-car driveway. Close proximity to excellent schools, parks, shopping, transit, highways, and so much more!
Property Features
- Date Listed: Tuesday, April 16, 2024
- Virtual Tour: View Virtual Tour for 644 Tomahawk Crescent
- City: Hamilton
- Neighborhood: Ancaster
- Major Intersection: Mcniven Road To Tomahawk Cres
- Full Address: 644 Tomahawk Crescent, Hamilton, L9G 3R2, Ontario, Canada
- Living Room: Main
- Kitchen: Main
- Family Room: Bsmt
- Listing Brokerage: Keller Williams Complete Realty - Disclaimer: The information contained in this listing has not been verified by Keller Williams Complete Realty and should be verified by the buyer.


