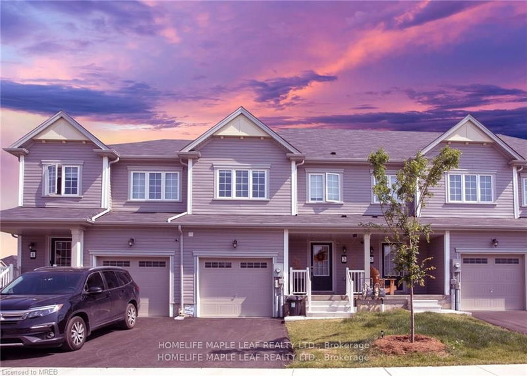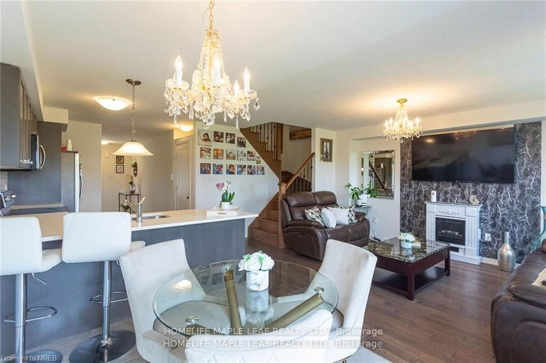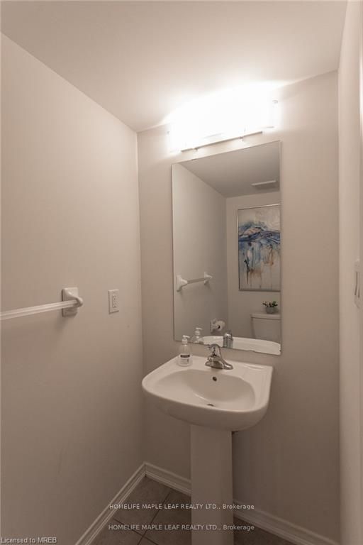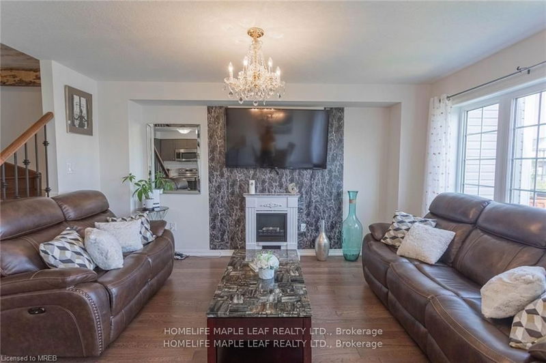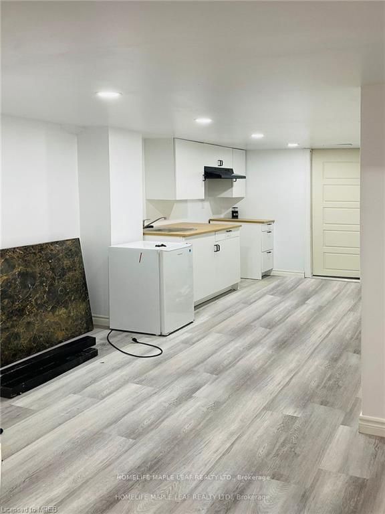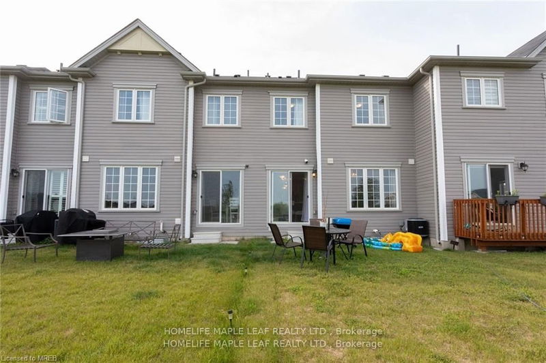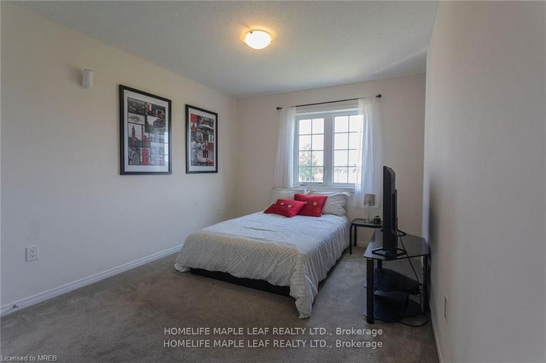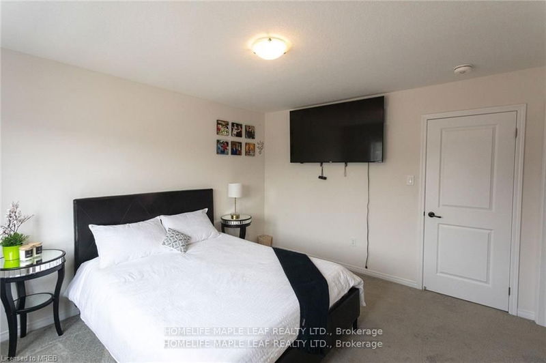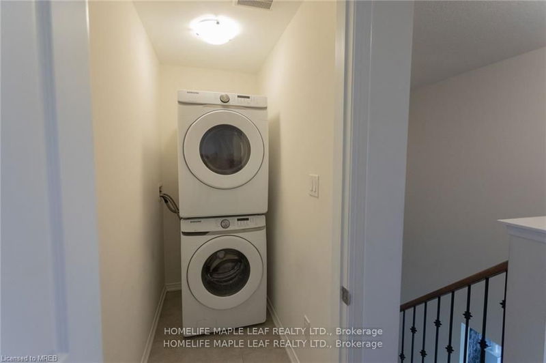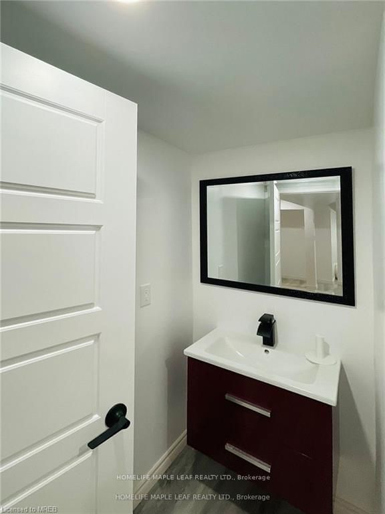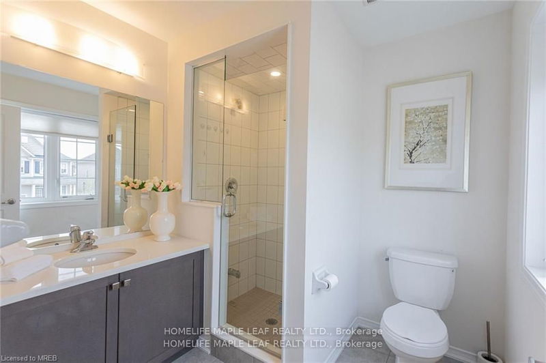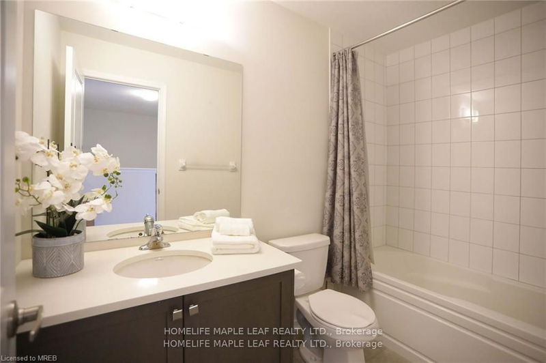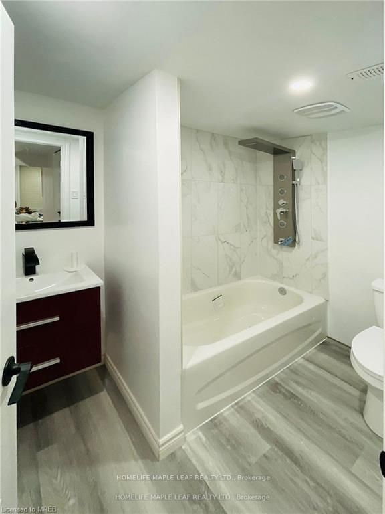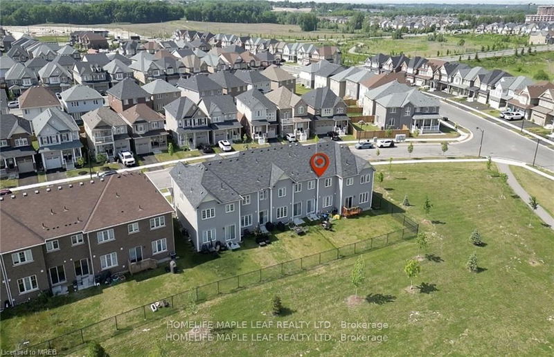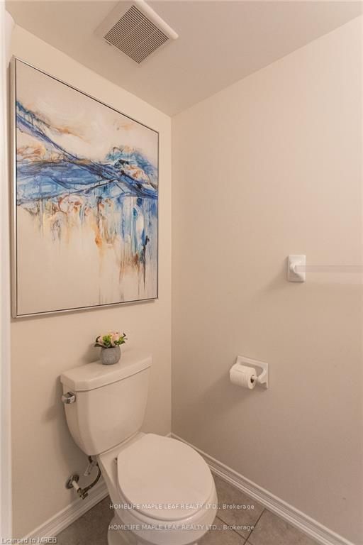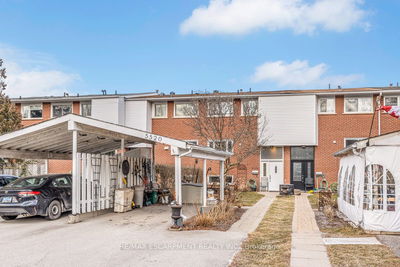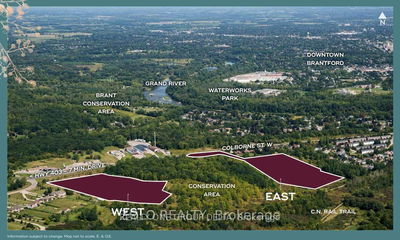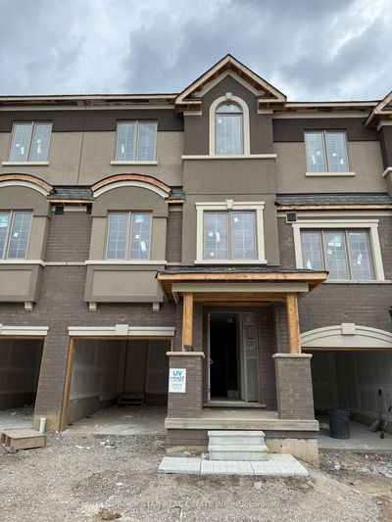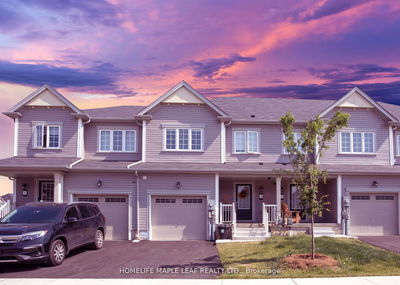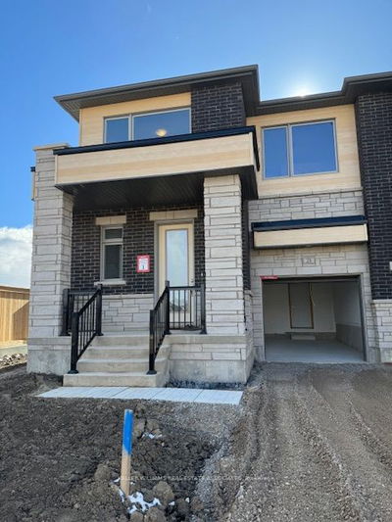Fall in love with this Neighborhood Delight! Elevation Area, Over 1500 Sqft, A 2-Storey Townhome Backing Onto Greenspace, Park, Featuring Main Level Modern Layout Including A Large Family Rm. Upgraded Hardwood On Main Flr, Cabinetry & Hardware, Oak Staircase, Pickets & Railings, Laundry on upper level, master ensuite W/Glass Stand Up shower, finished basement that includes A 3 piece washroom, bedroom, kitchen. Minutes from Hwy 403, Downtown Core, Parks, Trails, Shops & All Other Amenities. Basement Is Rented Out.
Property Features
- Date Listed: Wednesday, April 17, 2024
- City: Brantford
- Major Intersection: SHELLARD LANE/ANDERSON RD
- Full Address: 3 Cooke Avenue, Brantford, N3T 0S2, Ontario, Canada
- Family Room: Hardwood Floor, Open Concept, Window
- Kitchen: Ceramic Floor, Breakfast Bar, Quartz Counter
- Kitchen: Bsmt
- Listing Brokerage: Homelife Maple Leaf Realty Ltd. - Disclaimer: The information contained in this listing has not been verified by Homelife Maple Leaf Realty Ltd. and should be verified by the buyer.

