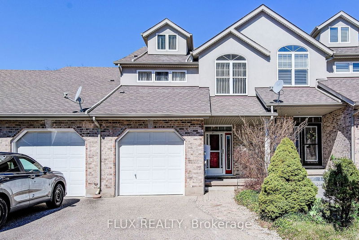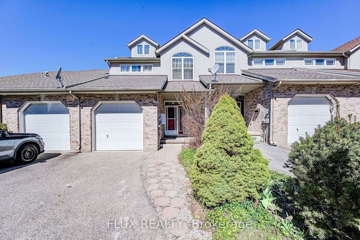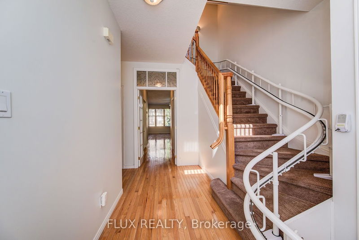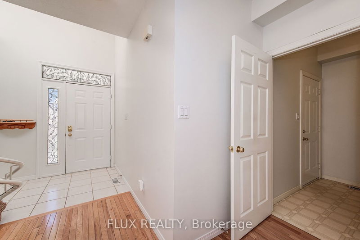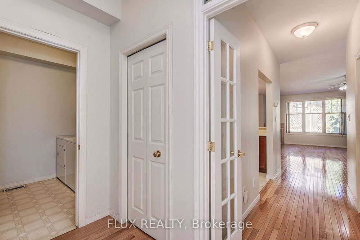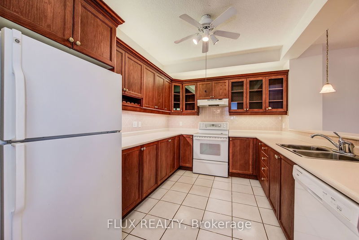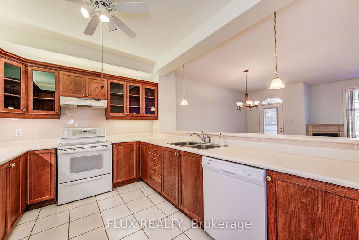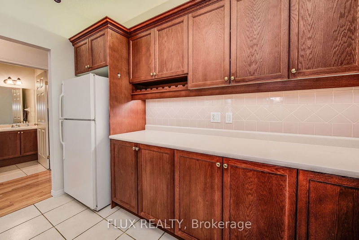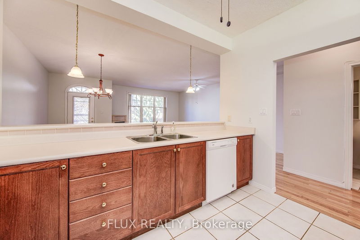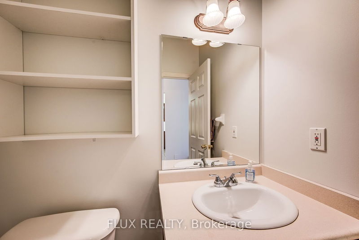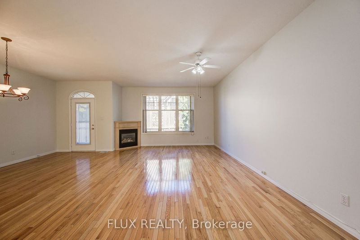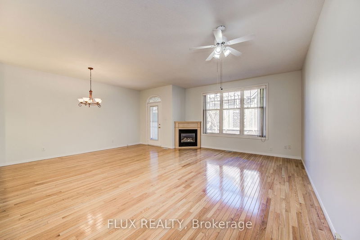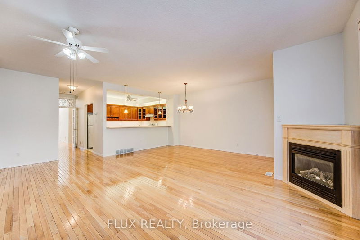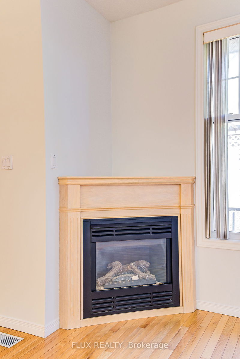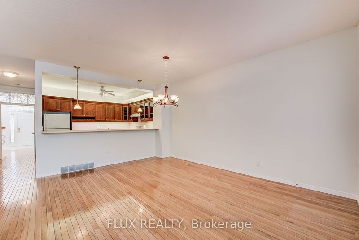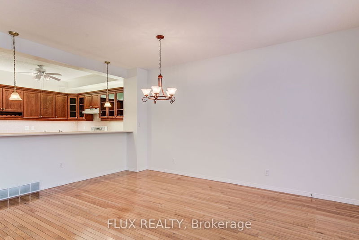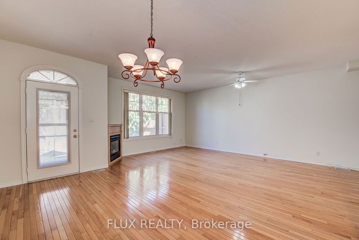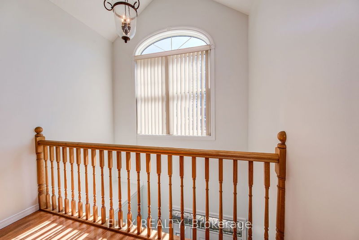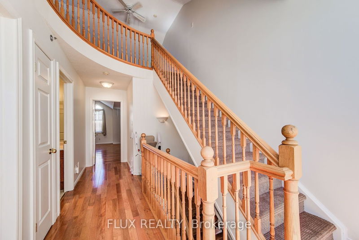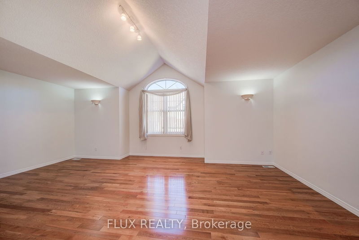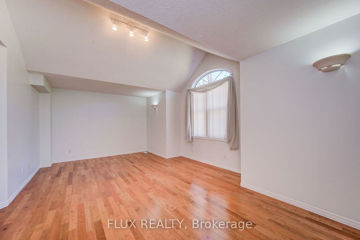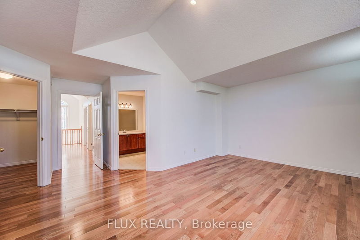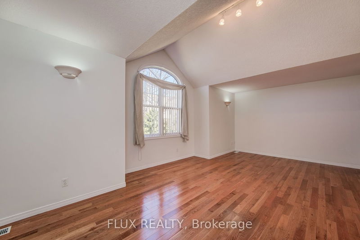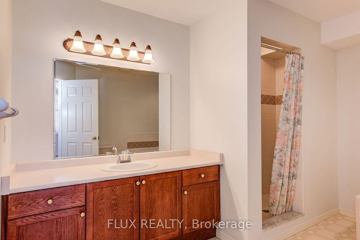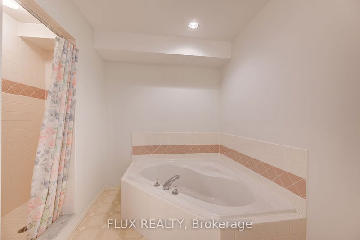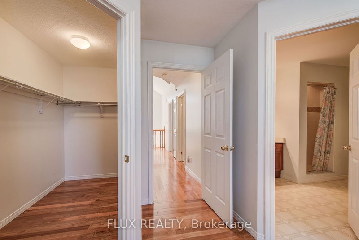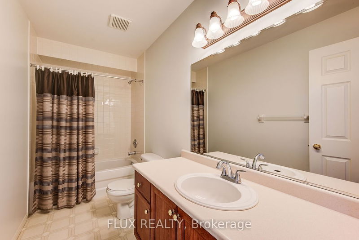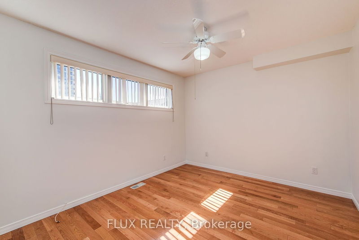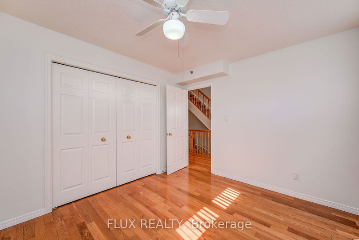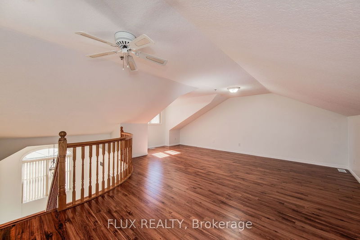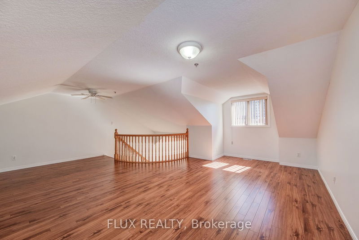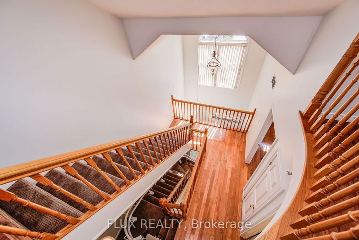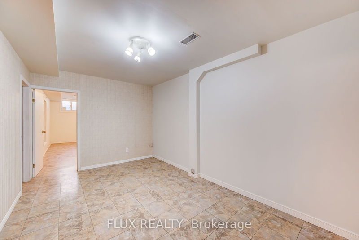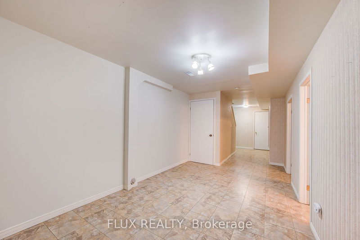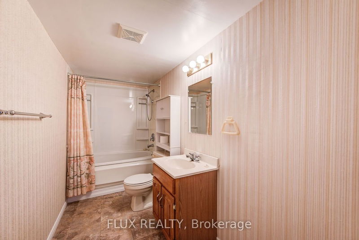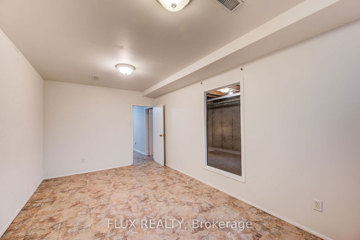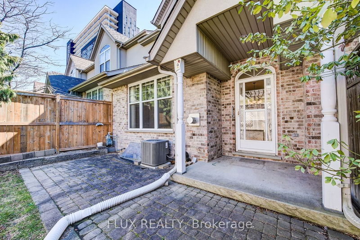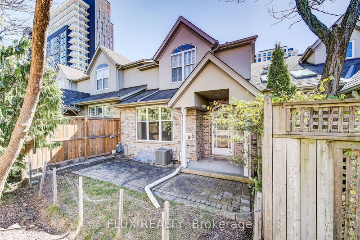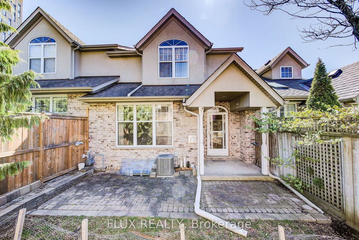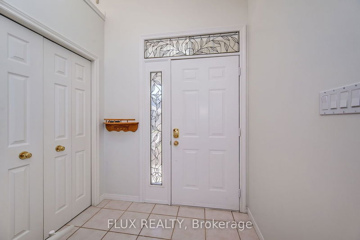Welcome home to 58 Freemont Street! This beautiful townhome is a RARE FIND located in the heart of Uptown Waterloo, has 2,200+ sq ft of living space and NO CONDO FEES! You will fall in love with this bright and spacious home as soon as you walk through the front door with beautiful hardwood flooring throughout, high ceilings, french glass doors and large windows that allow for an abundance of natural light. The main floor has a large kitchen with plenty of cabinet space with an island peninsula overlooking the formal dining room and living room, perfect for entertaining guests. The living room features a cozy gas fireplace and a glass door that leads to your backyard patio and garden. The main floor is complete with a 2 piece bathroom and laundry room with direct access to the single car garage for your convenience. Head upstairs to your primary retreat which is truly an oasis with vaulted ceilings, a large walk-in closet and a 4 piece ensuite. The second floor also features a second bedroom and additional 4 piece bathroom. Travel upstairs to the spacious third floor loft that could be used as an additional bedroom, game room or your dream home office. The basement is partially finished with a 4 piece bathroom, rec room, den and cold cellar. Perfectly located, you can get anywhere in just minutes with the ION railway just steps away. Plus a quick walk to amazing restaurants, cafes, Vincenzos and the lively Uptown Waterloo with the beautiful Waterloo Park and the IronHorse Trail, perfect for summer strolls. This home wont last long! Call today for your private tour.
Property Features
- Date Listed: Tuesday, April 16, 2024
- Virtual Tour: View Virtual Tour for 58 Freemont Street
- City: Waterloo
- Major Intersection: Park & Allen
- Full Address: 58 Freemont Street, Waterloo, N2L 6L7, Ontario, Canada
- Kitchen: Main
- Living Room: Main
- Listing Brokerage: Flux Realty - Disclaimer: The information contained in this listing has not been verified by Flux Realty and should be verified by the buyer.

