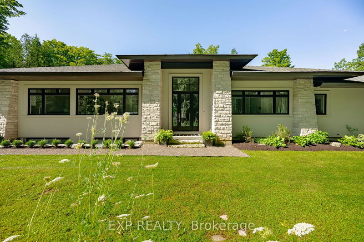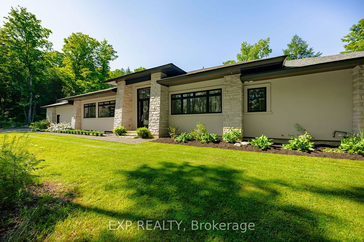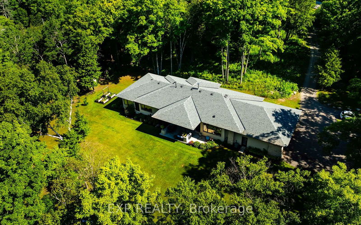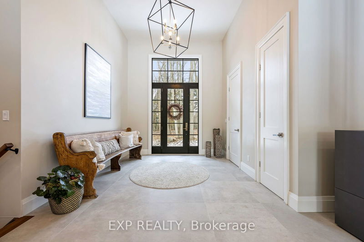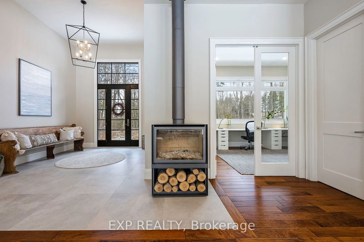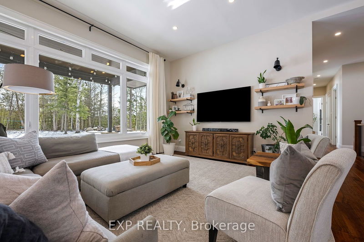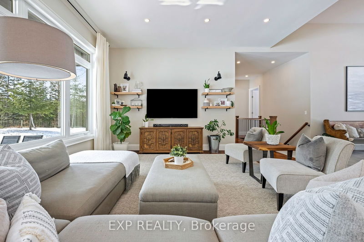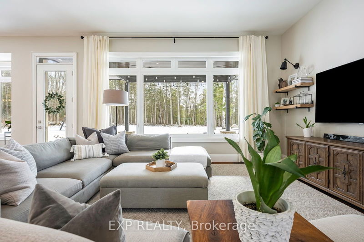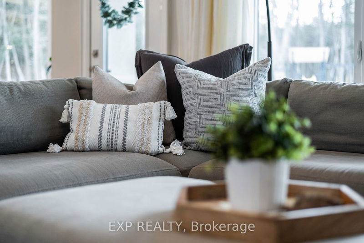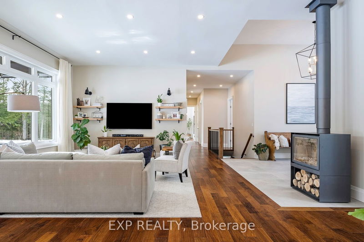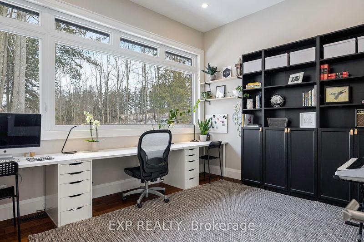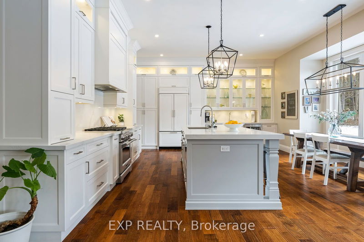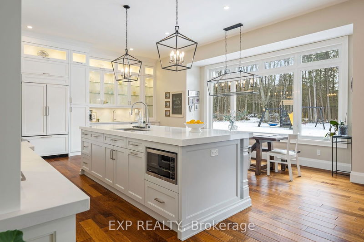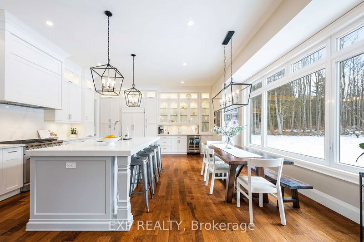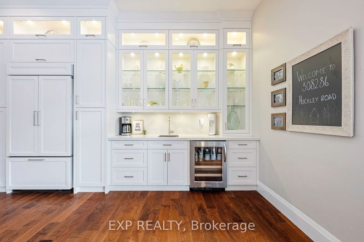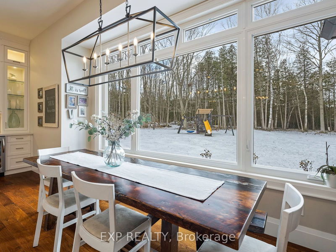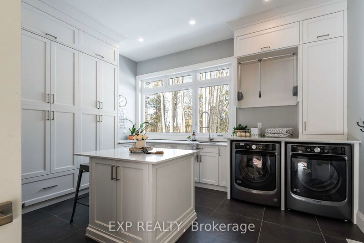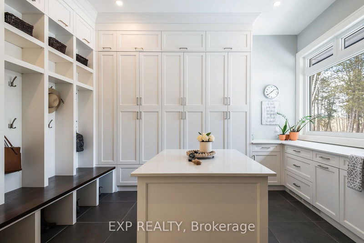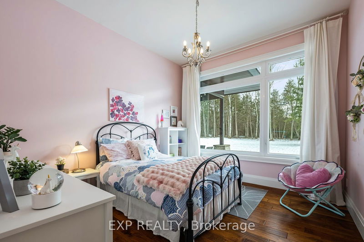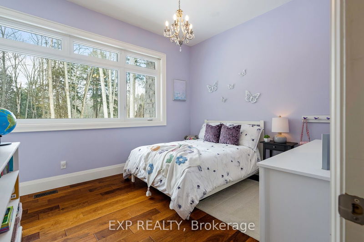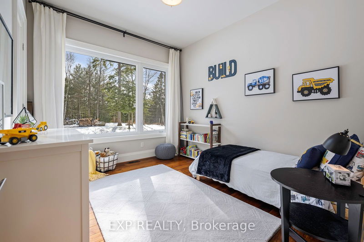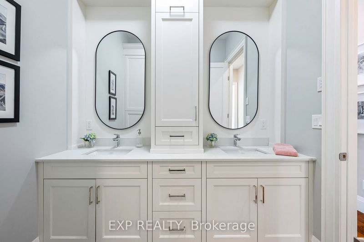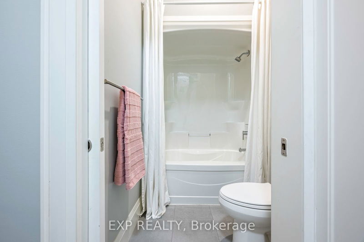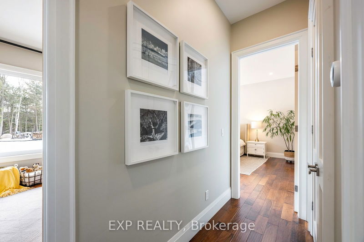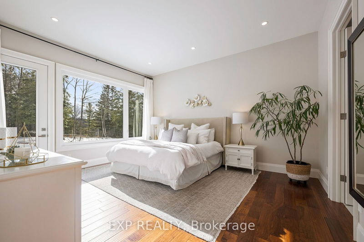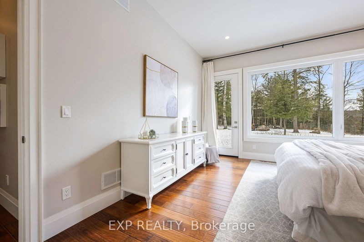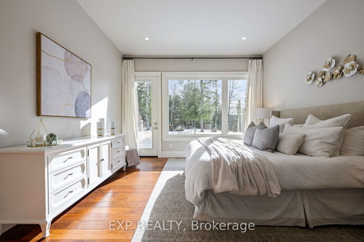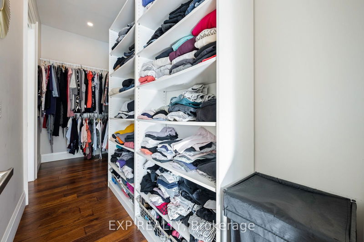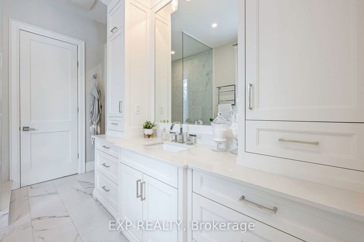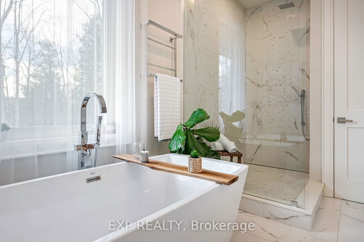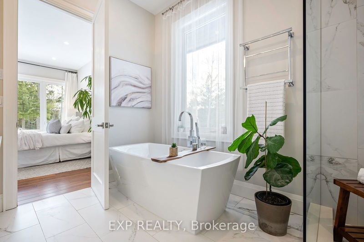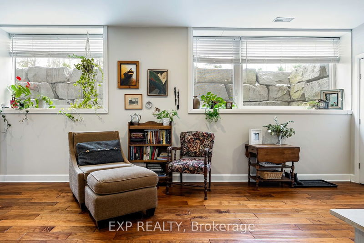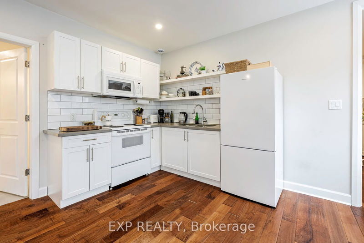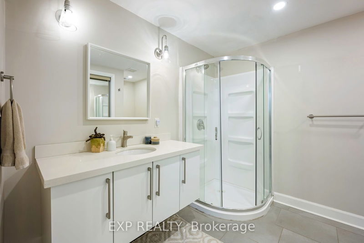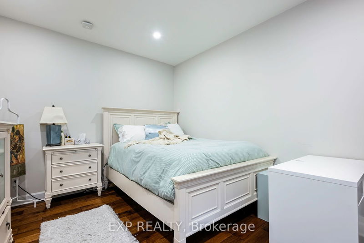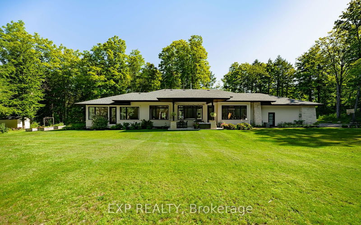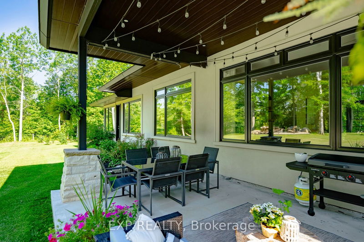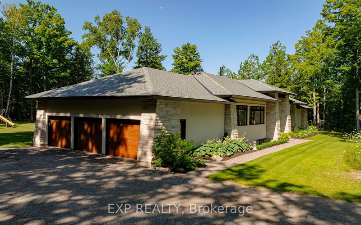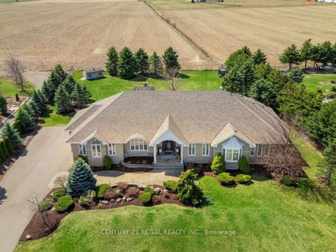Escape to the tranquility of Hockley and discover this extraordinary bungalow nestled on 10.2 acres, amidst towering trees, offering a seamless fusion of modern comforts and timeless elegance inspired by Frank Lloyd Wright's iconic designs. With its low, sloping roofs and horizontal layout, this home harmonizes effortlessly with its natural surroundings, inviting the outdoors in. Crafted with materials like stone and wood, with massive windows framing beautiful forest scenes, this home fosters a deep connection to the environment. The main floor boasts soaring ceilings, gourmet custom kitchen with cupboards reaching to the ceiling, Calcutta quartz countertops and a walk-in pantry. Expansive laundry room with ample storage & even a centre island. Primary bedroom fts beautiful ensuite with soaker tub & custom tile shower. 3 more bedrooms & convenient office space on this floor. Bonus of a secondary bsmt apartment with oversized windows, great for multi-generational living/ rental income.
Property Features
- Date Listed: Thursday, April 18, 2024
- City: Mono
- Neighborhood: Rural Mono
- Major Intersection: Hockley Rd / Airport Rd
- Full Address: 308286 Hockley Road, Mono, L9W 6N3, Ontario, Canada
- Kitchen: Quartz Counter, Centre Island, Hardwood Floor
- Family Room: Open Concept, Large Window, Hardwood Floor
- Listing Brokerage: Exp Realty - Disclaimer: The information contained in this listing has not been verified by Exp Realty and should be verified by the buyer.

