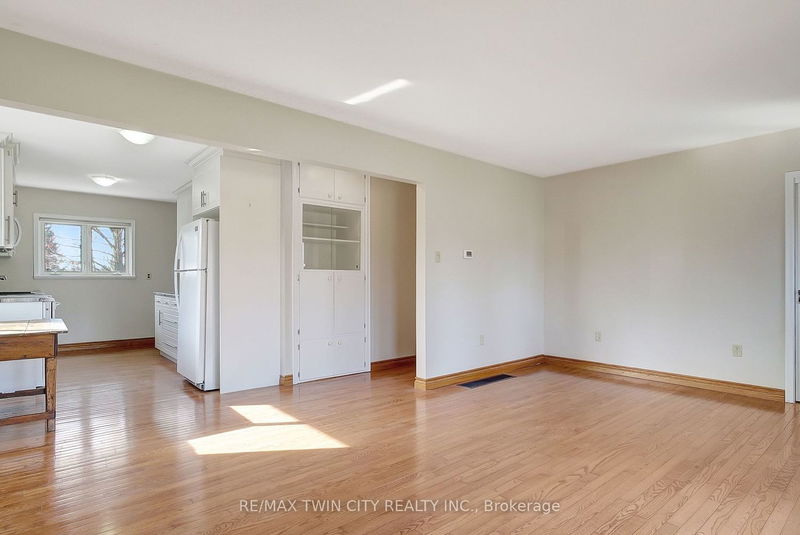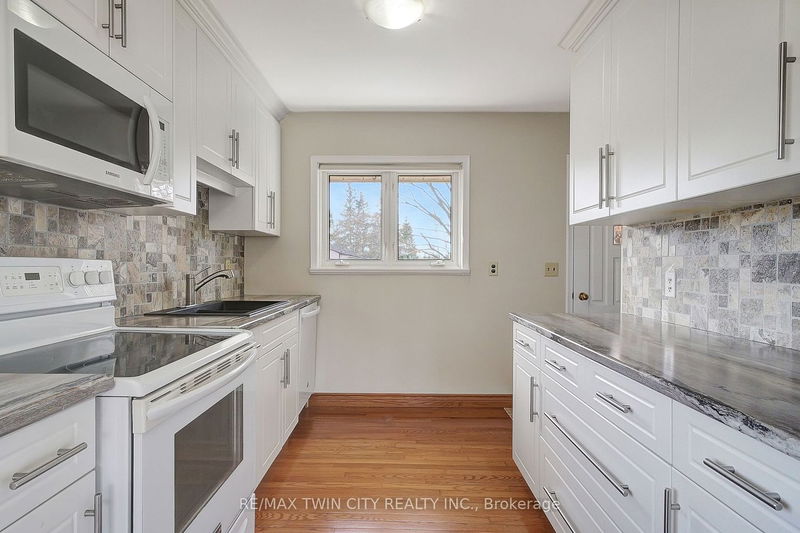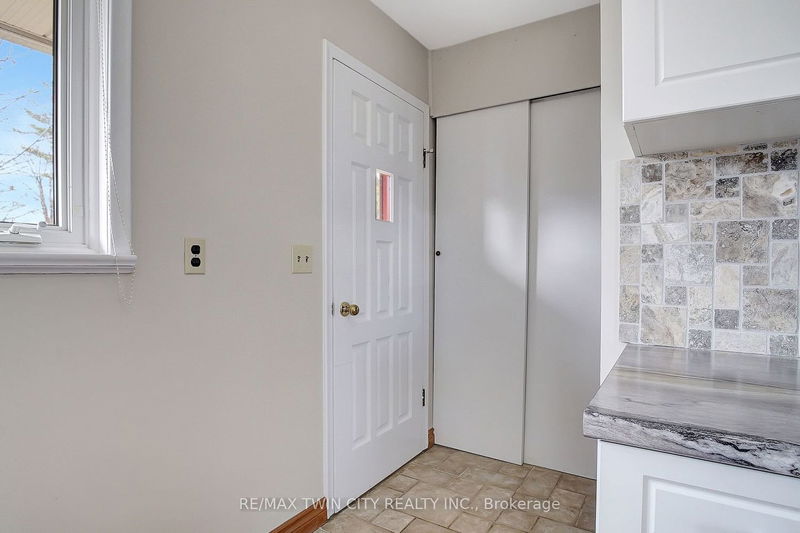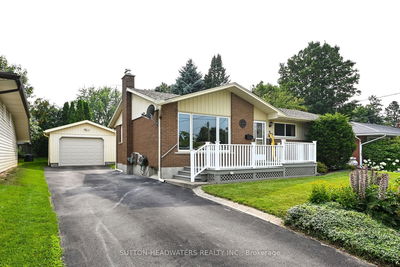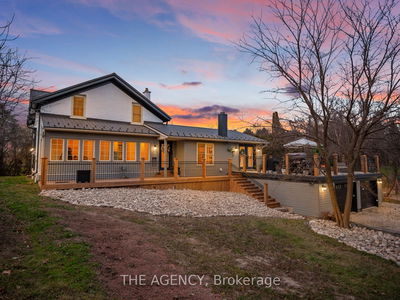Nestled on a tranquil lot near the end of a peaceful street, this New Dundee home embraces its natural surroundings, with greenspace as your backyard neighbor and peaceful sounds of nature and children playing as your backdrop. Large lots like this are hard to come by in the City- 75 foot frontage by 132. (.23 of an acre) & offering the added bonus of backing onto the Public School's field and connecting to New Dundee Park. This home offers a detached single car garage & extensive gardens to play in with a fieldstone walkway and pergola. Enjoy leisurely mornings sipping coffee on the covered back patio, where you can listen to the birds chirping, or delight in watching your children play freely in your backyard. Inside, discover an updated interior featuring three bedrooms, a four piece bathroom, & a modern white kitchen with stone backsplash. This home is light and bright throughout with lots of windows. Downstairs, the large recreation room beckons for cozy gatherings and offers a gas fireplace, & a convenient bar area for entertaining guests. Added bonus of a large den for the hobbyist of the home. Convenience meets tranquility in this idyllic location, with local schools, parks, and amenities just a leisurely stroll away. The friendly neighbors and the walkability of the town is a part of the charm. For further adventures, Kitchener-Waterloo and Highway 401 are within easy reach, offering the perfect balance of rural living and accessibility.
Property Features
- Date Listed: Thursday, April 18, 2024
- City: Wilmot
- Major Intersection: New Dundee-Bridge-Main-Bechtel
- Kitchen: Main
- Living Room: Main
- Listing Brokerage: Re/Max Twin City Realty Inc. - Disclaimer: The information contained in this listing has not been verified by Re/Max Twin City Realty Inc. and should be verified by the buyer.









