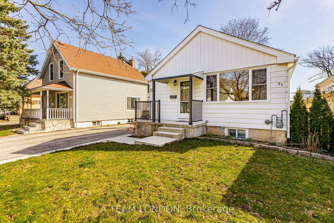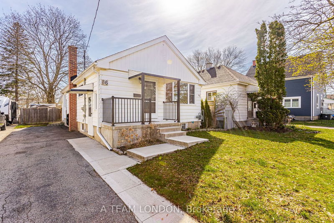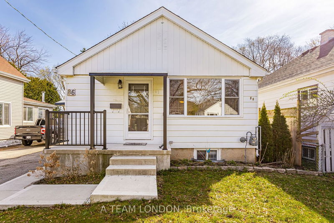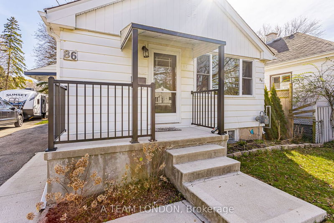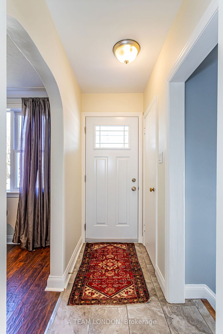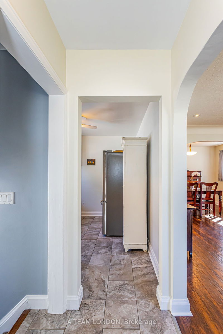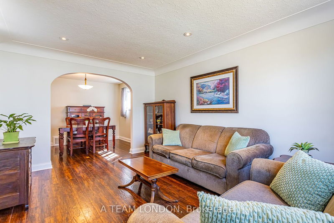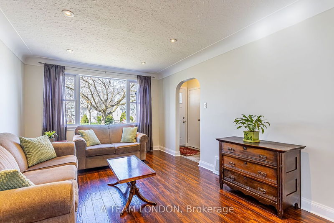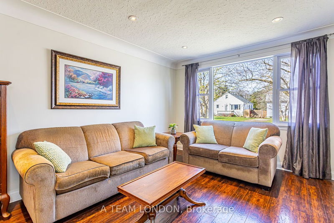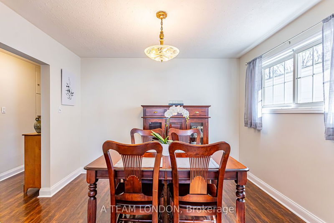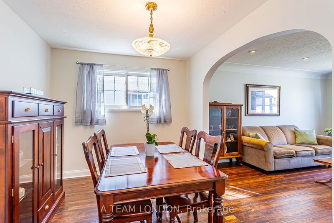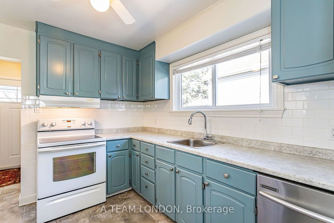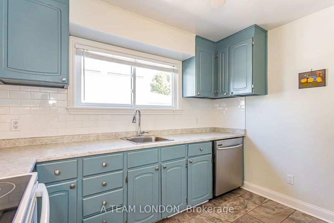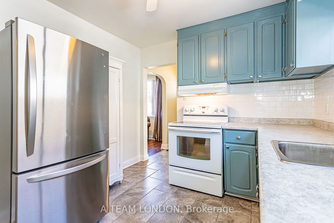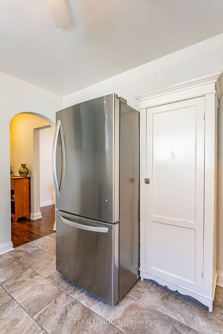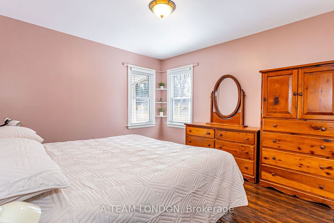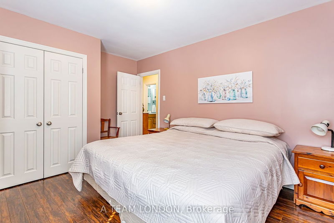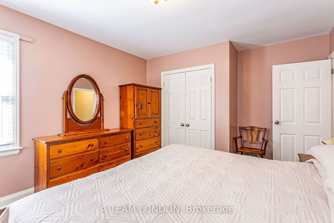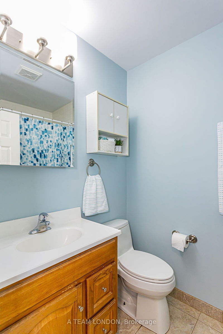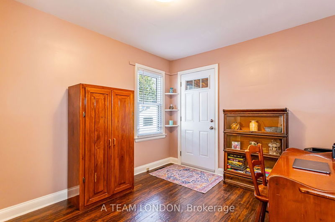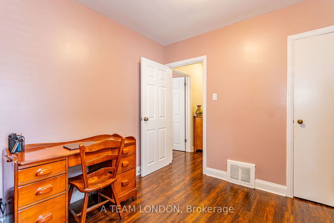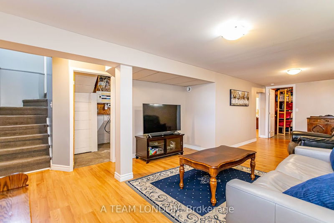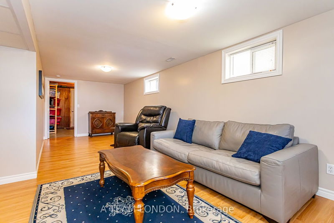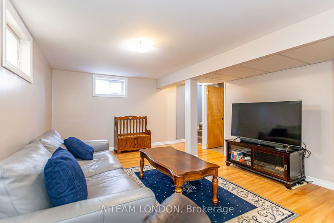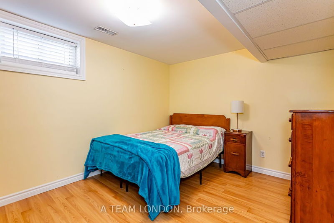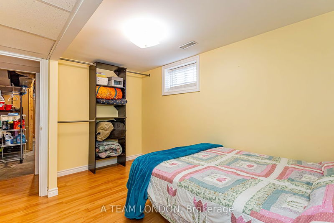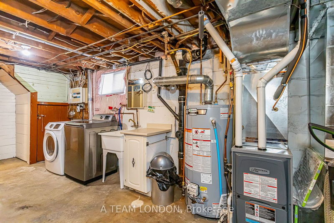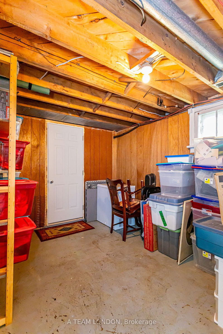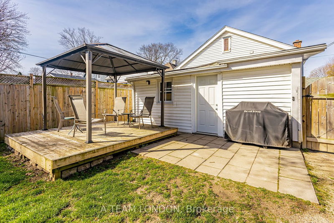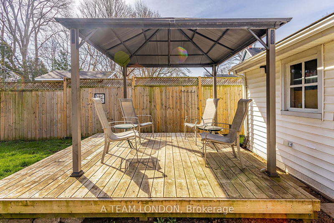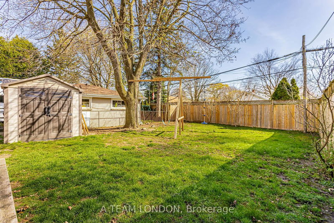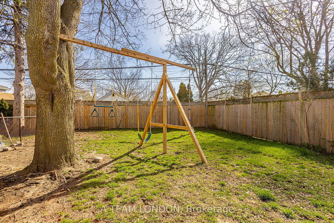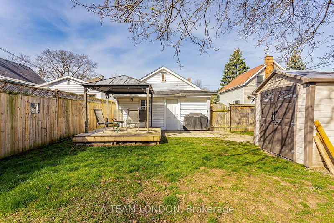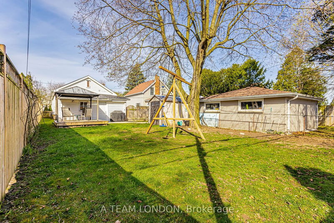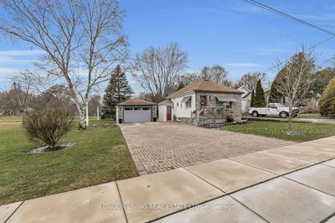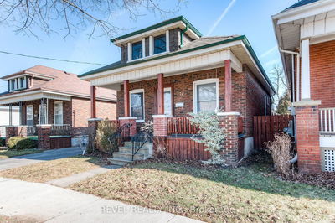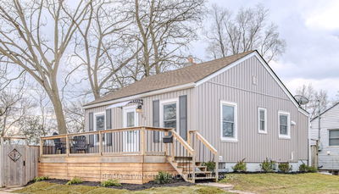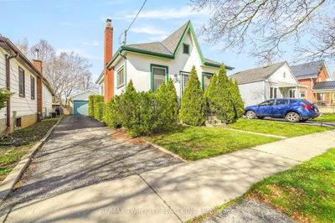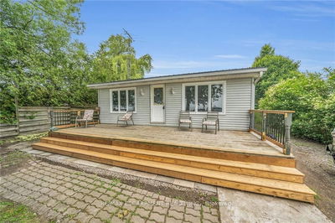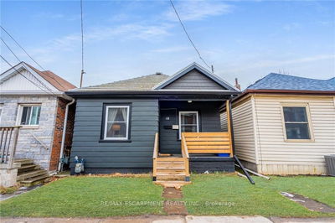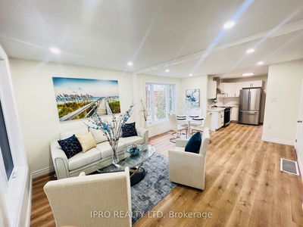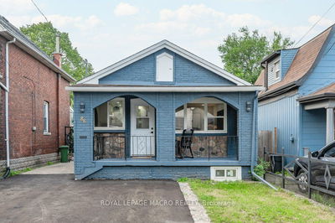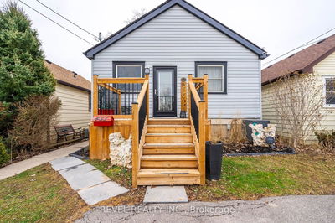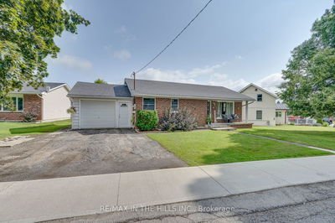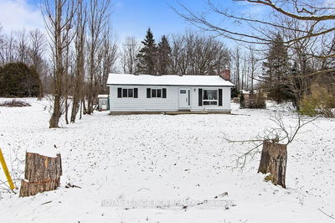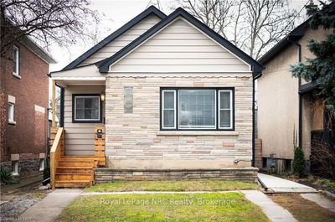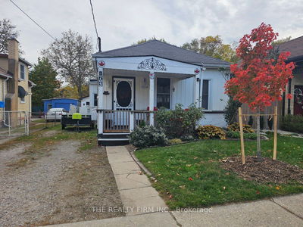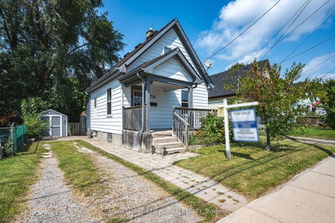This charming 2+1 bedroom home is situated in the family-friendly neighbourhood of Carling Heights, within walking distance to Knollwood Park School and Carling Heights Family Medical Center. It boasts convenient proximity to shopping, restaurants, and an easy bus route to Fanshawe College. The inviting covered porch enhances the curb appeal of this adorable residence. Step inside to discover a well-maintained bungalow that exudes warmth and comfort. The living room features a delightful picture window, flooding the space with natural lighta haven for plant enthusiasts. Hosting a dinner party? The dining room comfortably seats six guests, making it an ideal space for entertaining. The kitchen offers ample storage and workspace plus you can gaze out of your kitchen window while working away on the dishes...oh wait... no need as you have a dishwasher! A freshly painted 4-piece bathroom in calming blue tones and two bedrooms round out the main floor. Descend to the fully finished basement, where you'll find a cozy rec room, a laundry room, a bedroom, and a storage room with backyard access, offering versatility and endless possibilities. The backyard is fully fenced, providing privacy and a secure space for outdoor activities. This home is the perfect opportunity for someone to move in and be worry free as many major improvements have been done for you. Windows all replaced within the past 7 years, front large window 2019, Furnace 2014, Roof 2020, owned water heater 2023, New porch 2020, awning 2019, Front & side Door 2019, living room-dining room & bathroom and rec room painted in 2024
Property Features
- Date Listed: Thursday, April 18, 2024
- City: London
- Neighborhood: East C
- Major Intersection: Linwood St And Grosvenor St
- Kitchen: Main
- Living Room: Main
- Family Room: Lower
- Listing Brokerage: A Team London - Disclaimer: The information contained in this listing has not been verified by A Team London and should be verified by the buyer.

